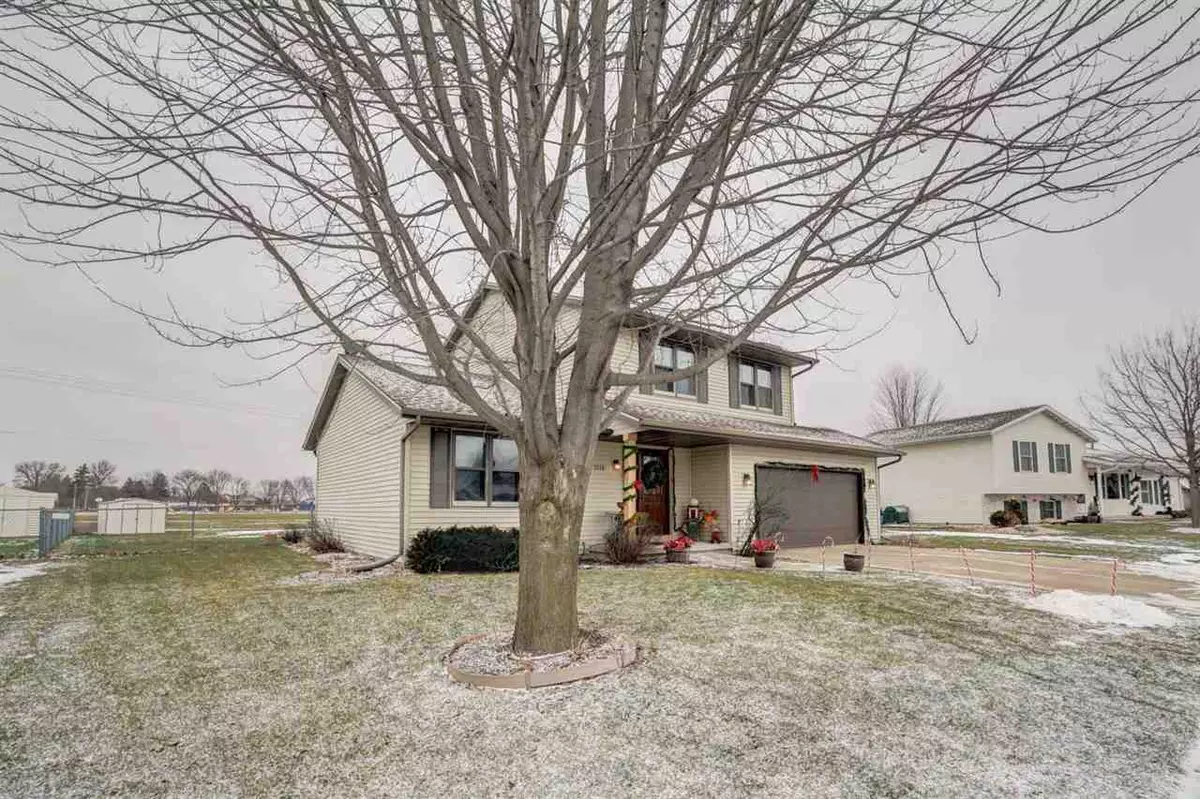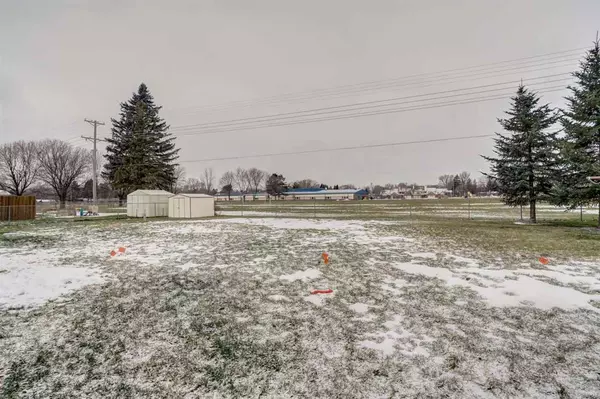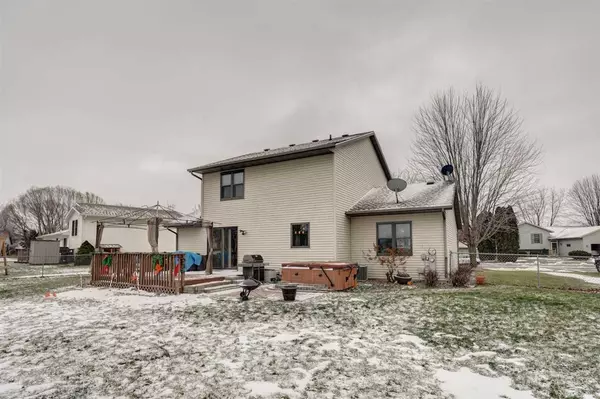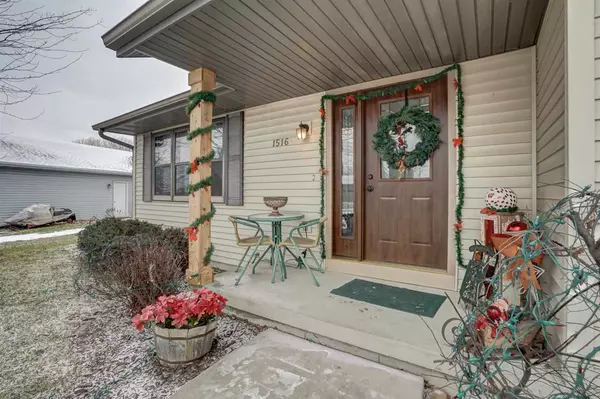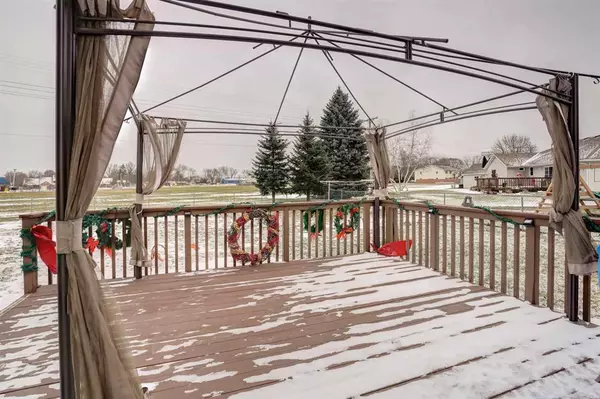Bought with Lauer Realty Group, Inc.
$296,000
$289,900
2.1%For more information regarding the value of a property, please contact us for a free consultation.
1516 Matthew Way Stoughton, WI 53589
3 Beds
2.5 Baths
1,800 SqFt
Key Details
Sold Price $296,000
Property Type Single Family Home
Sub Type 2 story
Listing Status Sold
Purchase Type For Sale
Square Footage 1,800 sqft
Price per Sqft $164
Subdivision Norse View Heights
MLS Listing ID 1899687
Sold Date 01/26/21
Style Colonial
Bedrooms 3
Full Baths 2
Half Baths 1
Year Built 1999
Annual Tax Amount $4,888
Tax Year 2019
Lot Size 0.270 Acres
Acres 0.27
Property Description
Large Homesite w/ a fenced in yard backing up to green space. Lots of room for a garden, play structure & running room for your fur baby. Deck & Patio will be great for those gatherings next year. Remodeled two story w/ three bedrooms, living/rec room and so much more. Remodel kitchen is beautiful with newer stainless steel appliances. Cathedral Ceiling, formal dining, family room w/ a cozy fireplace & built in storage gives lots off room to spread out. Most flooring has been replace & island will be great for morning coffee. Fresh paint throughout, Bathroom's have been renovated as well & a partially finished room in the lower level is ready for an office, flex space or workout area. Attached two car garage & front porch all add to the great space this home has. Come Home in 2021!
Location
State WI
County Dane
Area Stoughton - C
Zoning Res
Direction Hwy 51 to right on Veterans, right on Moline to right on Mathew Way
Rooms
Basement Full, Partially finished, Poured concrete foundatn
Kitchen Breakfast bar, Kitchen Island, Range/Oven, Refrigerator, Dishwasher, Microwave, Disposal
Interior
Interior Features Wood or sim. wood floor, Great room, Vaulted ceiling, Water softener inc, Cable available, At Least 1 tub, Internet - Cable
Heating Forced air, Central air
Cooling Forced air, Central air
Fireplaces Number Gas, 1 fireplace
Laundry L
Exterior
Exterior Feature Deck, Patio
Garage 2 car, Attached, Opener
Garage Spaces 2.0
Building
Lot Description Sidewalk
Water Municipal water, Municipal sewer
Structure Type Vinyl
Schools
Elementary Schools Call School District
Middle Schools Call School District
High Schools Stoughton
School District Stoughton
Others
SqFt Source Other
Energy Description Natural gas
Read Less
Want to know what your home might be worth? Contact us for a FREE valuation!

Our team is ready to help you sell your home for the highest possible price ASAP

This information, provided by seller, listing broker, and other parties, may not have been verified.
Copyright 2024 South Central Wisconsin MLS Corporation. All rights reserved


