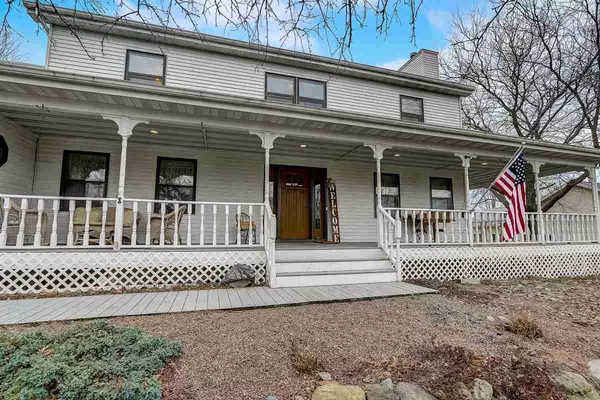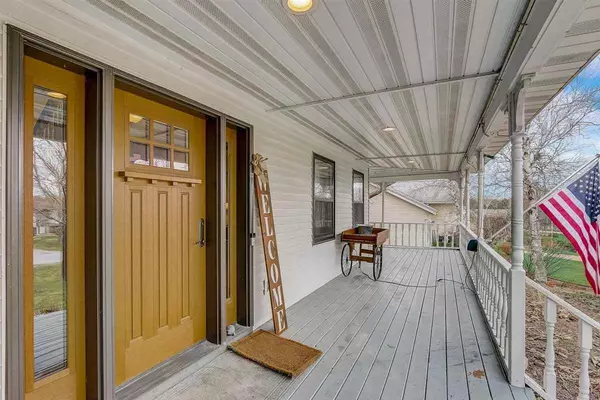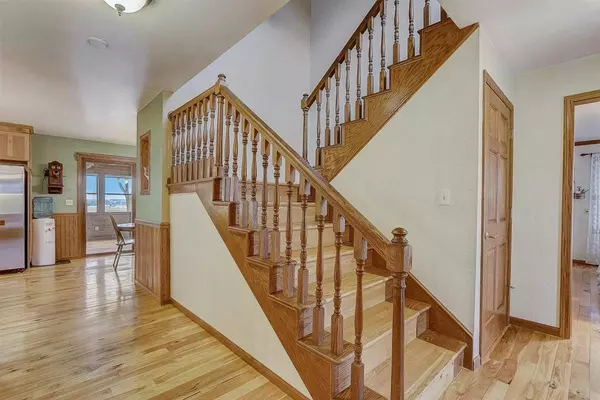Bought with Century 21 Affiliated
$450,000
$469,900
4.2%For more information regarding the value of a property, please contact us for a free consultation.
3809 Misty Ln Deforest, WI 53532
4 Beds
3.5 Baths
3,430 SqFt
Key Details
Sold Price $450,000
Property Type Single Family Home
Sub Type 2 story
Listing Status Sold
Purchase Type For Sale
Square Footage 3,430 sqft
Price per Sqft $131
Subdivision Millstone Heights
MLS Listing ID 1903370
Sold Date 06/03/21
Style National Folk/Farm
Bedrooms 4
Full Baths 3
Half Baths 1
Year Built 1990
Annual Tax Amount $7,344
Tax Year 2019
Lot Size 0.460 Acres
Acres 0.46
Property Description
Fantastic farmhouse style home in the lovely Millstone Heights neighborhood! This spacious home has been meticulously maintained and has loads of natural light. There are so many updates and features; the gorgeous hardwood floors, bright 3 season room, stunning kitchen and the beautifully landscaped yard, to name a few. The floor plan is open and airy, the yard is ready for summer entertaining, and there's so much space, inside and out. Plus, it just feels like home. This beauty is definitely a must see!!!! UHP home warranty included for your peace of mind.
Location
State WI
County Dane
Area Windsor - V
Zoning res
Direction Hwy 19, to N on Portage Rd, right on Egre, left on Sunnywood, right on Misty
Rooms
Other Rooms Three-Season , Rec Room
Basement Full, Partially finished, Radon Mitigation System
Kitchen Dishwasher, Microwave, Range/Oven, Refrigerator
Interior
Interior Features Water softener inc
Heating Forced air, Central air, Multiple Heating Units
Cooling Forced air, Central air, Multiple Heating Units
Fireplaces Number 1 fireplace, Wood
Laundry M
Exterior
Exterior Feature Deck, Patio, Storage building
Garage 2 car, Attached
Garage Spaces 2.0
Building
Lot Description Rural-in subdivision
Water Well, Non-Municipal/Prvt dispos
Structure Type Aluminum/Steel,Wood
Schools
Elementary Schools Call School District
Middle Schools Call School District
High Schools Call School District
School District Deforest
Others
SqFt Source Other
Energy Description Natural gas
Read Less
Want to know what your home might be worth? Contact us for a FREE valuation!

Our team is ready to help you sell your home for the highest possible price ASAP

This information, provided by seller, listing broker, and other parties, may not have been verified.
Copyright 2024 South Central Wisconsin MLS Corporation. All rights reserved






