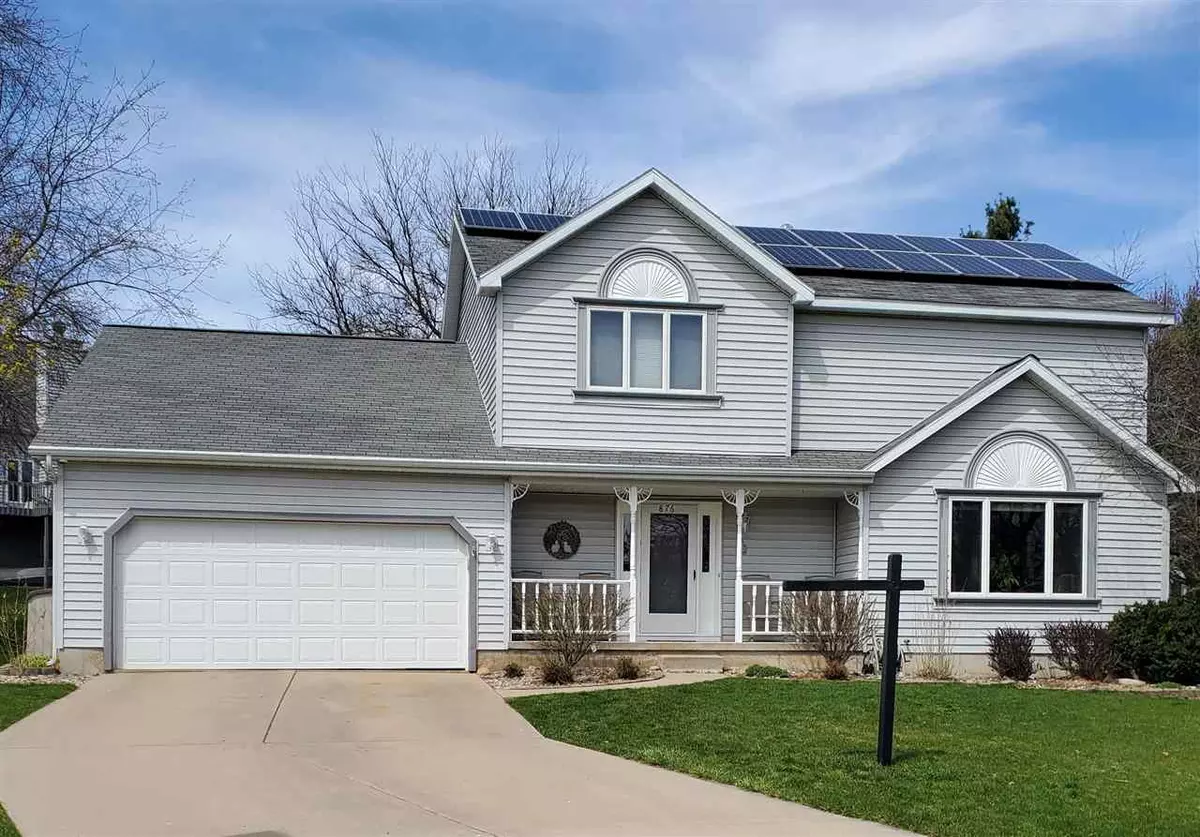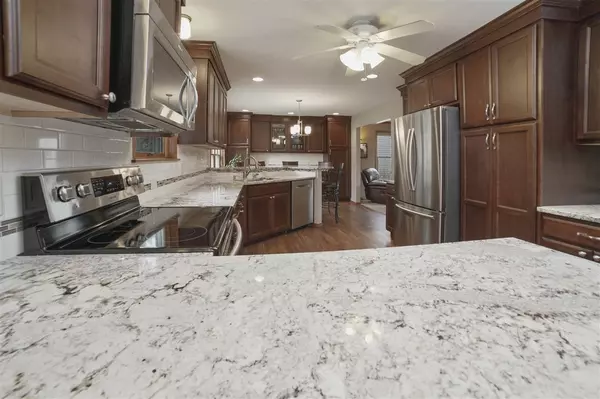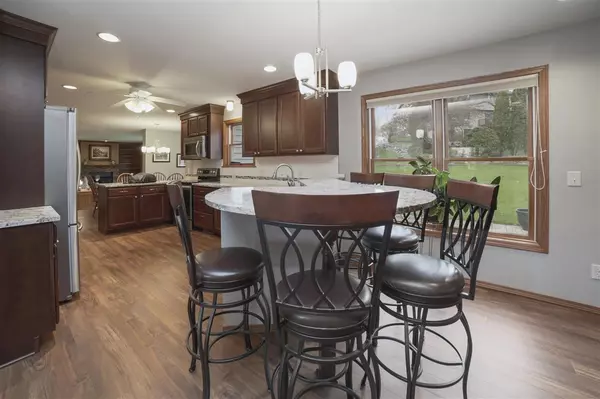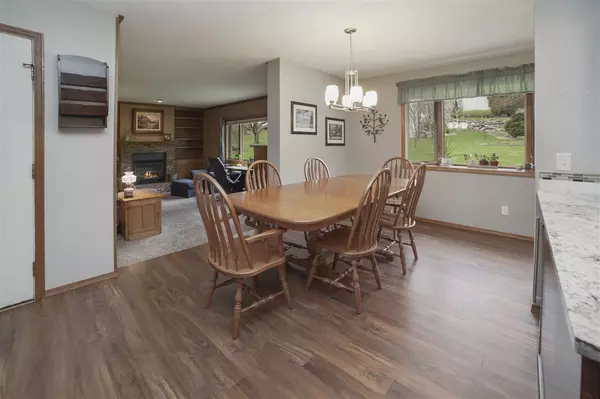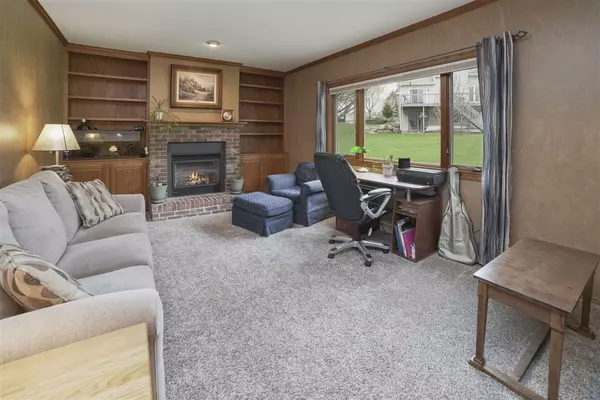Bought with Source Real Estate Group
$400,000
$389,900
2.6%For more information regarding the value of a property, please contact us for a free consultation.
876 Arrowhead Cir Sun Prairie, WI 53590
4 Beds
3.5 Baths
2,810 SqFt
Key Details
Sold Price $400,000
Property Type Single Family Home
Sub Type 2 story
Listing Status Sold
Purchase Type For Sale
Square Footage 2,810 sqft
Price per Sqft $142
Subdivision Carriage Hills Estates
MLS Listing ID 1906664
Sold Date 06/21/21
Style Colonial
Bedrooms 4
Full Baths 3
Half Baths 1
Year Built 1991
Annual Tax Amount $8,162
Tax Year 2020
Lot Size 0.300 Acres
Acres 0.3
Property Description
Welcome home to this inviting and spacious 2 story colonial. Located on a quiet cul-de-sac in desired neighborhood. This home boasts 4 large bedrooms, 3.5 bathrooms and plenty of room for everyone! The spacious updated kitchen has stainless steel appliances, granite countertops and plenty of storage. The main floor has two living areas with an additional rec room in the lower level as well as an office/bonus room. Many extras that include; solar panels, wired security system, smart sensor water softener, vinyl plank flooring on main level, Anderson Windows and attic storage above the garage. This one is not to be missed!
Location
State WI
County Dane
Area Sun Prairie - C
Zoning Res
Direction East on Hwy 19, left onto Musket Ridge, left onto Thomas, right on Arrowhead.
Rooms
Other Rooms Rec Room , Den/Office
Basement Full, Partially finished, Sump pump, Shower only, Poured concrete foundatn
Kitchen Breakfast bar, Pantry, Range/Oven, Refrigerator, Dishwasher, Microwave, Disposal
Interior
Interior Features Wood or sim. wood floor, Walk-in closet(s), Skylight(s), Washer, Dryer, Water softener inc, Security system, Jetted bathtub, At Least 1 tub
Heating Forced air, Central air
Cooling Forced air, Central air
Fireplaces Number Gas, 1 fireplace
Laundry M
Exterior
Exterior Feature Patio, Storage building
Garage 2 car, Attached, Opener
Garage Spaces 2.0
Building
Lot Description Cul-de-sac
Water Municipal water, Municipal sewer
Structure Type Vinyl
Schools
Elementary Schools Eastside
Middle Schools Patrick Marsh
High Schools Sun Prairie East
School District Sun Prairie
Others
SqFt Source List Agent
Energy Description Natural gas
Read Less
Want to know what your home might be worth? Contact us for a FREE valuation!

Our team is ready to help you sell your home for the highest possible price ASAP

This information, provided by seller, listing broker, and other parties, may not have been verified.
Copyright 2024 South Central Wisconsin MLS Corporation. All rights reserved


