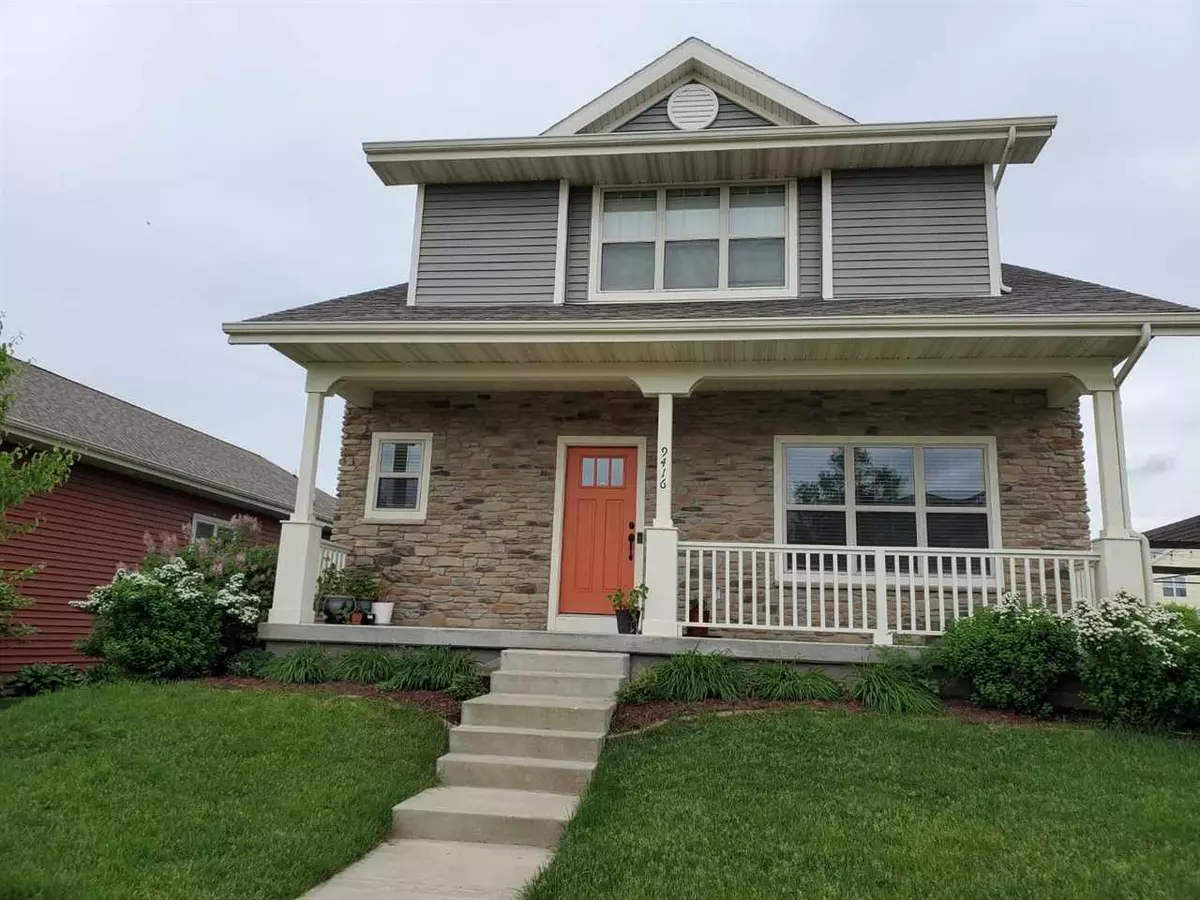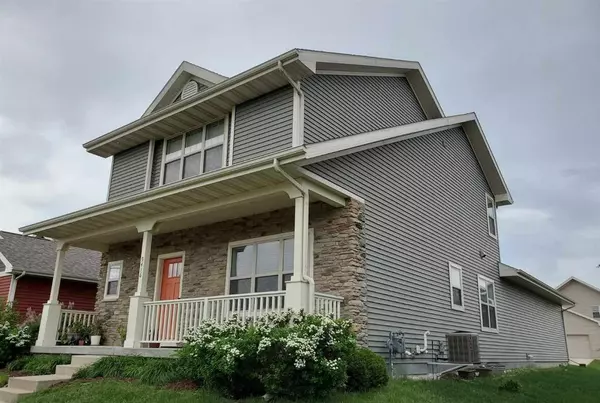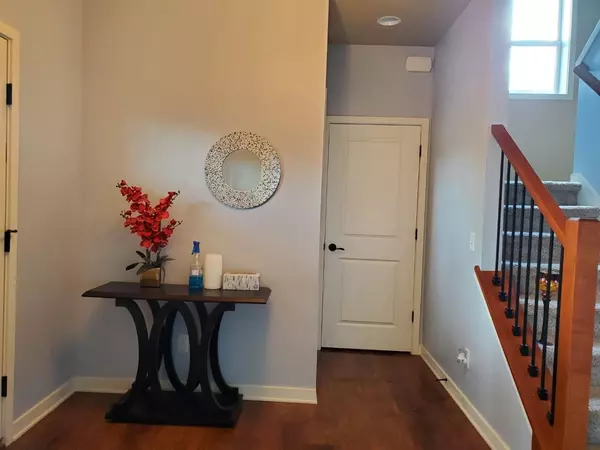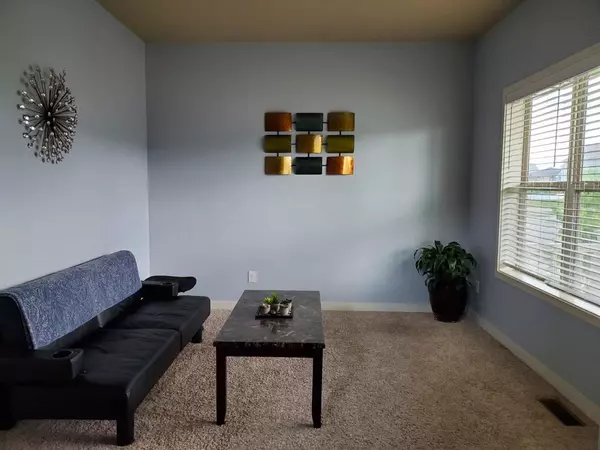Bought with Real Broker LLC
$475,000
$475,000
For more information regarding the value of a property, please contact us for a free consultation.
9416 STONEYWOOD BLVD Middleton, WI 53562
3 Beds
3.5 Baths
2,609 SqFt
Key Details
Sold Price $475,000
Property Type Single Family Home
Sub Type 2 story
Listing Status Sold
Purchase Type For Sale
Square Footage 2,609 sqft
Price per Sqft $182
Subdivision Woodstone
MLS Listing ID 1909972
Sold Date 07/15/21
Style Contemporary
Bedrooms 3
Full Baths 3
Half Baths 1
Year Built 2014
Annual Tax Amount $8,265
Tax Year 2021
Lot Size 6,098 Sqft
Acres 0.14
Property Sub-Type 2 story
Property Description
Well maintained 6 yrs young Middleton Schools home at very reasonable price -- 2609 sqft, 3 bedrooms, 3 & 1/2 baths 2 car attached garage, with quality finished basement!! The house feels like brand new! Spacious entry hallway with an office/den on the right & 1/2 bath on the left leads to a large open space boasting Great Rm & Kitchen & Dining. Quality construction materials: granite counter tops in kitchen & all bathrms, stainless steel kitchen appliances, Wood laminate flooring, ceramic tiles flooring in 10x6 1st floor laundry & all 4 bathrms. Lots of large windows, solid 6-panel doors, Double-sinks in master bathroom, Huge walk-in closet in Master bedroom; rec-room & 2nd office in bsmnt with sound-proofing walls; Please note the GAS fireplace behind the Large TV in Living Rm!
Location
State WI
County Dane
Area Madison - C W05
Zoning Res
Direction Old Sauk or Mineral Point to Pleasant View Rd, to Elderberry Rd, left on Fargo, right on stoneywood Blvd
Rooms
Other Rooms Den/Office , Den/Office
Basement Full, Finished, Sump pump, 8'+ Ceiling, Poured concrete foundatn
Kitchen Breakfast bar, Range/Oven, Refrigerator, Dishwasher, Microwave, Disposal
Interior
Interior Features Wood or sim. wood floor, Walk-in closet(s), Washer, Dryer, At Least 1 tub
Heating Forced air, Central air
Cooling Forced air, Central air
Fireplaces Number Gas, 1 fireplace
Laundry M
Exterior
Exterior Feature Patio
Parking Features 2 car, Attached, Opener, Alley entrance
Garage Spaces 2.0
Building
Lot Description Adjacent park/public land, Sidewalk
Water Municipal water, Municipal sewer
Structure Type Vinyl,Brick
Schools
Elementary Schools West Middleton
Middle Schools Glacier Creek
High Schools Middleton
School District Middleton-Cross Plains
Others
SqFt Source Assessor
Energy Description Natural gas
Read Less
Want to know what your home might be worth? Contact us for a FREE valuation!

Our team is ready to help you sell your home for the highest possible price ASAP

This information, provided by seller, listing broker, and other parties, may not have been verified.
Copyright 2025 South Central Wisconsin MLS Corporation. All rights reserved





