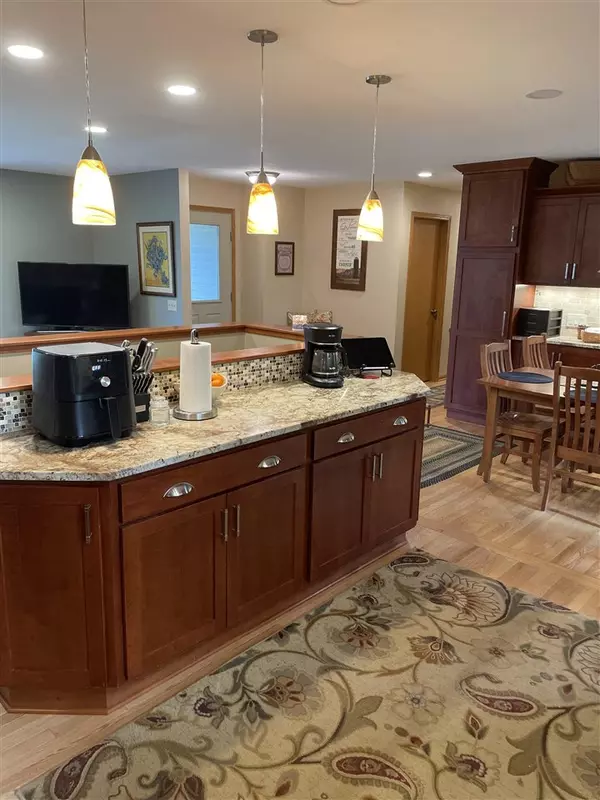Bought with Realty Executives Cooper Spransy
$373,500
$349,900
6.7%For more information regarding the value of a property, please contact us for a free consultation.
3015 Marvin Ct Cross Plains, WI 53528
3 Beds
2 Baths
1,990 SqFt
Key Details
Sold Price $373,500
Property Type Single Family Home
Sub Type 1 story
Listing Status Sold
Purchase Type For Sale
Square Footage 1,990 sqft
Price per Sqft $187
Subdivision Melody Acres
MLS Listing ID 1909989
Sold Date 06/29/21
Style Ranch
Bedrooms 3
Full Baths 2
Year Built 1976
Annual Tax Amount $4,183
Tax Year 2020
Lot Size 10,890 Sqft
Acres 0.25
Property Description
No Showings until open house 5/26. Updated ranch tucked away in Cross Plains WI is just what you have been waiting for. This 3 bed 2 bath home has been nicely updated. Open concept design, custom quality granite counter tops and cupboards in kitchen. High Quality gas stove, stainless steel appliances. Master and 2 bedroom are on the main level. Also updated spa like bath on main level and another full bath in lower lever. Wood fireplace for cozy winter days and a over sized 2 car garage to get out of the weather. Melody Acres park in connected to back yard, and home is within walking distance to Glacier Creek Middle School. Upgrades include: New Furnace and AC Unit. Will have new back deck and Roof professionally installed before closing day. Rec Room and extra Office/Bed on Lower Level.
Location
State WI
County Dane
Area Cross Plains - V
Zoning RES
Direction From Sauk City Head South on Hwy 12. take right on Cty Hwy P. Take Hwy P a to Cross Plains and take Left on Thinnes St. take a Left of Marvin St.
Rooms
Other Rooms Den/Office
Basement Full, Partially finished, Poured concrete foundatn
Kitchen Range/Oven, Refrigerator, Dishwasher, Microwave, Disposal
Interior
Interior Features Wood or sim. wood floor, Water softener inc, At Least 1 tub, Some smart home features, Internet - Fiber
Heating Forced air, Central air
Cooling Forced air, Central air
Fireplaces Number Wood
Laundry L
Exterior
Exterior Feature Deck
Garage 2 car, Attached
Garage Spaces 2.0
Building
Water Municipal water, Municipal sewer
Structure Type Vinyl
Schools
Elementary Schools Park
Middle Schools Glacier Creek
High Schools Middleton
School District Middleton-Cross Plains
Others
SqFt Source Seller
Energy Description Natural gas
Read Less
Want to know what your home might be worth? Contact us for a FREE valuation!

Our team is ready to help you sell your home for the highest possible price ASAP

This information, provided by seller, listing broker, and other parties, may not have been verified.
Copyright 2024 South Central Wisconsin MLS Corporation. All rights reserved






