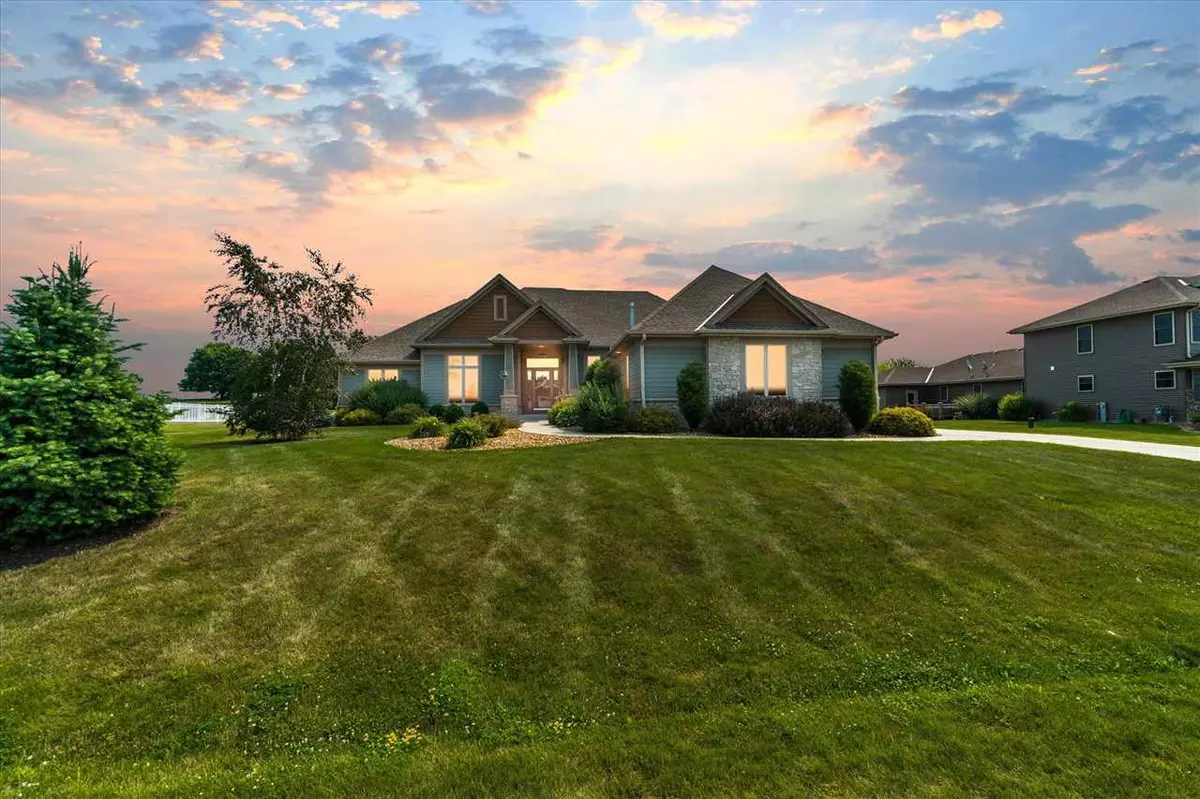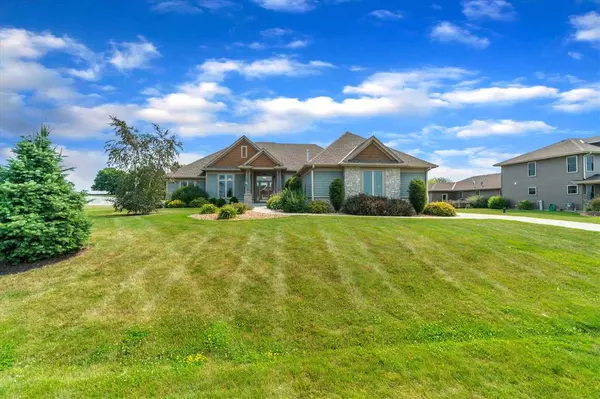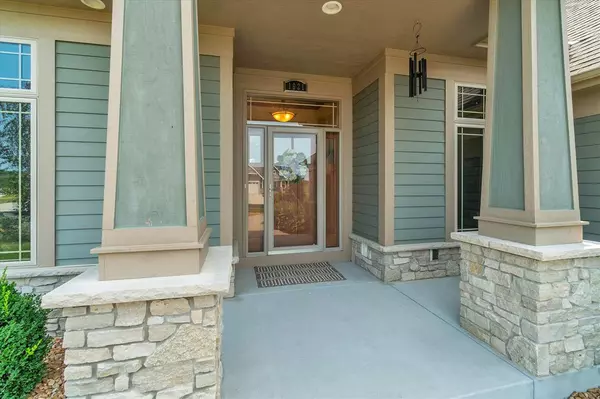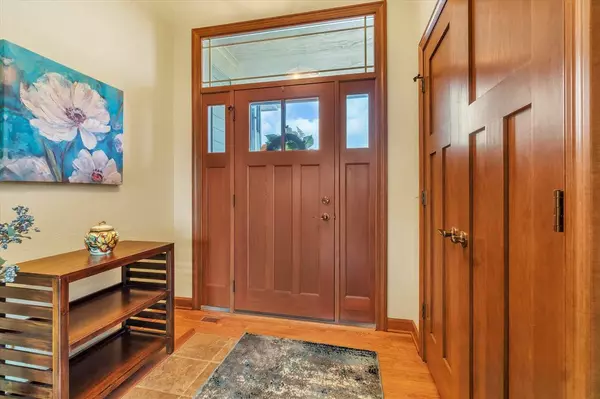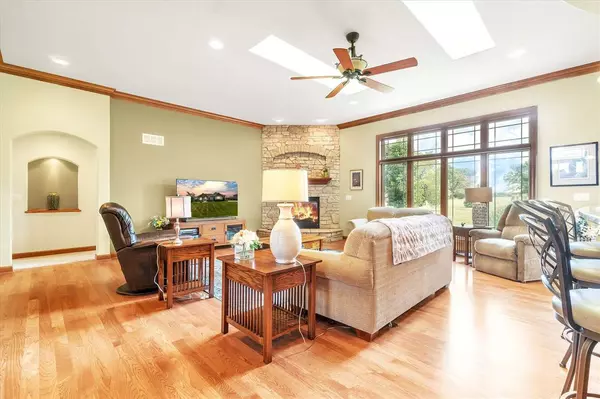Bought with Roberts Realty
$577,500
$589,900
2.1%For more information regarding the value of a property, please contact us for a free consultation.
1621 Esker Tr Columbus, WI 53925
3 Beds
2.5 Baths
2,603 SqFt
Key Details
Sold Price $577,500
Property Type Single Family Home
Sub Type 1 story
Listing Status Sold
Purchase Type For Sale
Square Footage 2,603 sqft
Price per Sqft $221
Subdivision Drumlin Creek
MLS Listing ID 1915375
Sold Date 09/17/21
Style Ranch
Bedrooms 3
Full Baths 2
Half Baths 1
Year Built 2013
Annual Tax Amount $7,056
Tax Year 2020
Lot Size 1.110 Acres
Acres 1.11
Property Description
A house that is ready to impress! This 3 bed, 3 bath ranch has over 2,600 sq ft on the main floor, split bedroom design, and upgrades throughout. Pass under the arched entry way into the great room with soaring 10 ft ceilings adorned by double oak crown molding and a gas fireplace that is stone clad from floor to ceiling. Follow the beautiful hickory hardwood floors past the bkfst bar and dining area into the open kitchen featuring custom Rustic Cherry cabinets, island, granite countertops, SS appliances, and walk-in pantry. The owner’s suite boasts a tray ceiling, WIC, soaking tub, solid surface shower, and dual sinks. Don't miss the den with tray ceilings or large utility room. Peer out over the professionally landscaped yard from the window lined sunroom or while unwinding on the deck.
Location
State WI
County Dane
Area Bristol - T
Zoning A-1
Direction Hwy 151 north to left on Hwy V, left on Esker.
Rooms
Other Rooms Sun Room , Den/Office
Basement Full, Sump pump, 8'+ Ceiling, Stubbed for Bathroom, Poured concrete foundatn
Kitchen Breakfast bar, Dishwasher, Disposal, Kitchen Island, Microwave, Pantry, Range/Oven, Refrigerator
Interior
Interior Features Wood or sim. wood floor, Walk-in closet(s), Skylight(s), Washer, Dryer, Water softener RENTED, Jetted bathtub, At Least 1 tub, Split bedrooms
Heating Forced air, Central air
Cooling Forced air, Central air
Fireplaces Number 1 fireplace, Gas
Laundry M
Exterior
Exterior Feature Deck
Garage 3 car, Attached, Heated, Opener, Access to Basement
Garage Spaces 3.0
Building
Lot Description Rural-in subdivision
Water Well, Non-Municipal/Prvt dispos
Structure Type Fiber cement
Schools
Elementary Schools Columbus
Middle Schools Columbus
High Schools Columbus
School District Columbus
Others
SqFt Source Assessor
Energy Description Natural gas
Read Less
Want to know what your home might be worth? Contact us for a FREE valuation!

Our team is ready to help you sell your home for the highest possible price ASAP

This information, provided by seller, listing broker, and other parties, may not have been verified.
Copyright 2024 South Central Wisconsin MLS Corporation. All rights reserved


