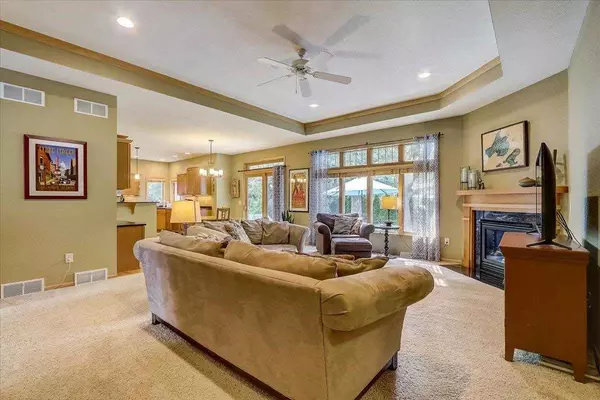Bought with EXIT Realty HGM
$495,000
$475,000
4.2%For more information regarding the value of a property, please contact us for a free consultation.
2581 Placid St Fitchburg, WI 53711
4 Beds
3 Baths
3,333 SqFt
Key Details
Sold Price $495,000
Property Type Single Family Home
Sub Type 1 story
Listing Status Sold
Purchase Type For Sale
Square Footage 3,333 sqft
Price per Sqft $148
Subdivision Oak Meadow
MLS Listing ID 1916491
Sold Date 09/24/21
Style Ranch
Bedrooms 4
Full Baths 3
Year Built 2007
Annual Tax Amount $7,684
Tax Year 2020
Lot Size 10,890 Sqft
Acres 0.25
Property Description
Showings begin Sat 8/7 at noon. This is the one you've been waiting for! Beautiful Craftsman ranch home with inviting front porch & curb appeal galore! Spacious, open floor plan with 9' ceilings has everything you need for easy living. Kitchen boasts maple cabinets, solid surface countertops, breakfast bar, SS appliances & walk-in pantry. Primary bedroom has huge walk-in closet & bath with double vanity & custom tile shower. Other features include 2 gas fireplaces, built-in cabinets, maple 3 panel doors & trim, hardwood & tile floors, main floor laundry, 3 car garage & lovely yard with mature trees! The best part may be the fantastic finished lower level with an awesome bar to enjoy entertaining & watching your favorites sports & movies. Lower level also has 4th bedroom, office & bath.
Location
State WI
County Dane
Area Fitchburg - C
Zoning Res
Direction Fish Hatchery to Nobel to Left on Targee, right on Nutone, right on Placid.
Rooms
Other Rooms Den/Office
Basement Full, Full Size Windows/Exposed, Finished
Kitchen Breakfast bar, Pantry, Kitchen Island, Range/Oven, Refrigerator, Dishwasher, Microwave, Disposal
Interior
Interior Features Wood or sim. wood floor, Walk-in closet(s), Great room, Water softener inc, Wet bar, Cable available, At Least 1 tub, Internet - Cable, Internet - DSL, Internet - Fiber
Heating Forced air, Central air
Cooling Forced air, Central air
Fireplaces Number 2 fireplaces, Gas
Laundry M
Exterior
Exterior Feature Patio
Garage 3 car, Attached, Opener
Garage Spaces 3.0
Building
Water Municipal water, Municipal sewer
Structure Type Vinyl,Brick
Schools
Elementary Schools Leopold
Middle Schools Cherokee Heights
High Schools West
School District Madison
Others
SqFt Source Other
Energy Description Natural gas
Read Less
Want to know what your home might be worth? Contact us for a FREE valuation!

Our team is ready to help you sell your home for the highest possible price ASAP

This information, provided by seller, listing broker, and other parties, may not have been verified.
Copyright 2024 South Central Wisconsin MLS Corporation. All rights reserved






