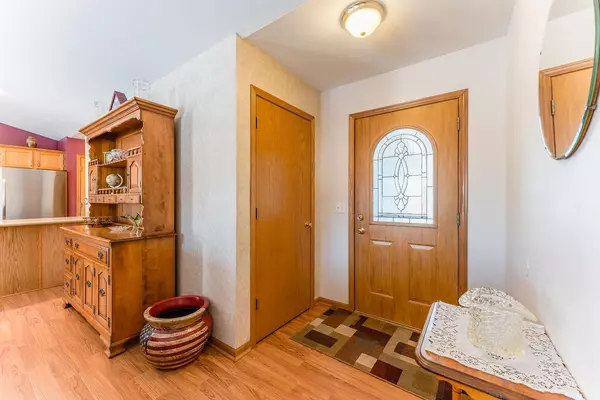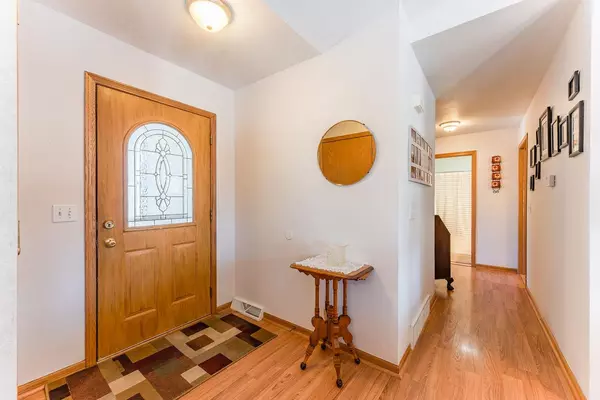Bought with RE/MAX Preferred
$335,000
$324,900
3.1%For more information regarding the value of a property, please contact us for a free consultation.
301 Valley Glen Ct Baraboo, WI 53913
5 Beds
3 Baths
2,388 SqFt
Key Details
Sold Price $335,000
Property Type Single Family Home
Sub Type 1 story
Listing Status Sold
Purchase Type For Sale
Square Footage 2,388 sqft
Price per Sqft $140
Subdivision Park Ridge
MLS Listing ID 1930045
Sold Date 05/20/22
Style Ranch
Bedrooms 5
Full Baths 3
Year Built 1997
Annual Tax Amount $4,327
Tax Year 2021
Lot Size 10,454 Sqft
Acres 0.24
Property Description
Room to grow! This 4-5 bedroom Ranch home is ready new owners! The open concept kitchen/dining/living area is perfect for entertaining. Functional kitchen has solid surface counters, big island/breakfast bar & pantry. Well-designed floor plan w/vaulted ceilings, Owner's suite, 2 bedrooms & 2 full baths on the main level. Finished lower level offers flexibility w/a big rec room, full bath & 2 bedrooms (1 currently used for workout room). Enjoy your morning coffee or relax w/a glass of wine on the large deck overlooking the fenced backyard. Great storage w/2 car attached garage & 8x10 shed. Updates: roof (2018), A/C system including piping (for modern unit), water heater, 8x10 shed, fence (2021), new flooring in kitchen and LL 5th BR, fresh paint, updated bath fixtures, new landscaping.
Location
State WI
County Sauk
Area Baraboo - C
Zoning R-2
Direction South Blvd to Waldo (S) to Parkside (E) to Valley Glen Ct. Property on left
Rooms
Basement Full, Full Size Windows/Exposed, Finished, Radon Mitigation System, Poured concrete foundatn
Main Level Bedrooms 1
Kitchen Range/Oven, Refrigerator, Dishwasher, Microwave, Disposal
Interior
Interior Features Wood or sim. wood floor, Walk-in closet(s), Vaulted ceiling, Cable available, At Least 1 tub
Heating Forced air, Central air
Cooling Forced air, Central air
Laundry L
Exterior
Exterior Feature Deck
Garage 2 car, Attached
Garage Spaces 2.0
Building
Lot Description Corner
Water Municipal water, Municipal sewer
Structure Type Vinyl
Schools
Elementary Schools Call School District
Middle Schools Jack Young
High Schools Baraboo
School District Baraboo
Others
SqFt Source Assessor
Energy Description Natural gas
Pets Description Limited home warranty
Read Less
Want to know what your home might be worth? Contact us for a FREE valuation!

Our team is ready to help you sell your home for the highest possible price ASAP

This information, provided by seller, listing broker, and other parties, may not have been verified.
Copyright 2024 South Central Wisconsin MLS Corporation. All rights reserved






