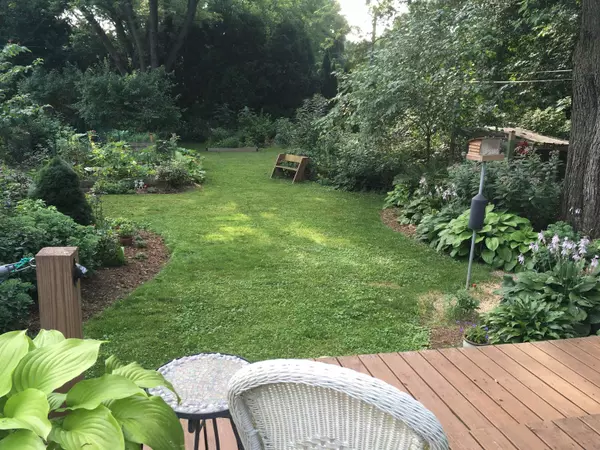Bought with Stark Company, REALTORS
$452,500
$425,000
6.5%For more information regarding the value of a property, please contact us for a free consultation.
65 Merlham Dr Madison, WI 53705
3 Beds
2 Baths
1,848 SqFt
Key Details
Sold Price $452,500
Property Type Single Family Home
Sub Type 1 story
Listing Status Sold
Purchase Type For Sale
Square Footage 1,848 sqft
Price per Sqft $244
Subdivision Sunset Village
MLS Listing ID 1930343
Sold Date 05/06/22
Style Ranch
Bedrooms 3
Full Baths 2
Year Built 1953
Annual Tax Amount $6,840
Tax Year 2021
Lot Size 0.280 Acres
Acres 0.28
Property Description
This charming ranch in Van Hise SD, close to Hilldale, shopping, restaurants, groceries & more provides an easy bike/bus commute to UW, Hospitals, Downtown & more. Owners have transformed the backyard into a private oasis w/ large, beautiful deck overlooking lush plantings w/ groundcover, perennials, evergreens & fruit plantings, plus tap the maples & make your own syrup! There are also features for your inner-farmer...raised garden beds, wood compost bins & a really nice chicken coop! From the front deck step into a spacious foyer & enjoy the natural light, hardwood floors, solid wood Double-Dutch doors, updated main bath, gas fireplace & an open kitchen/living/dining design that walks out to back deck. In the exposed LL is a family rm, office, 3/4 bath & storage; plus large 1-car garage.
Location
State WI
County Dane
Area Madison - C W13
Zoning R2
Direction Mineral Point to North on Hillcrest to Merlham
Rooms
Other Rooms Foyer , Den/Office
Basement Partial, Full Size Windows/Exposed, Partially finished
Main Level Bedrooms 1
Kitchen Breakfast bar, Range/Oven, Refrigerator, Dishwasher, Microwave, Disposal
Interior
Interior Features Wood or sim. wood floor, Washer, Dryer, Water softener inc, Cable available, At Least 1 tub
Heating Radiant, Heat pump, Whole House Fan, Wall AC
Cooling Radiant, Heat pump, Whole House Fan, Wall AC
Fireplaces Number 1 fireplace, Gas
Laundry L
Exterior
Exterior Feature Deck, Fenced Yard
Garage 1 car, Detached, Opener
Garage Spaces 1.0
Building
Lot Description Close to busline
Water Municipal water, Municipal sewer
Structure Type Aluminum/Steel
Schools
Elementary Schools Van Hise
Middle Schools Hamilton
High Schools West
School District Madison
Others
SqFt Source Assessor
Energy Description Natural gas
Read Less
Want to know what your home might be worth? Contact us for a FREE valuation!

Our team is ready to help you sell your home for the highest possible price ASAP

This information, provided by seller, listing broker, and other parties, may not have been verified.
Copyright 2024 South Central Wisconsin MLS Corporation. All rights reserved






