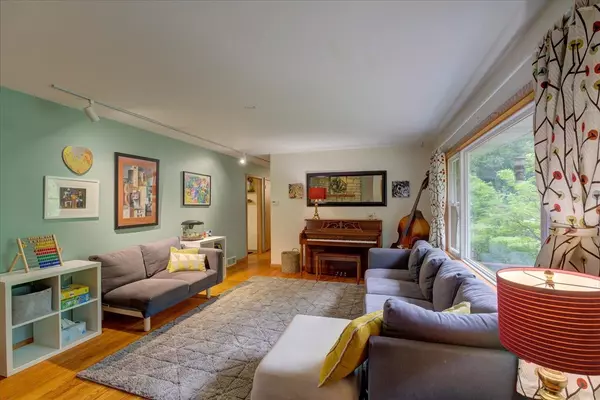Bought with EXP Realty, LLC
$350,100
$340,000
3.0%For more information regarding the value of a property, please contact us for a free consultation.
913 Hampshire Pl Madison, WI 53711
4 Beds
1.5 Baths
1,685 SqFt
Key Details
Sold Price $350,100
Property Type Single Family Home
Sub Type 1 story
Listing Status Sold
Purchase Type For Sale
Square Footage 1,685 sqft
Price per Sqft $207
Subdivision Sherwood Forest
MLS Listing ID 1938899
Sold Date 08/01/22
Style Ranch
Bedrooms 4
Full Baths 1
Half Baths 2
Year Built 1960
Annual Tax Amount $5,424
Tax Year 2021
Lot Size 0.310 Acres
Acres 0.31
Property Description
Need some room to run, how about 1/3 an acre? Don't miss this lovely 4 bdrm, 2 bath Ranch home located on a quiet dead-end street. As you enter this inviting space, youâll enjoy original hardwood floors, functioning wood-burning FP, large bay window, all leading to a galley kitchen that overlooks the fenced backyard. Work/sleep/play in comfort in the exposed LL while enjoying the radiant heated floors. Bring your projects to the LL workshop with ample storage. Laundry Rm has 1/4 bath Updates inc: roof & WBFP chimney â14, junction box â21, AC â16. Close to bike paths, grocery & shops.
Location
State WI
County Dane
Area Madison - C W08
Zoning R1
Direction Whitney Way to Schroeder Rd to L on Hampshire Pl
Rooms
Other Rooms Den/Office , Theater
Basement Full, Full Size Windows/Exposed, Walkout to yard, Partially finished, Radon Mitigation System, Toilet only
Main Level Bedrooms 1
Kitchen Range/Oven, Refrigerator, Dishwasher, Microwave
Interior
Interior Features Wood or sim. wood floor, Washer, Dryer, Water softener inc, Cable available, At Least 1 tub
Heating Forced air, Central air
Cooling Forced air, Central air
Fireplaces Number Wood
Laundry L
Exterior
Exterior Feature Patio, Fenced Yard
Parking Features 2 car, Attached, Opener
Garage Spaces 2.0
Building
Lot Description Close to busline, Sidewalk
Water Municipal water, Municipal sewer
Structure Type Wood
Schools
Elementary Schools Anana
Middle Schools Toki
High Schools Memorial
School District Madison
Others
SqFt Source Assessor
Energy Description Electric,Natural gas
Read Less
Want to know what your home might be worth? Contact us for a FREE valuation!

Our team is ready to help you sell your home for the highest possible price ASAP

This information, provided by seller, listing broker, and other parties, may not have been verified.
Copyright 2024 South Central Wisconsin MLS Corporation. All rights reserved






