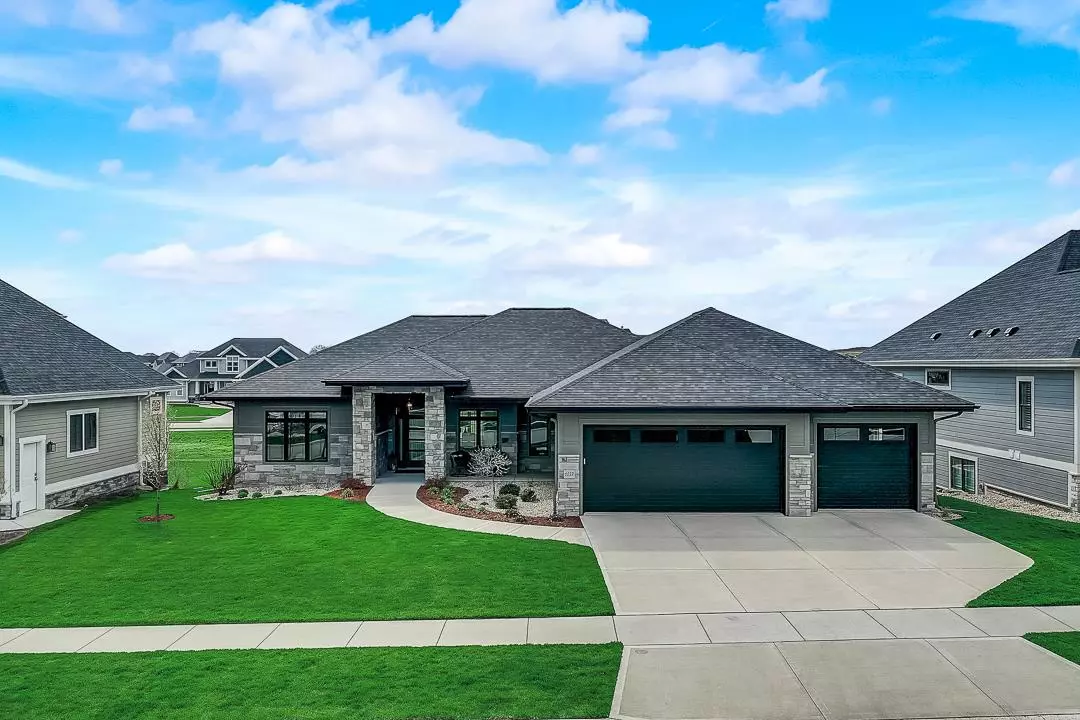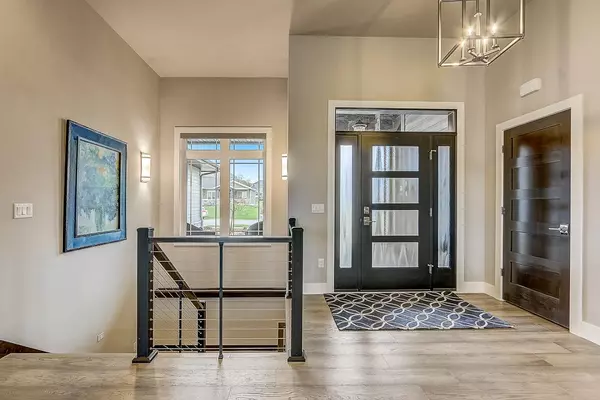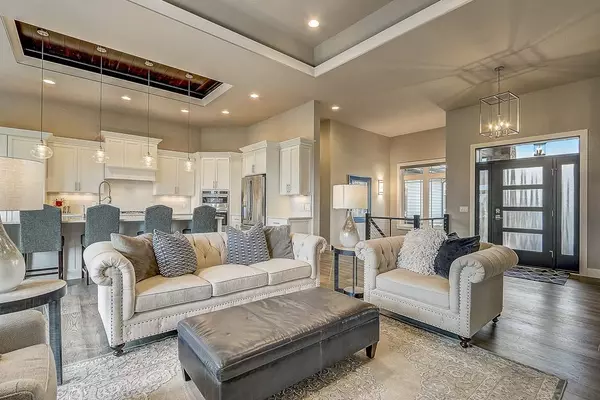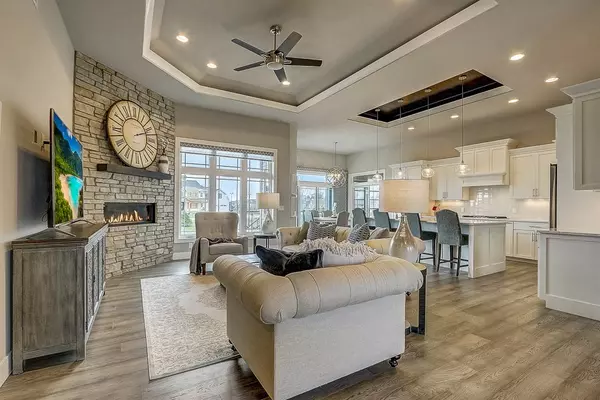Bought with Coldwell Banker Real Estate Group
$680,000
$699,900
2.8%For more information regarding the value of a property, please contact us for a free consultation.
1037 Galway Ave Waunakee, WI 53597
5 Beds
3.5 Baths
3,865 SqFt
Key Details
Sold Price $680,000
Property Type Single Family Home
Sub Type 1 story
Listing Status Sold
Purchase Type For Sale
Square Footage 3,865 sqft
Price per Sqft $175
Subdivision Kilkenny Farms
MLS Listing ID 1884240
Sold Date 07/07/20
Style Ranch
Bedrooms 5
Full Baths 3
Half Baths 1
Year Built 2017
Annual Tax Amount $12,149
Tax Year 2019
Lot Size 0.270 Acres
Acres 0.27
Property Description
MODERN ELEGANCE! NO STEP ENTRY! This stunning 5 bedrm 2017 Premier Builders Parade backs to green space! Walk in & notice the gorgeous great rm w/striking frplc, elegant white woodwork & modern gray tone wood floors that grace the open floor plan & accent the beautiful white quartz kitchen w/huge island & stainless steel appliances! Sun-flooded dining rm opens to a 4-season rm w/frplc & deck that overlooks the custom fire pit & green space! Romantic Master Suite has access to the sun rm w/frplc so you can sneak away & enjoy relaxing evenings or relish in the luxurious spa-like bath w/deep stand alone tub & big tiled shower w/body spays! Big Master closet w/access to laundry. Enjoy the L/L theater rm w/projector & screen & family rm w/3rd frplc! 3 car garage w/epoxy floor, drains & water.
Location
State WI
County Dane
Area Waunakee - V
Zoning Res
Direction Hwy Q to Right on Peaceful Valley Pkwy, Left on Tierney Dr, Left on Galway Ave
Rooms
Other Rooms Three-Season , Theater
Basement Full, Full Size Windows/Exposed, Finished, Sump pump, 8'+ Ceiling, Poured concrete foundatn
Master Bath Full, Separate Tub, Walk-in Shower
Kitchen Breakfast bar, Dishwasher, Disposal, Kitchen Island, Microwave, Range/Oven, Refrigerator
Interior
Interior Features Wood or sim. wood floor, Walk-in closet(s), Great room, Washer, Dryer, Air cleaner, Water softener inc, Wet bar, Cable available, Hi-Speed Internet Avail, At Least 1 tub, Split bedrooms
Heating Forced air, Central air, Zoned Heating
Cooling Forced air, Central air, Zoned Heating
Fireplaces Number 3+ fireplaces, Gas
Laundry M
Exterior
Exterior Feature Deck, Patio
Garage 3 car, Attached, Opener, Garage door > 8 ft high, Garage stall > 26 ft deep
Garage Spaces 3.0
Building
Lot Description Adjacent park/public land, Sidewalk
Water Municipal water, Municipal sewer
Structure Type Fiber cement,Stone,Stucco
Schools
Elementary Schools Call School District
Middle Schools Waunakee
High Schools Waunakee
School District Waunakee
Others
SqFt Source Blue Print
Energy Description Natural gas
Pets Description Restrictions/Covenants
Read Less
Want to know what your home might be worth? Contact us for a FREE valuation!

Our team is ready to help you sell your home for the highest possible price ASAP

This information, provided by seller, listing broker, and other parties, may not have been verified.
Copyright 2024 South Central Wisconsin MLS Corporation. All rights reserved






