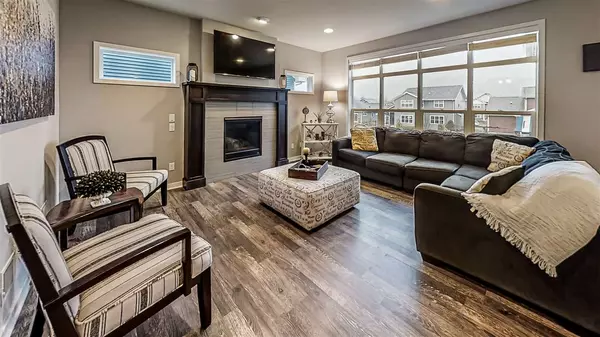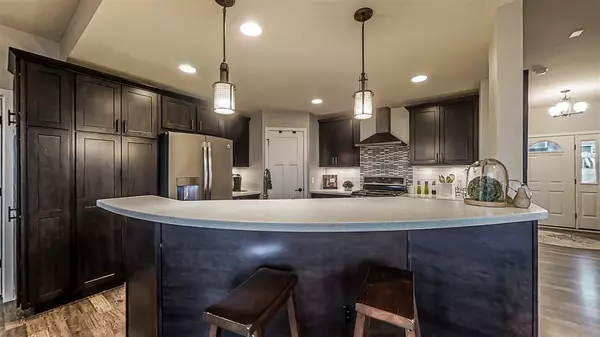Bought with Restaino & Associates
$550,000
$520,000
5.8%For more information regarding the value of a property, please contact us for a free consultation.
9406 Cobalt St Middleton, WI 53562
4 Beds
3.5 Baths
2,636 SqFt
Key Details
Sold Price $550,000
Property Type Single Family Home
Sub Type 2 story
Listing Status Sold
Purchase Type For Sale
Square Footage 2,636 sqft
Price per Sqft $208
Subdivision Woodstone
MLS Listing ID 1903438
Sold Date 06/11/21
Style Contemporary,Colonial
Bedrooms 4
Full Baths 3
Half Baths 1
Year Built 2016
Annual Tax Amount $10,563
Tax Year 2020
Lot Size 8,276 Sqft
Acres 0.19
Property Sub-Type 2 story
Property Description
Don't miss this beautiful 2 story west side home in Middleton School district. Includes 4-bedrooms, 3.5 bathrooms & is located just minutes from Pope Farm Conservancy. The great room will be the center of your life with a large living room, gas fireplace and a lot of natural light. The kitchen features stainless steel appliances, solid surface counters, huge pantry & breakfast bar. Summer will be perfect sitting on the screened porch or having a fire on the patio. 1st floor office. The primary bedroom has a luxury bath & large walk in closet. The finished lower-level walks out to the backyard patio & features a wet bar, rec room, gas fireplace, 4th bedroom w/ walk in closet & full bath. The 2-car attached garage has a lot of room for your toys. Please view 3D virtual tour!
Location
State WI
County Dane
Area Madison - C W05
Zoning TR-C3
Direction Pleasant view Rd then head West on Elderberry, South on Fargo Tr, West on Cobalt St
Rooms
Other Rooms Den/Office , Screened Porch
Basement Full, Full Size Windows/Exposed, Walkout to yard, Finished, Sump pump, 8'+ Ceiling, Poured concrete foundatn
Kitchen Breakfast bar, Pantry, Range/Oven, Refrigerator, Dishwasher, Microwave, Disposal
Interior
Interior Features Wood or sim. wood floor, Walk-in closet(s), Great room, Vaulted ceiling, Washer, Dryer, Water softener inc, Security system, Wet bar, Cable available, At Least 1 tub, Internet - Cable, Internet - Fiber
Heating Forced air, Central air
Cooling Forced air, Central air
Fireplaces Number Gas, 2 fireplaces
Laundry M
Exterior
Exterior Feature Deck, Patio
Parking Features 2 car, Attached, Opener
Garage Spaces 2.0
Building
Water Municipal water, Municipal sewer
Structure Type Vinyl,Stone
Schools
Elementary Schools West Middleton
Middle Schools Glacier Creek
High Schools Middleton
School District Middleton-Cross Plains
Others
SqFt Source Assessor
Energy Description Natural gas
Read Less
Want to know what your home might be worth? Contact us for a FREE valuation!

Our team is ready to help you sell your home for the highest possible price ASAP

This information, provided by seller, listing broker, and other parties, may not have been verified.
Copyright 2025 South Central Wisconsin MLS Corporation. All rights reserved





