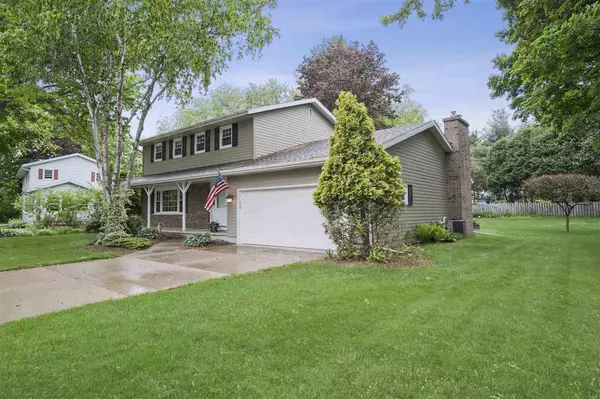Bought with Stark Company, REALTORS
$350,000
$300,000
16.7%For more information regarding the value of a property, please contact us for a free consultation.
920 Pilgrim Tr Sun Prairie, WI 53590
4 Beds
2.5 Baths
2,406 SqFt
Key Details
Sold Price $350,000
Property Type Single Family Home
Sub Type 2 story
Listing Status Sold
Purchase Type For Sale
Square Footage 2,406 sqft
Price per Sqft $145
Subdivision Carriage Hill East
MLS Listing ID 1910577
Sold Date 06/21/21
Style Colonial
Bedrooms 4
Full Baths 2
Half Baths 1
Year Built 1973
Annual Tax Amount $6,104
Tax Year 2020
Lot Size 0.310 Acres
Acres 0.31
Property Description
This immaculate 2 story with 4 bedrooms has been loved by one owner for 48 years and is nestled on a perfectly landscaped lot in desirable Carriage Hill. The charming front porch says Welcome Home! Step inside to ideal space, including Living room and Formal Dining. The kitchen offers plenty of cabinetry w/eat at counter and dinette area and opens to Family room w/fireplace. Steps away to outdoor living on your stamped concrete patio. Retreat to Primary Bedroom w/private bath including tile shower plus 3 more spacious bedrooms. Main Bath offers dual sinks & tub w/tile surround. The lower level rec room offers extra space for play room or movie night. Near parks & schools & downtown Sun Prairie. Ultimate Home Warranty too. This one is calling you HOME!
Location
State WI
County Dane
Area Sun Prairie - C
Zoning Res
Direction East on Main Street. North on North Musket Ridge. Right on Pilgrim
Rooms
Other Rooms Rec Room
Basement Full, Partially finished, Sump pump, Poured concrete foundatn
Kitchen Breakfast bar, Range/Oven, Refrigerator, Dishwasher, Microwave, Disposal
Interior
Interior Features Wood or sim. wood floor, Washer, Dryer, Water softener inc, Cable available, At Least 1 tub
Heating Forced air, Central air
Cooling Forced air, Central air
Fireplaces Number Gas, 1 fireplace
Laundry L
Exterior
Exterior Feature Patio
Garage 2 car, Attached, Opener
Garage Spaces 2.0
Building
Lot Description Sidewalk
Water Municipal water, Municipal sewer
Structure Type Fiber cement
Schools
Elementary Schools Eastside
Middle Schools Patrick Marsh
High Schools Sun Prairie East
School District Sun Prairie
Others
SqFt Source Assessor
Energy Description Natural gas
Pets Description Limited home warranty
Read Less
Want to know what your home might be worth? Contact us for a FREE valuation!

Our team is ready to help you sell your home for the highest possible price ASAP

This information, provided by seller, listing broker, and other parties, may not have been verified.
Copyright 2024 South Central Wisconsin MLS Corporation. All rights reserved






