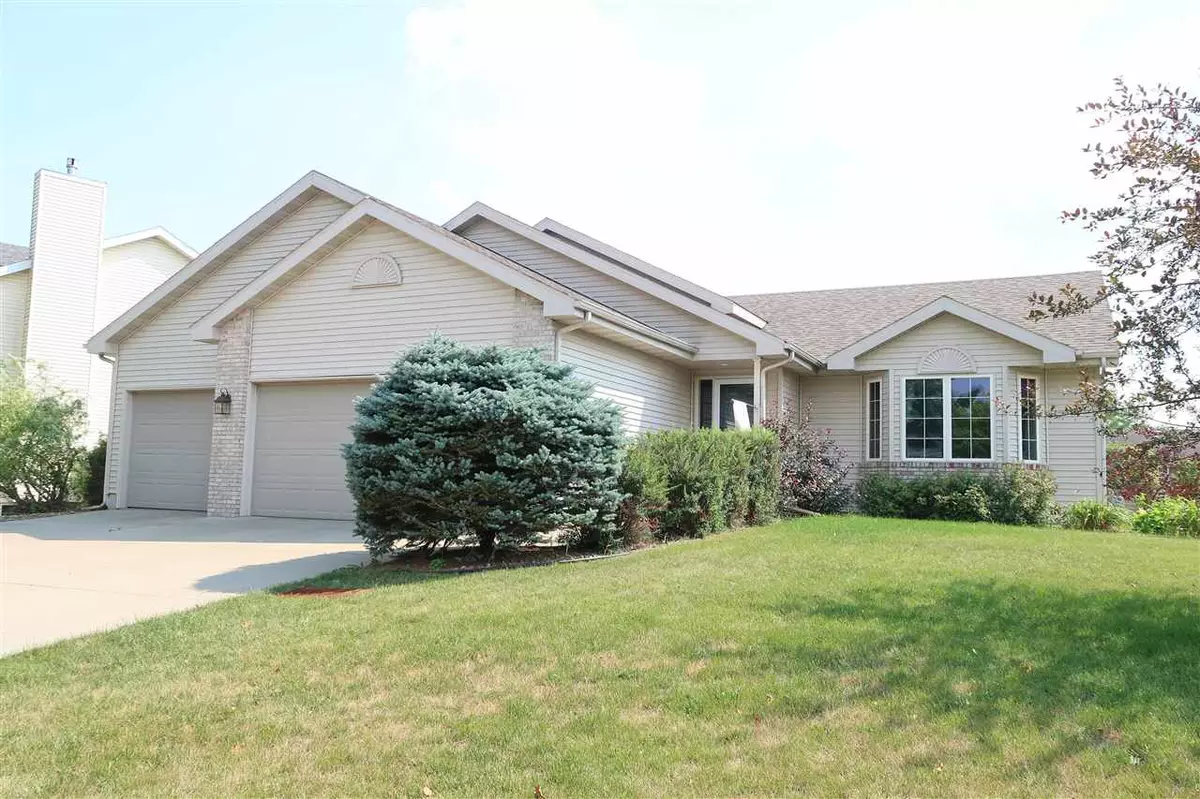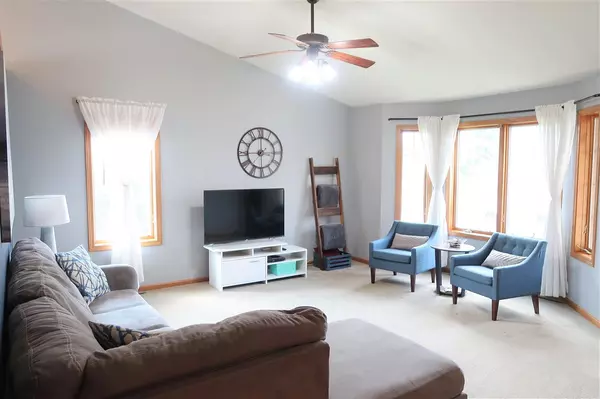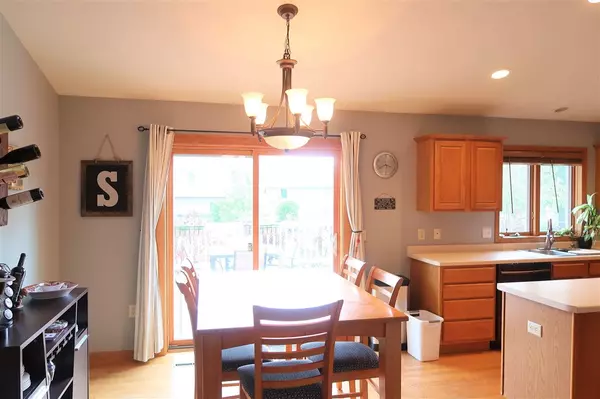Bought with Century 21 Affiliated
$374,900
$369,900
1.4%For more information regarding the value of a property, please contact us for a free consultation.
323 Yorktown Rd Deforest, WI 53532
4 Beds
3 Baths
2,285 SqFt
Key Details
Sold Price $374,900
Property Type Single Family Home
Sub Type Multi-level
Listing Status Sold
Purchase Type For Sale
Square Footage 2,285 sqft
Price per Sqft $164
Subdivision Highfield Terrace
MLS Listing ID 1916018
Sold Date 11/01/21
Style Tri-level
Bedrooms 4
Full Baths 3
Year Built 2003
Annual Tax Amount $6,609
Tax Year 2020
Lot Size 10,018 Sqft
Acres 0.23
Property Description
Open concept 2300sq. ft., 4 bedroom, 3 bath home w/3 car garage & close to schools, parks & shopping. Great kitchen w/tons of storage, pantry, island, new black stainless appliances & real oak hardwoods flowing into the nice sized dining area w/patio door leading to the deck & overlooking the back yard. Spacious living room has great natural lighting & vaulted ceilings. Upper level master suite has vaulted ceilings, private bath & walk in closet as well as 2 other bedrooms. The exposed LL has rec room w/fireplace, 4th bedroom & 3/4 bath. Basement has an 18x14 game room & a large storage area. All this on a .25 acre lot w/a 3 car garage & no sidewalks to maintain or shovel! Sellers are building & prefer a mid Dec. closing or rent back.
Location
State WI
County Dane
Area Deforest - V
Zoning RES
Direction Vinburn Rd between North Towne Rd & CV/Lake Rd, North on Southbound, Left on Yorktown (property on the left)
Rooms
Other Rooms Game Room
Basement Full, Full Size Windows/Exposed, Finished, Poured concrete foundatn
Kitchen Pantry, Kitchen Island, Range/Oven, Refrigerator, Dishwasher, Microwave, Disposal
Interior
Interior Features Wood or sim. wood floor, Walk-in closet(s), Great room, Vaulted ceiling, Washer, Dryer, Water softener RENTED, Cable available, At Least 1 tub, Internet - Cable
Heating Forced air, Central air
Cooling Forced air, Central air
Fireplaces Number Gas, 1 fireplace
Laundry L
Exterior
Exterior Feature Deck
Garage 3 car, Attached, Opener
Garage Spaces 3.0
Building
Water Municipal water, Municipal sewer
Structure Type Vinyl,Brick
Schools
Elementary Schools Eagle Point
Middle Schools Deforest
High Schools Deforest
School District Deforest
Others
SqFt Source Assessor
Energy Description Natural gas
Read Less
Want to know what your home might be worth? Contact us for a FREE valuation!

Our team is ready to help you sell your home for the highest possible price ASAP

This information, provided by seller, listing broker, and other parties, may not have been verified.
Copyright 2024 South Central Wisconsin MLS Corporation. All rights reserved






