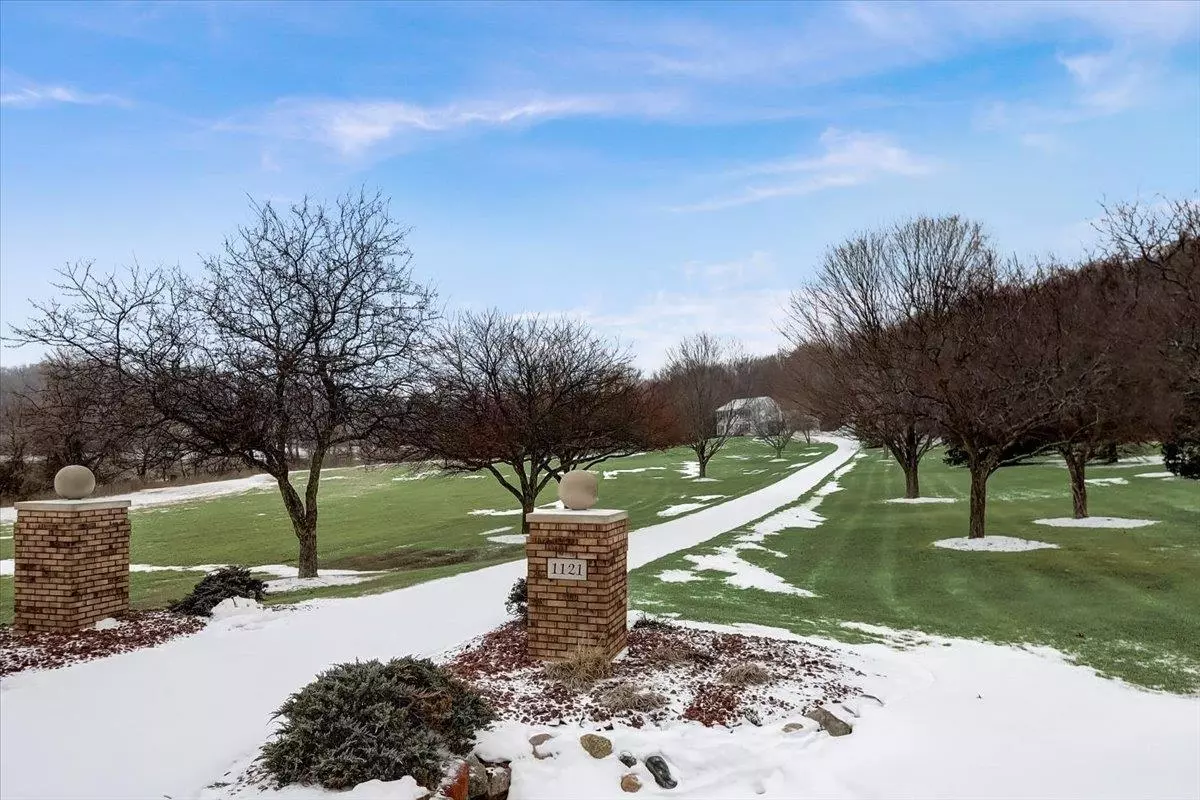Bought with RE/MAX Preferred
$800,000
$800,000
For more information regarding the value of a property, please contact us for a free consultation.
1121 Judd Rd Oregon, WI 53575
4 Beds
2.5 Baths
2,480 SqFt
Key Details
Sold Price $800,000
Property Type Single Family Home
Sub Type 2 story
Listing Status Sold
Purchase Type For Sale
Square Footage 2,480 sqft
Price per Sqft $322
MLS Listing ID 1928278
Sold Date 05/19/22
Style Colonial
Bedrooms 4
Full Baths 2
Half Baths 1
Year Built 1983
Annual Tax Amount $7,611
Tax Year 2021
Lot Size 18.260 Acres
Acres 18.26
Property Description
Pristine & Private Rural Estate nestled amidst 18.26 acres with lush valley vistas & a park like setting. Enjoy your own personal playground as you stroll, hike, horseback, hunt or ATV thru a private 11 acre arboretum w/groomed trails, toboggan/sledding hill & tons of wildlife. Meticulously maintained home offers 4 bedrooms & 2.5 baths. Main floor features formal living rm, formal dining, family rm w/fireplace 4 season sun rm, office/den & laundry/mud rm. Well appointed kitchen with granite counters, butcher block island, butler's pantry & breakfast nook. Primary suite w/lg walk-in closet, full bath & private balcony to enjoy morning coffee or evening sunsets. Relax or entertain on the award winning deck & gazebo. Exposed lower level w/rough-in for future living space.
Location
State WI
County Dane
Area Oregon - T
Zoning RR-2, FP-1
Direction Hwy PB south of Hwy 18/151 towards Paoli to E on Sun Valley Pkwy to S on Judd Rd
Rooms
Other Rooms Den/Office , Sun Room
Basement Full, Full Size Windows/Exposed, 8'+ Ceiling, Stubbed for Bathroom
Kitchen Pantry, Kitchen Island, Range/Oven, Refrigerator, Dishwasher, Microwave
Interior
Interior Features Walk-in closet(s), Washer, Dryer, Air cleaner, Water softener inc, At Least 1 tub
Heating Forced air, Central air
Cooling Forced air, Central air
Fireplaces Number Gas
Laundry M
Exterior
Exterior Feature Deck, Patio, Gazebo
Garage 2 car, Attached, Opener
Garage Spaces 2.0
Farm Pasture,Currently non-working
Building
Lot Description Wooded, Rural-not in subdivision
Water Well, Non-Municipal/Prvt dispos
Structure Type Aluminum/Steel
Schools
Elementary Schools Netherwood Knoll
Middle Schools Oregon
High Schools Oregon
School District Oregon
Others
SqFt Source Assessor
Energy Description Liquid propane
Pets Description Limited home warranty
Read Less
Want to know what your home might be worth? Contact us for a FREE valuation!

Our team is ready to help you sell your home for the highest possible price ASAP

This information, provided by seller, listing broker, and other parties, may not have been verified.
Copyright 2024 South Central Wisconsin MLS Corporation. All rights reserved






