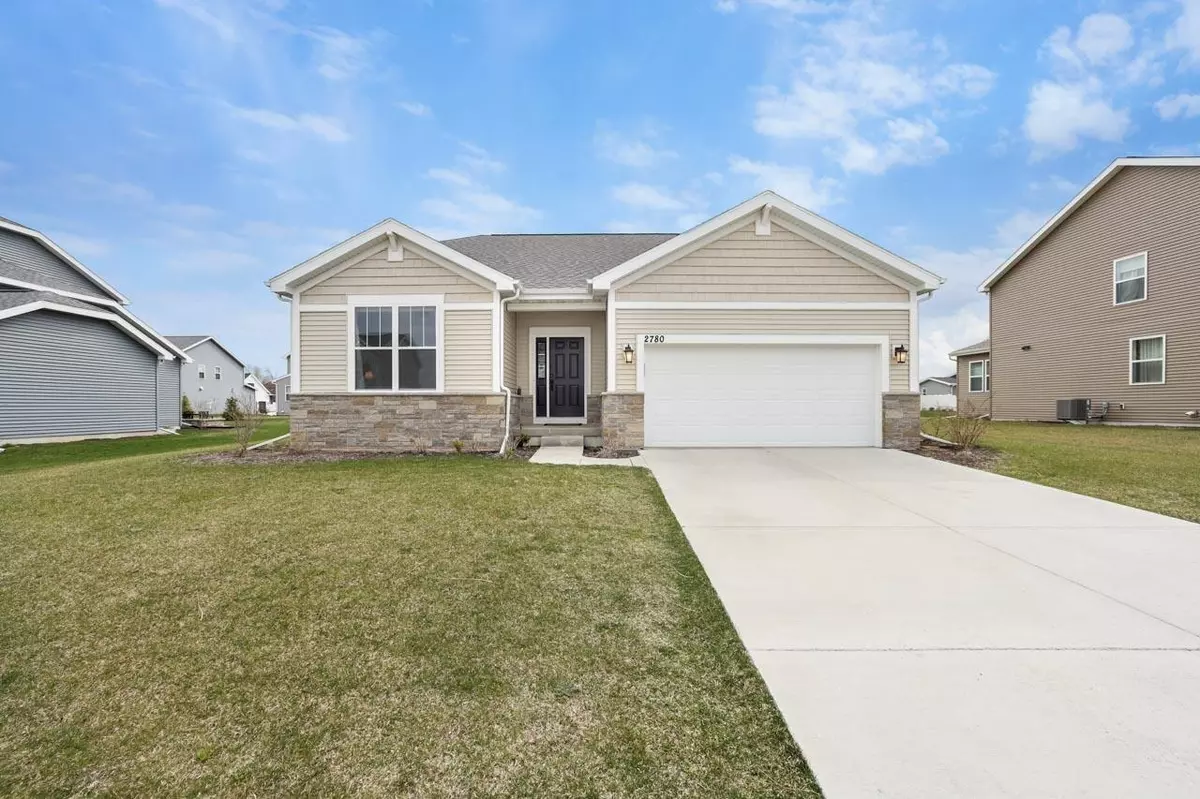Bought with Restaino & Associates
$522,500
$525,000
0.5%For more information regarding the value of a property, please contact us for a free consultation.
2780 Cornelius St Fitchburg, WI 53711
5 Beds
2 Baths
2,860 SqFt
Key Details
Sold Price $522,500
Property Type Single Family Home
Sub Type 1 story
Listing Status Sold
Purchase Type For Sale
Square Footage 2,860 sqft
Price per Sqft $182
Subdivision Stoner Prairie
MLS Listing ID 1932846
Sold Date 06/27/22
Style Ranch,Prairie/Craftsman
Bedrooms 5
Full Baths 2
HOA Fees $20/ann
Year Built 2019
Annual Tax Amount $9,921
Tax Year 2021
Lot Size 10,018 Sqft
Acres 0.23
Property Description
Looking for a newer home but don't want to wait for the build out? Look no further! This Beautiful Ranch home is only two years old! Five bedrooms, Main bedroom has a walk in closet with a main bath attached. Open concept kitchen and living room! Kitchen has Granite counter tops with Stainless Steel appliances. Basement has so much to offer with an egress window to add natural sunlight. There is a spot for a future bathroom already stubbed it is located in the back utility area. This home has so much to offer! Accepted offer with a Bump.
Location
State WI
County Dane
Area Fitchburg - C
Zoning R
Direction Take Exit 258A on S. Seminole Highway, turn left (south) Go 2.2 miles past McKee Road, turn left (East) onto Astor Drive, R on Leo Mary around to home
Rooms
Other Rooms Mud Room
Basement Full, Finished, Sump pump, 8'+ Ceiling, Stubbed for Bathroom, Radon Mitigation System, Other foundation
Main Level Bedrooms 1
Kitchen Kitchen Island, Range/Oven, Dishwasher, Disposal
Interior
Interior Features Walk-in closet(s), Great room, Cable available, At Least 1 tub, Some smart home features
Heating Forced air, Central air
Cooling Forced air, Central air
Laundry M
Exterior
Garage 2 car, Attached, Opener
Garage Spaces 2.0
Building
Lot Description Sidewalk
Water Municipal water, Municipal sewer
Structure Type Vinyl,Aluminum/Steel,Wood
Schools
Elementary Schools Stoner Prairie
Middle Schools Savanna Oaks
High Schools Verona
School District Verona
Others
SqFt Source Builder
Energy Description Natural gas,Electric
Read Less
Want to know what your home might be worth? Contact us for a FREE valuation!

Our team is ready to help you sell your home for the highest possible price ASAP

This information, provided by seller, listing broker, and other parties, may not have been verified.
Copyright 2024 South Central Wisconsin MLS Corporation. All rights reserved






