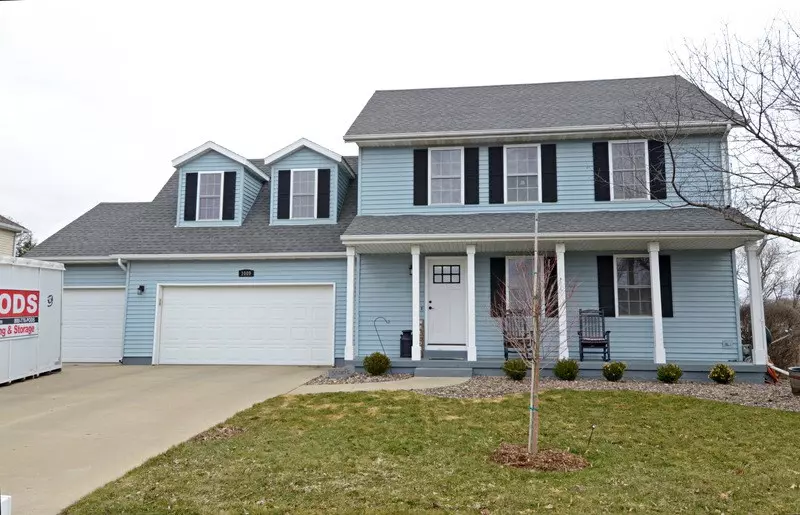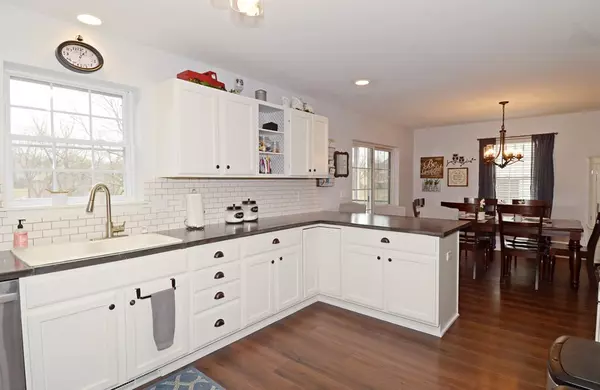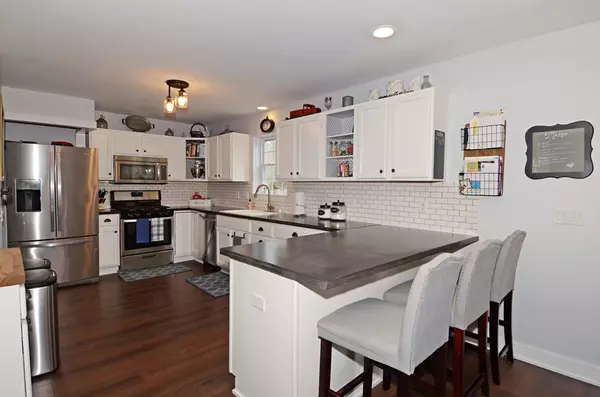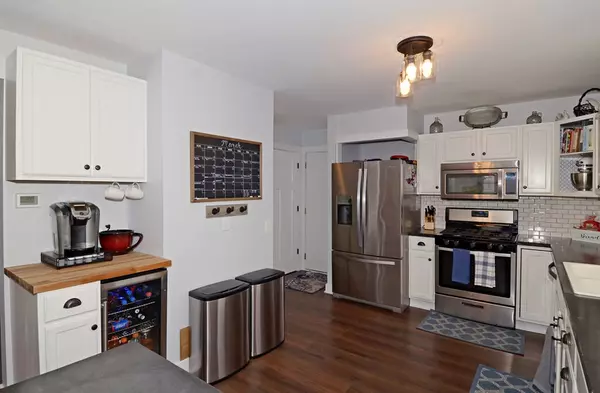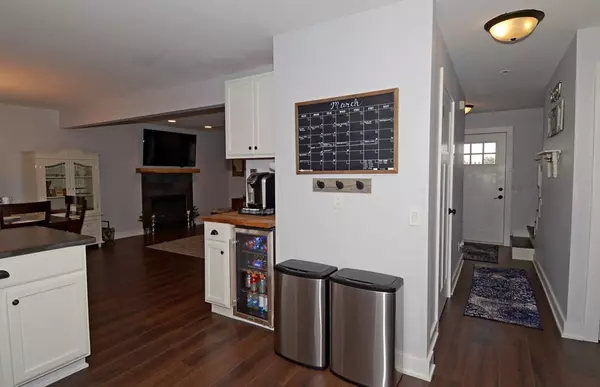Bought with RE/MAX Preferred
$345,000
$344,900
For more information regarding the value of a property, please contact us for a free consultation.
1009 Virgin Lake Dr Stoughton, WI 53589
4 Beds
3.5 Baths
2,115 SqFt
Key Details
Sold Price $345,000
Property Type Single Family Home
Sub Type 2 story
Listing Status Sold
Purchase Type For Sale
Square Footage 2,115 sqft
Price per Sqft $163
Subdivision Virgin Lake Estates
MLS Listing ID 1879793
Sold Date 05/15/20
Style Colonial
Bedrooms 4
Full Baths 3
Half Baths 1
Year Built 1999
Annual Tax Amount $6,373
Tax Year 2019
Lot Size 10,454 Sqft
Acres 0.24
Property Description
Beautifully updated farmhouse-chic style 2 story home. Located in the very desirable neighborhood of Virgin Lake Estates, this home is in move-in ready condition for the busy family who just wants to settle in and keep up with their busy schedules. Plenty of space for a family needing 4 bedrooms, 3 full baths and a half bath, awesome lower level offering family gathering space and rec room space, Attractive finishes throughout. Wonderfully screened in porch with no neighbors in the back yard to enjoy the warmer weather and watch your favorite show. Very nice landscaping all around this home. Great 3 car garage. Close to walking trails, parks, restaurants and shopping! Too many updates to list here. List found in Documents.
Location
State WI
County Dane
Area Stoughton - C
Zoning Res
Direction Hwy 51 south to Roby Rd to Virgin Like Dr house on left
Rooms
Other Rooms Rec Room , Screened Porch
Basement Full, Finished, Poured concrete foundatn
Master Bath Full
Kitchen Breakfast bar, Dishwasher, Disposal, Microwave, Range/Oven, Refrigerator
Interior
Interior Features Wood or sim. wood floor, Walk-in closet(s), Washer, Dryer, Water softener inc
Heating Forced air, Central air
Cooling Forced air, Central air
Fireplaces Number Gas
Laundry L
Exterior
Exterior Feature Deck, Patio
Garage 3 car, Opener
Garage Spaces 3.0
Building
Lot Description Adjacent park/public land, Sidewalk
Water Municipal water, Municipal sewer
Structure Type Vinyl
Schools
Elementary Schools Fox Prairie
Middle Schools River Bluff
High Schools Stoughton
School District Stoughton
Others
SqFt Source Assessor
Energy Description Natural gas
Read Less
Want to know what your home might be worth? Contact us for a FREE valuation!

Our team is ready to help you sell your home for the highest possible price ASAP

This information, provided by seller, listing broker, and other parties, may not have been verified.
Copyright 2024 South Central Wisconsin MLS Corporation. All rights reserved


