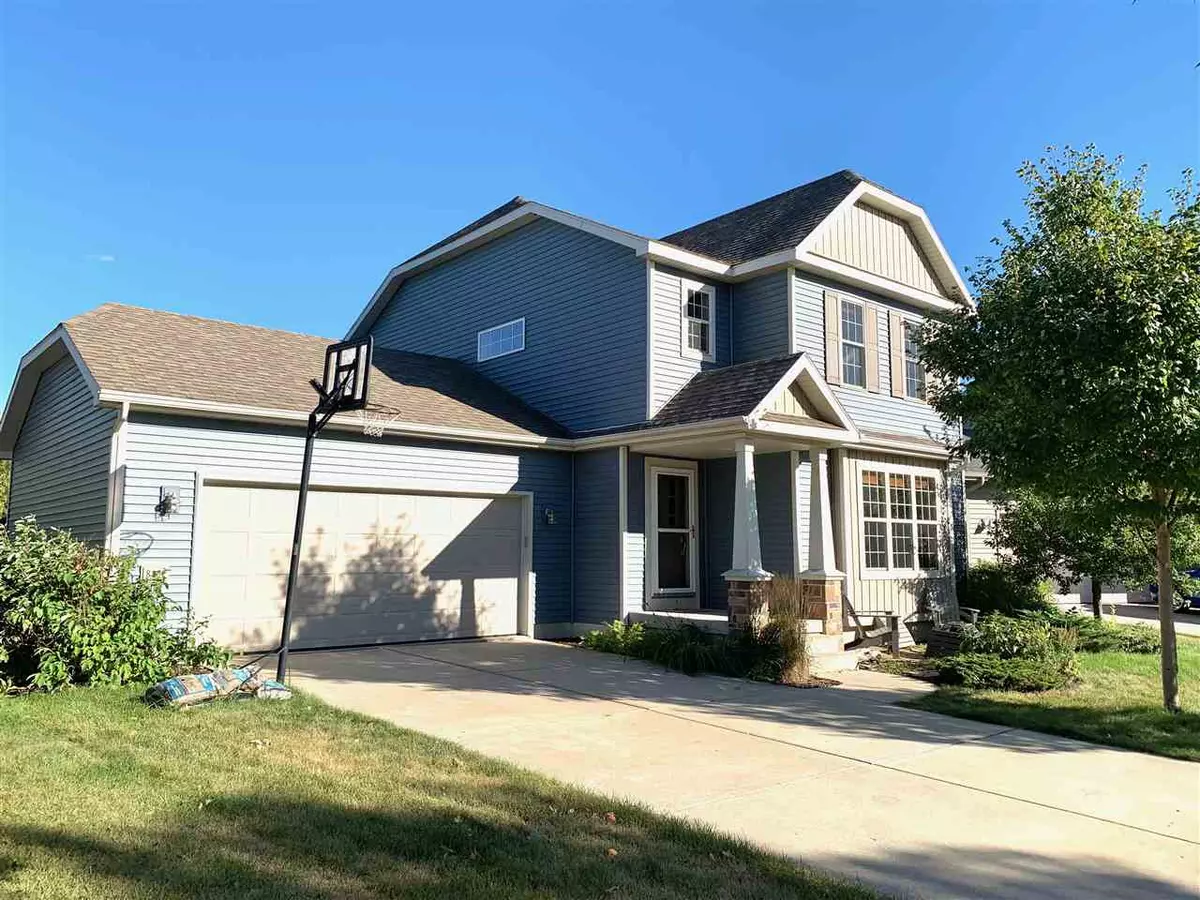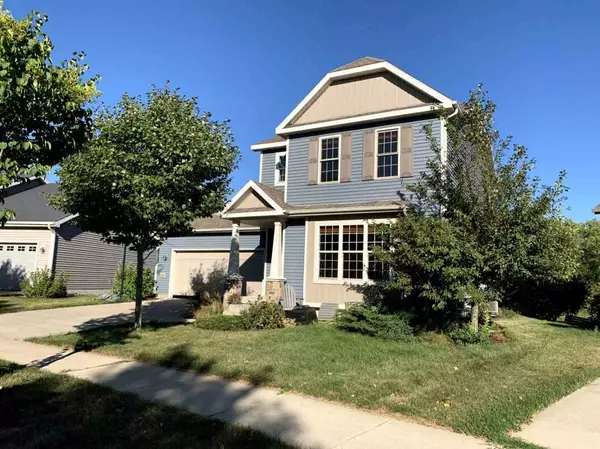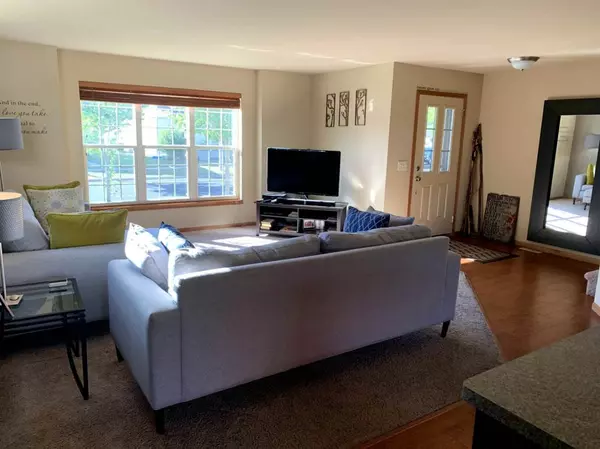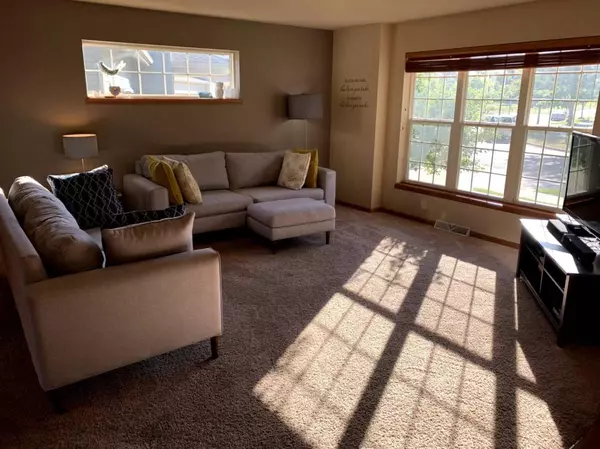Bought with Aashram Realty, LLC.
$379,900
$379,900
For more information regarding the value of a property, please contact us for a free consultation.
8851 Red Beryl Dr Middleton, WI 53562
3 Beds
2.5 Baths
2,249 SqFt
Key Details
Sold Price $379,900
Property Type Single Family Home
Sub Type 2 story
Listing Status Sold
Purchase Type For Sale
Square Footage 2,249 sqft
Price per Sqft $168
Subdivision Hidden Oaks
MLS Listing ID 1892675
Sold Date 10/30/20
Style Contemporary,Colonial
Bedrooms 3
Full Baths 2
Half Baths 1
HOA Fees $16/ann
Year Built 2010
Annual Tax Amount $6,182
Tax Year 2019
Lot Size 5,662 Sqft
Acres 0.13
Property Description
Showings start Saturday 9/5. Bright, open floor plan for this warm and inviting home backing up to a green natural area with a pond! Huge deck to enjoy the sun or entertain guests. Main floor is open with a large kitchen island, stainless steel appliances, gas stove, maple cabinets and large windows that bring in lots of natural light. Large master suite has a private bath and walk in closet. Lower level features spacious family room, office area, egress window for light, and future plumbed bath. Jump on the bike path behind the house to get to beautiful Pheasant Branch Conservancy and miles of trails. Other features include desirable side garage, wood blinds throughout, radon mitigation system, sizable back yard & main floor laundry. Efficient floorplan. This home is a must see!
Location
State WI
County Dane
Area Middleton - C
Zoning RESR2Z
Direction Hwy 12/18 W. on Airport L. on Pleasant View R. on Evergreen L. on White Coral Path L. on Red Beryl
Rooms
Other Rooms Den/Office
Basement Full, Full Size Windows/Exposed, Partially finished, Sump pump, Stubbed for Bathroom, Radon Mitigation System, Poured concrete foundatn
Master Bath Full
Kitchen Breakfast bar, Pantry, Kitchen Island, Range/Oven, Refrigerator, Dishwasher, Microwave, Disposal
Interior
Interior Features Wood or sim. wood floor, Walk-in closet(s), Water softener inc, Cable available, Hi-Speed Internet Avail, At Least 1 tub
Heating Forced air, Central air
Cooling Forced air, Central air
Laundry M
Exterior
Exterior Feature Deck
Garage 2 car, Attached, Opener
Garage Spaces 2.0
Building
Lot Description Rural-in subdivision, Adjacent park/public land
Water Municipal water, Municipal sewer
Structure Type Vinyl
Schools
Elementary Schools Sunset Ridge
Middle Schools Glacier Creek
High Schools Middleton
School District Middleton-Cross Plains
Others
SqFt Source Builder
Energy Description Natural gas
Read Less
Want to know what your home might be worth? Contact us for a FREE valuation!

Our team is ready to help you sell your home for the highest possible price ASAP

This information, provided by seller, listing broker, and other parties, may not have been verified.
Copyright 2024 South Central Wisconsin MLS Corporation. All rights reserved






