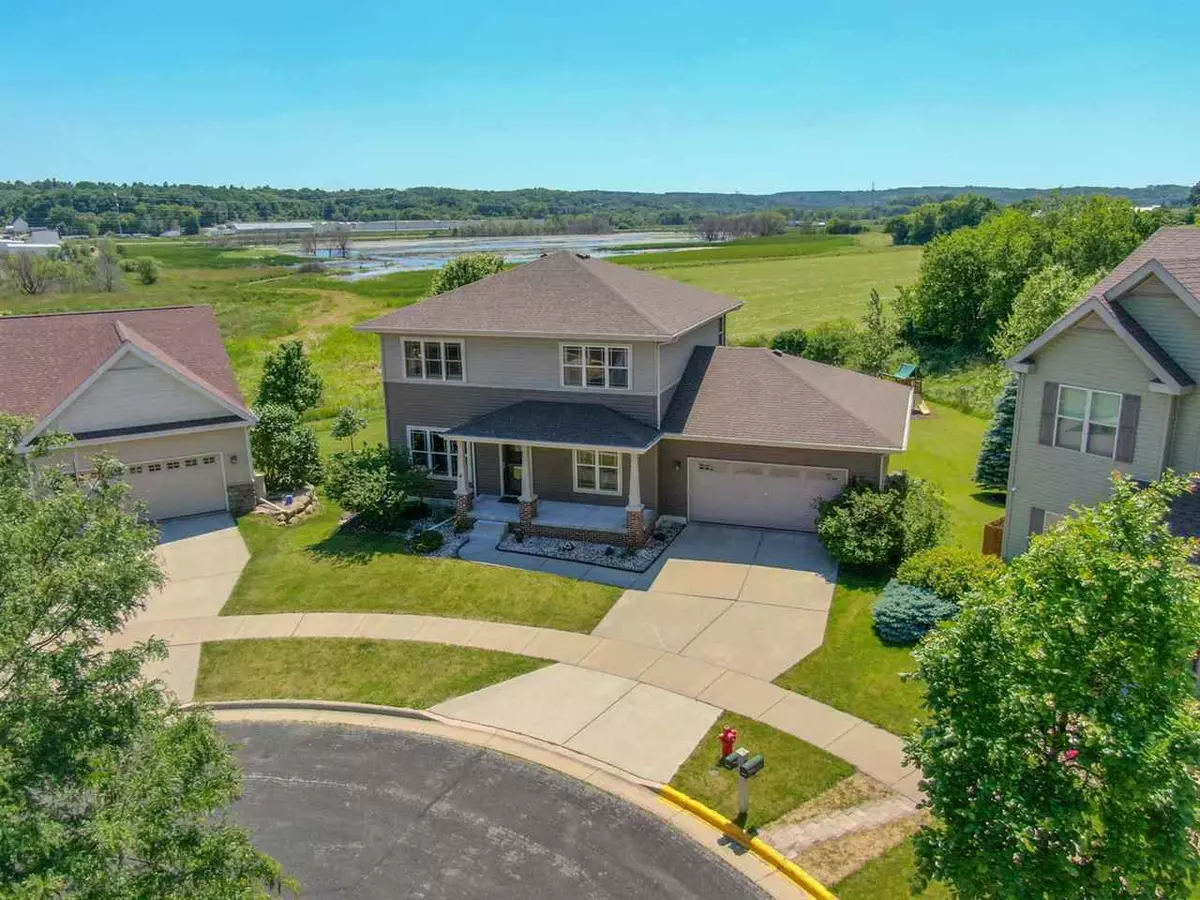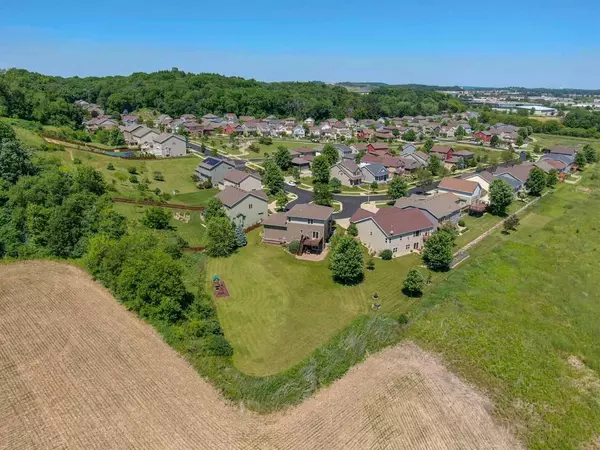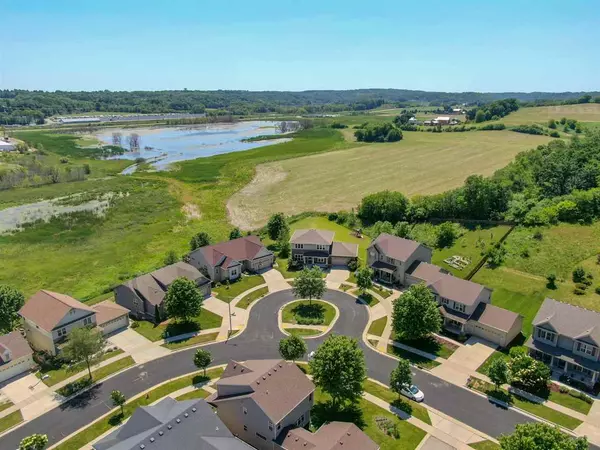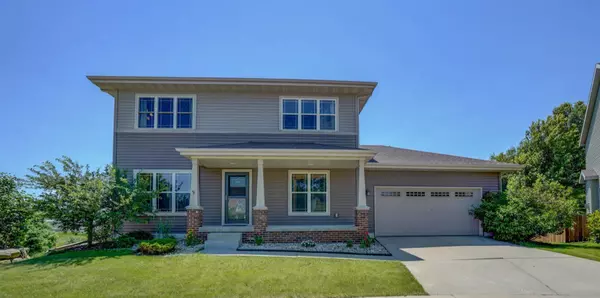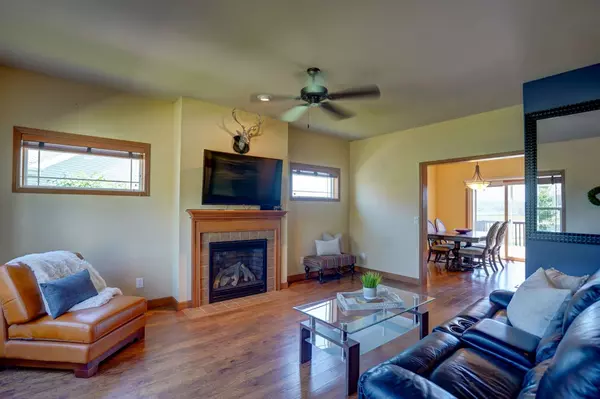Bought with Realty Executives Cooper Spransy
$469,900
$469,900
For more information regarding the value of a property, please contact us for a free consultation.
2402 Sand Pearl Tr Middleton, WI 53562
4 Beds
3.5 Baths
2,653 SqFt
Key Details
Sold Price $469,900
Property Type Single Family Home
Sub Type 2 story
Listing Status Sold
Purchase Type For Sale
Square Footage 2,653 sqft
Price per Sqft $177
Subdivision Hidden Oaks
MLS Listing ID 1886041
Sold Date 09/24/20
Style Colonial
Bedrooms 4
Full Baths 3
Half Baths 1
Year Built 2009
Annual Tax Amount $8,294
Tax Year 2019
Lot Size 0.620 Acres
Acres 0.62
Property Description
Welcome Home! This 4 bedroom (all on the upper level), 3.5 bath home, sits on .62 acre lot w/ nature views galore. Enjoy relaxing on your covered front porch gazing out to the cul-du-sac. The main level features a sunny office w/ waterfall door. An open living room with gas fireplace & custom wood blinds & laminate hardwood floors. Spacious kitchen offers stainless appliances, abundant cabinet space & plentiful counter area, island with breakfast bar, huge walk-in pantry w/ laundry too. The sunny dining area offers access to deck overlooking backyard. Exposed walk-out lover level w/ access to patio, spacious living area, sm bar area w/ newer mini fridge, storage & full bath complete this lower level. Master boasts dual vanity, soaking tub & walk-in closet! New kitchen granite Wed!
Location
State WI
County Dane
Area Middleton - C
Zoning RES
Direction W on Hwy 14/University, R on N Pleasant View, L on Evergreen, L on White Coral, L on Sand Pearl
Rooms
Other Rooms Den/Office , Rec Room
Basement Full, Full Size Windows/Exposed, Walkout to yard, Finished, Sump pump
Master Bath Full, Tub/Shower Combo
Kitchen Breakfast bar, Pantry, Kitchen Island, Range/Oven, Refrigerator, Dishwasher, Microwave, Disposal
Interior
Interior Features Walk-in closet(s), Water softener inc, Cable available, Hi-Speed Internet Avail, At Least 1 tub
Heating Forced air, Central air
Cooling Forced air, Central air
Fireplaces Number Gas, 1 fireplace
Laundry M
Exterior
Exterior Feature Deck, Patio
Garage 2 car, Attached, Opener
Garage Spaces 2.0
Building
Lot Description Cul-de-sac
Water Municipal water, Municipal sewer
Structure Type Vinyl
Schools
Elementary Schools Sunset Ridge
Middle Schools Glacier Creek
High Schools Middleton
School District Middleton-Cross Plains
Others
SqFt Source Assessor
Energy Description Natural gas
Read Less
Want to know what your home might be worth? Contact us for a FREE valuation!

Our team is ready to help you sell your home for the highest possible price ASAP

This information, provided by seller, listing broker, and other parties, may not have been verified.
Copyright 2024 South Central Wisconsin MLS Corporation. All rights reserved


