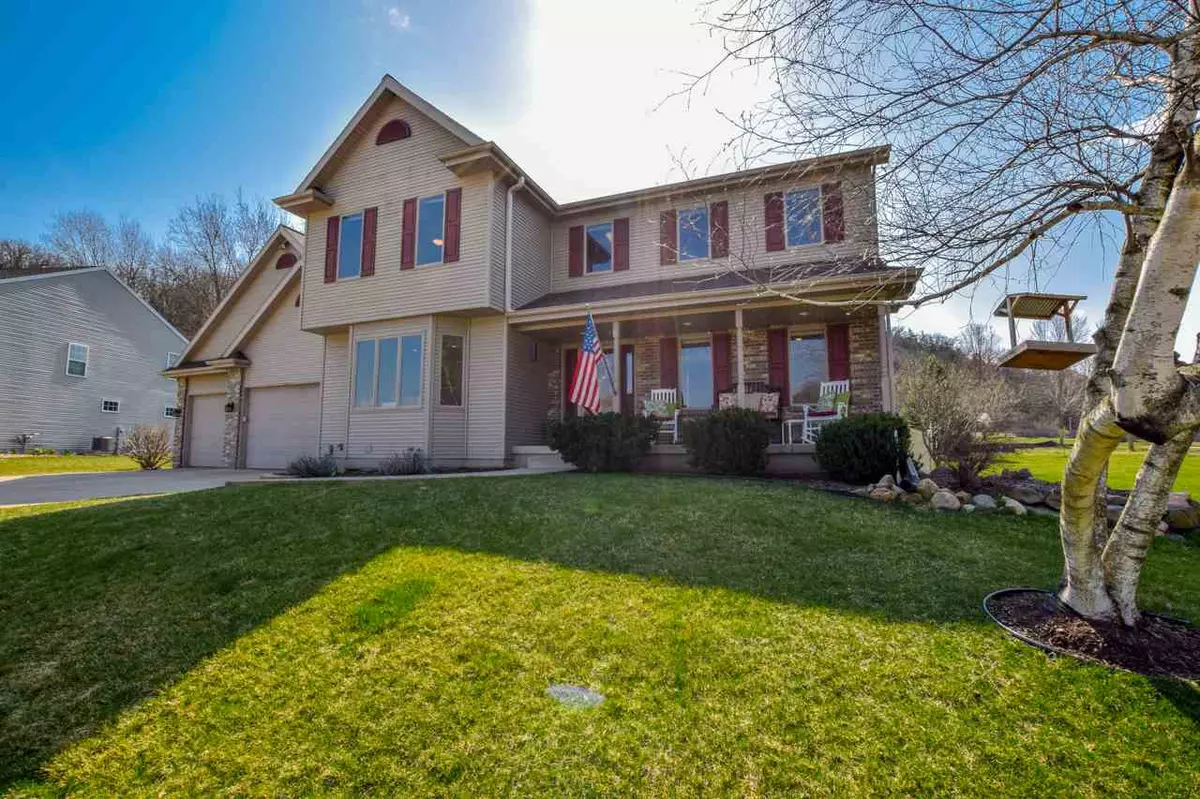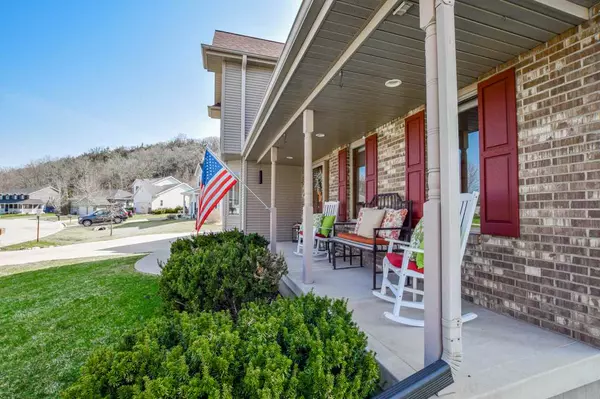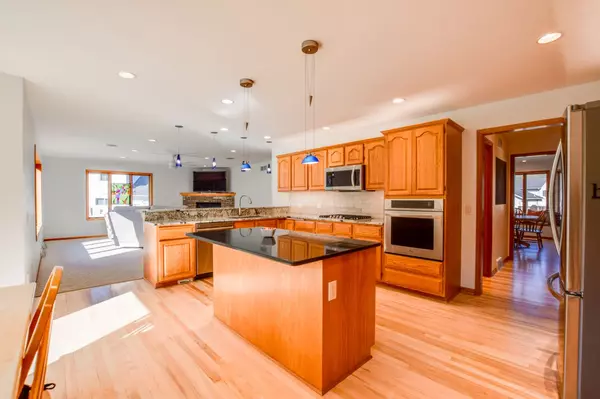Bought with Pinnacle Real Estate Group LLC
$575,000
$549,900
4.6%For more information regarding the value of a property, please contact us for a free consultation.
1044 Tilda Tr Cross Plains, WI 53528
4 Beds
3.5 Baths
3,986 SqFt
Key Details
Sold Price $575,000
Property Type Single Family Home
Sub Type 2 story
Listing Status Sold
Purchase Type For Sale
Square Footage 3,986 sqft
Price per Sqft $144
Subdivision Cedar Hill
MLS Listing ID 1904649
Sold Date 05/19/21
Style Colonial
Bedrooms 4
Full Baths 3
Half Baths 1
Year Built 2000
Annual Tax Amount $8,601
Tax Year 2020
Lot Size 0.450 Acres
Acres 0.45
Property Description
Come check out this beautiful home! Huge Kitchen with 5 burner gas cook top, LG Stainless steel appliances, granite countertops, breakfast bar and LED overhead/under cabinet lighting. Hickory hardwood floors leading to large dining room and maintenance free deck. Spacious great room with gas fireplace and ceiling mounted speakers. Main floor office. Master Bedroom has huge walk in closet & master bathroom w/full jacuzzi soaking jet tub & solid surface vanities. Finished basement with pool table, gas fireplace, large wet bar and stairs to oversized 3 car garage. Central Vac System. Large lot on almost ½ acre. This home has to many features to list. Backs up to conversancy to Hollfelder Park. Schedule your showing now!
Location
State WI
County Dane
Area Cross Plains - V
Zoning RES
Direction Hwy 14, turn south on Hwy KP, Left on Tilda Trl
Rooms
Other Rooms Den/Office , Rec Room
Basement Full, Full Size Windows/Exposed, Finished, Sump pump, 8'+ Ceiling, Radon Mitigation System, Poured concrete foundatn
Kitchen Breakfast bar, Pantry, Kitchen Island, Range/Oven, Refrigerator, Dishwasher, Microwave, Freezer, Disposal
Interior
Interior Features Wood or sim. wood floor, Walk-in closet(s), Washer, Dryer, Water softener inc, Central vac, Jetted bathtub, Wet bar, Cable available, At Least 1 tub, Some smart home features, Internet - Fiber
Heating Forced air, Central air, Zoned Heating
Cooling Forced air, Central air, Zoned Heating
Fireplaces Number Gas, 2 fireplaces
Laundry U
Exterior
Exterior Feature Deck
Garage 3 car, Attached, Opener, Access to Basement, Garage stall > 26 ft deep
Garage Spaces 3.0
Building
Lot Description Rural-in subdivision, Adjacent park/public land
Water Municipal water, Municipal sewer
Structure Type Vinyl,Brick
Schools
Elementary Schools Park
Middle Schools Glacier Creek
High Schools Middleton
School District Middleton-Cross Plains
Others
SqFt Source Assessor
Energy Description Natural gas
Pets Description Restrictions/Covenants
Read Less
Want to know what your home might be worth? Contact us for a FREE valuation!

Our team is ready to help you sell your home for the highest possible price ASAP

This information, provided by seller, listing broker, and other parties, may not have been verified.
Copyright 2024 South Central Wisconsin MLS Corporation. All rights reserved






