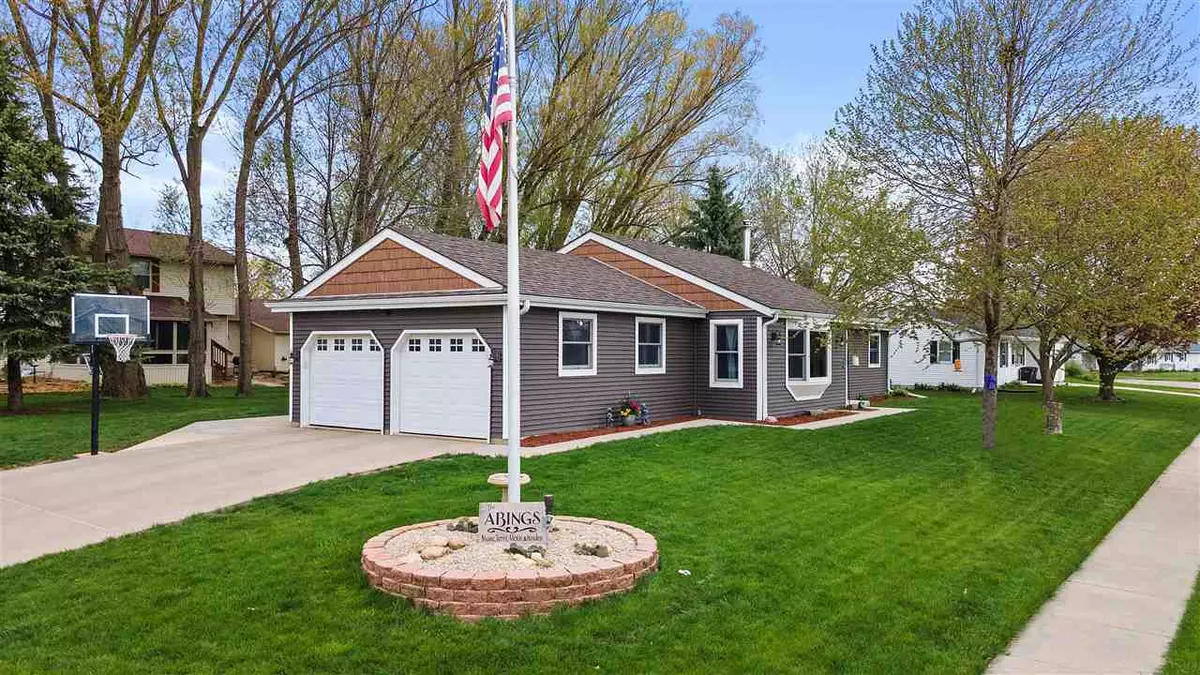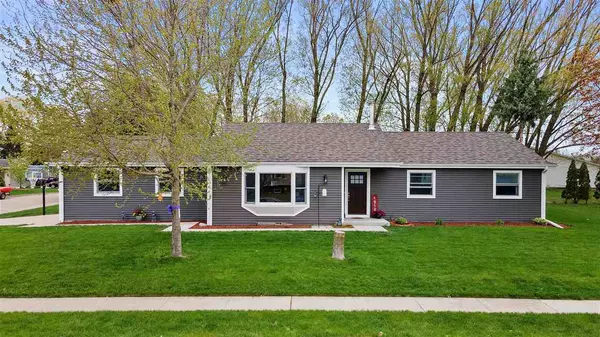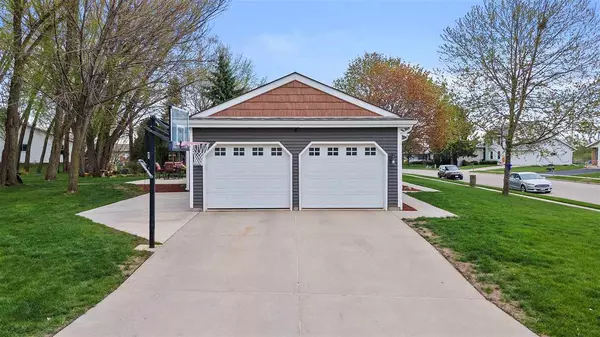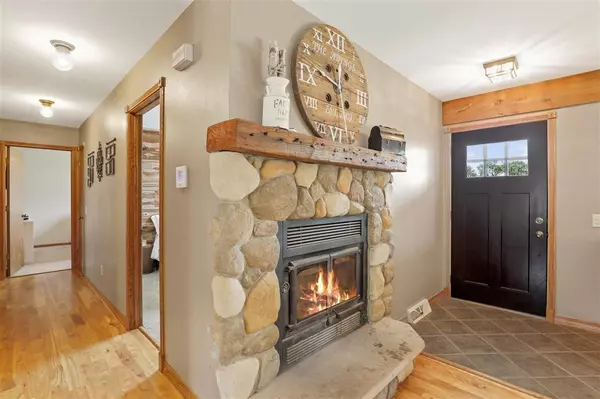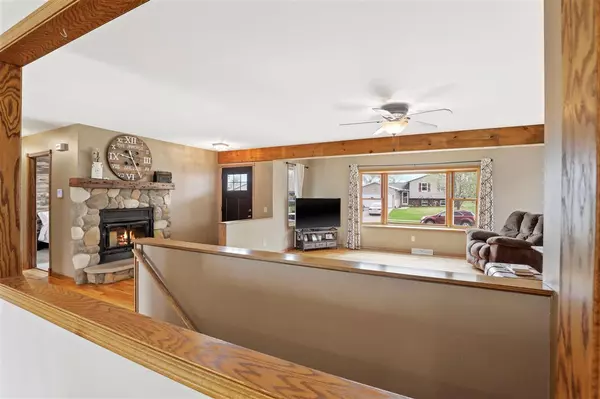Bought with Stark Company, REALTORS
$370,000
$349,900
5.7%For more information regarding the value of a property, please contact us for a free consultation.
1910 Johnson St Stoughton, WI 53589
3 Beds
3 Baths
2,542 SqFt
Key Details
Sold Price $370,000
Property Type Single Family Home
Sub Type 1 story
Listing Status Sold
Purchase Type For Sale
Square Footage 2,542 sqft
Price per Sqft $145
Subdivision 6Th Add To Norse View Heights
MLS Listing ID 1906867
Sold Date 06/30/21
Style Ranch
Bedrooms 3
Full Baths 3
Year Built 1991
Annual Tax Amount $5,230
Tax Year 2020
Lot Size 0.270 Acres
Acres 0.27
Property Description
Ready for your forever home? This updated sunny ranch home is waiting for you! You will be impressed with this beautiful home and will quickly see yourself living here. This summer you will spend lots of time in your private oasis, on a large corner lot. When you walk inside, you will be greeted by a lovely stone wood fireplace and a bright open living space. The entire home is move in ready and packed with many recent updates which include: a steel roof, all new siding, windows, gutters, new exterior doors, wood burning stove and bump out addition in the front, remodeled bathroom with a tile shower/vanity and more. In the evening you will enjoy your favorite Netflix movie the in the basement which comes furnished and has an impressive bar area, with a bonus pool table!
Location
State WI
County Dane
Area Stoughton - C
Zoning R1
Direction Page to Johnson Street, Corner of Seamonson and Johnson
Rooms
Other Rooms Rec Room
Basement Full, Finished
Kitchen Breakfast bar, Pantry, Range/Oven, Refrigerator, Dishwasher, Microwave, Disposal
Interior
Interior Features Air cleaner, At Least 1 tub
Heating Forced air, Central air
Cooling Forced air, Central air
Fireplaces Number Wood, Gas
Laundry L
Exterior
Exterior Feature Patio
Garage 2 car, Attached, Heated, Opener
Garage Spaces 2.0
Building
Lot Description Corner
Water Municipal water, Municipal sewer
Structure Type Vinyl
Schools
Elementary Schools Sandhill
Middle Schools River Bluff
High Schools Stoughton
School District Stoughton
Others
SqFt Source Seller
Energy Description Natural gas
Read Less
Want to know what your home might be worth? Contact us for a FREE valuation!

Our team is ready to help you sell your home for the highest possible price ASAP

This information, provided by seller, listing broker, and other parties, may not have been verified.
Copyright 2024 South Central Wisconsin MLS Corporation. All rights reserved


