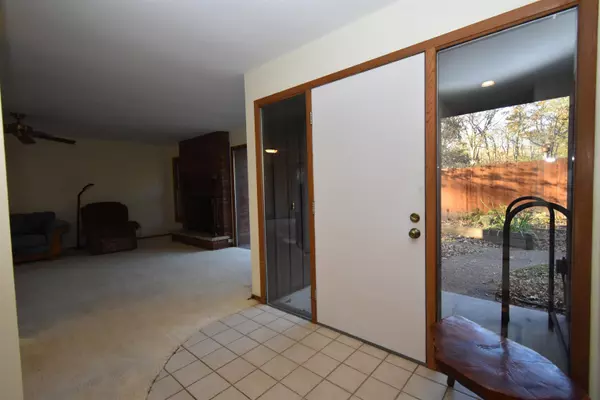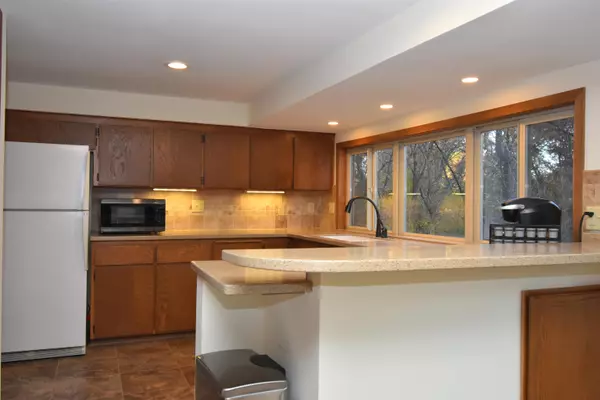$355,000
$379,900
6.6%For more information regarding the value of a property, please contact us for a free consultation.
1754 Rolling Wood Ct Oregon, WI 53575
3 Beds
2 Baths
1,980 SqFt
Key Details
Sold Price $355,000
Property Type Single Family Home
Sub Type 1 story
Listing Status Sold
Purchase Type For Sale
Square Footage 1,980 sqft
Price per Sqft $179
Subdivision Dunnwood Heights
MLS Listing ID 1923508
Sold Date 01/14/22
Style Contemporary
Bedrooms 3
Full Baths 2
Year Built 1977
Annual Tax Amount $4,049
Tax Year 2020
Lot Size 0.930 Acres
Acres 0.93
Property Description
Contemporary style home available in popular Dunnwood Heights! This wooded retreat offers almost an acre of privacy. Set on a cul-du-sac, the hidden backyard is surrounded by trees & backs up to DNR land. Large yard is ideal for play, gardening, & gatherings. Relax on the deck or take a walk on the quiet streets of the quaint rural subdivision. And thatâs not all-the 3 bedroom, 2 bath home also brings the outside in to you! Watch wildlife from your generously sized living room windows or cheery sunroom. Partially finished basement includes wet bar, walkout, & is stubbed for 3rd bath. Cozy fireplace & wood burning stove for cool nights. And an easy commute to Madison, short drive to Oregon or Stoughton. All of this w/town of Dunn taxes...what are you waiting for? Come live the good life!
Location
State WI
County Dane
Area Dunn - T
Zoning res
Direction S Hwy 51 turn right Hwy B, left on Hawkinson Rd, right on Dunnwood Way, left on Rolling Wood
Rooms
Basement Full, Full Size Windows/Exposed, Walkout to yard, Partially finished, Stubbed for Bathroom
Main Level Bedrooms 1
Kitchen Range/Oven, Refrigerator, Microwave
Interior
Interior Features Walk-in closet(s), Water softener inc, Wet bar, At Least 1 tub, Internet - Cable
Heating Forced air, Central air
Cooling Forced air, Central air
Fireplaces Number Free standing STOVE, Wood
Laundry L
Exterior
Exterior Feature Deck
Garage 2 car, Attached, Opener
Garage Spaces 2.0
Building
Lot Description Cul-de-sac, Wooded, Rural-in subdivision
Water Well, Non-Municipal/Prvt dispos
Structure Type Wood
Schools
Elementary Schools Call School District
Middle Schools Call School District
High Schools Stoughton
School District Stoughton
Others
SqFt Source Other
Energy Description Oil,Wood
Read Less
Want to know what your home might be worth? Contact us for a FREE valuation!

Our team is ready to help you sell your home for the highest possible price ASAP

This information, provided by seller, listing broker, and other parties, may not have been verified.
Copyright 2024 South Central Wisconsin MLS Corporation. All rights reserved






