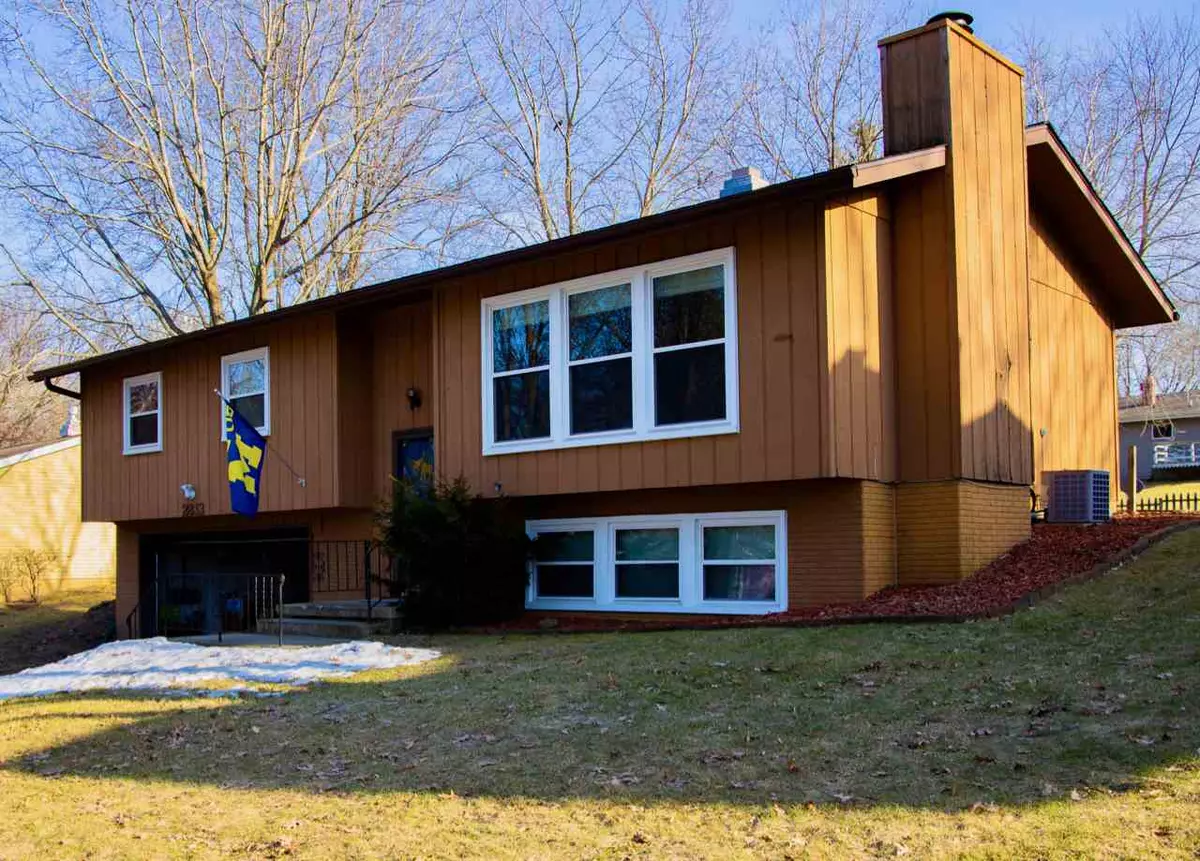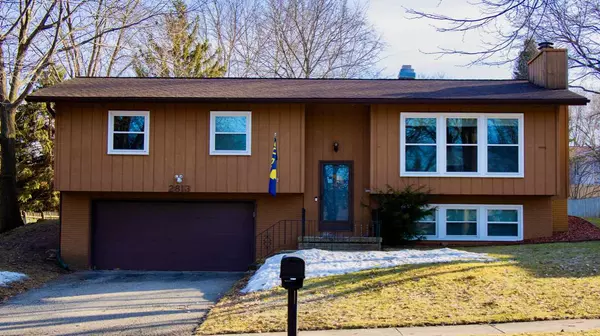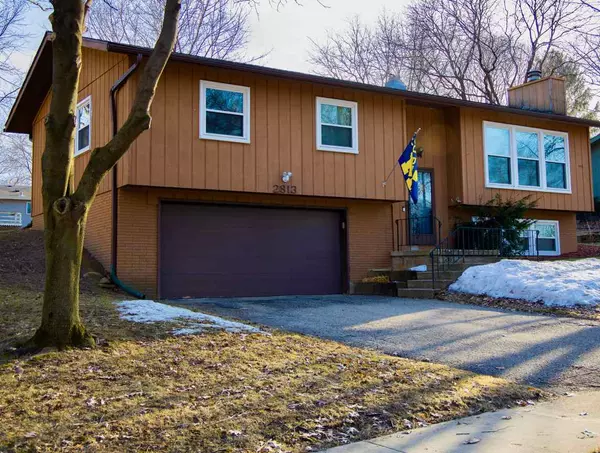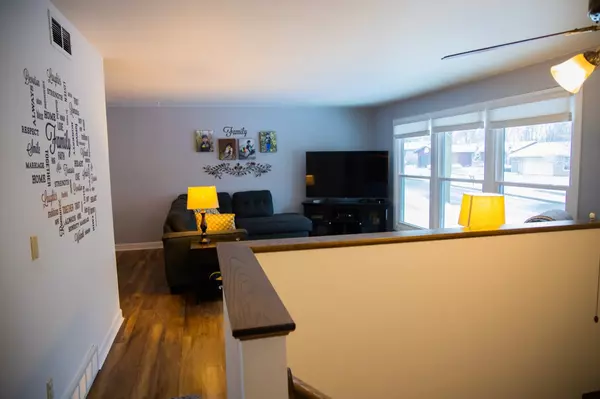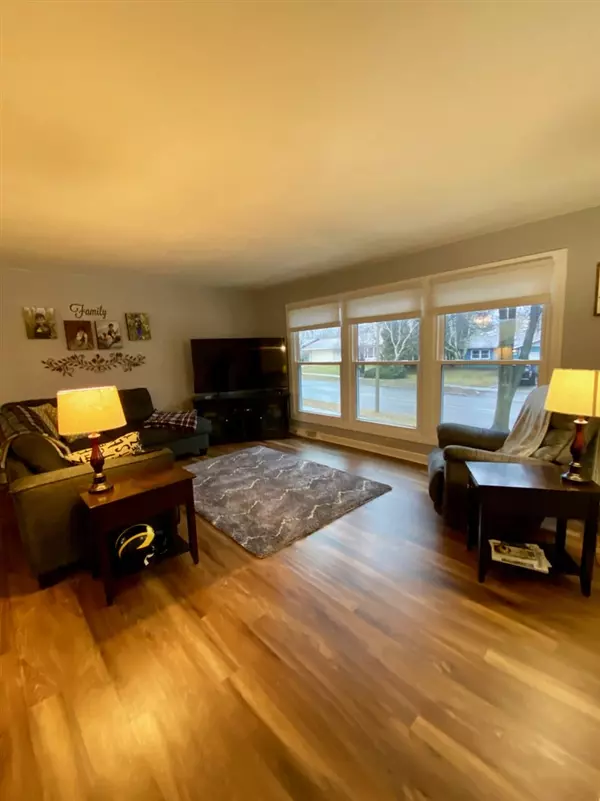Bought with Stark Company, REALTORS
$271,000
$274,900
1.4%For more information regarding the value of a property, please contact us for a free consultation.
2813 Brandon Rd Madison, WI 53719
3 Beds
1.5 Baths
1,544 SqFt
Key Details
Sold Price $271,000
Property Type Single Family Home
Sub Type Multi-level
Listing Status Sold
Purchase Type For Sale
Square Footage 1,544 sqft
Price per Sqft $175
Subdivision Meadowood
MLS Listing ID 1879354
Sold Date 05/11/20
Style Bi-level
Bedrooms 3
Full Baths 1
Half Baths 1
Year Built 1978
Annual Tax Amount $5,332
Tax Year 2019
Lot Size 0.270 Acres
Acres 0.27
Property Description
Bright & spacious home with huge yard on a quiet street. Large open living room & dining room with tons of natural light coming in through the updated triple-pane windows (2016)! Added privacy in living room with half-wall in place of dated wrought iron railing. New laminate flooring & carpeting throughout the home complemented by new baseboard & window trim (2016-17). New sliding glass door in the kitchen brings in a ton of natural light and provides easy access to the deck and large newly landscaped backyard. New washer, drier and water softener. Close to conveniences on McKee Road & easy to get anywhere. Near busline, school & several neighborhood parks. See assoc docs for complete list. Make this your next HOME. At this price it won't last long. Motivated sellers!!
Location
State WI
County Dane
Area Madison - C W09
Zoning R1
Direction PD to Maple Grove to Prairie Rd to R on Brandon Rd.
Rooms
Basement Full, Partial, Full Size Windows/Exposed
Master Bath None
Kitchen Breakfast bar, Dishwasher, Disposal, Pantry, Range/Oven, Refrigerator
Interior
Interior Features Skylight(s), Washer, Dryer, Water softener inc, Cable available, At Least 1 tub
Heating Forced air, Central air
Cooling Forced air, Central air
Fireplaces Number 1 fireplace, Wood
Laundry L
Exterior
Exterior Feature Deck, Fenced Yard, Patio
Garage 2 car, Attached, Opener
Garage Spaces 2.0
Building
Lot Description Wooded, Adjacent park/public land
Water Municipal water, Municipal sewer
Structure Type Wood
Schools
Elementary Schools Huegel
Middle Schools Toki
High Schools Memorial
School District Madison
Others
SqFt Source Assessor
Energy Description Natural gas
Pets Description Limited home warranty
Read Less
Want to know what your home might be worth? Contact us for a FREE valuation!

Our team is ready to help you sell your home for the highest possible price ASAP

This information, provided by seller, listing broker, and other parties, may not have been verified.
Copyright 2024 South Central Wisconsin MLS Corporation. All rights reserved


