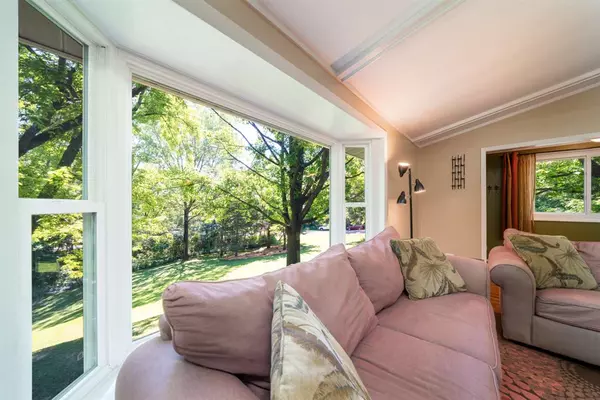Bought with Lauer Realty Group, Inc.
$305,000
$300,000
1.7%For more information regarding the value of a property, please contact us for a free consultation.
1803 Dunnwood Way Oregon, WI 53575
4 Beds
2 Baths
2,240 SqFt
Key Details
Sold Price $305,000
Property Type Single Family Home
Sub Type 1 story
Listing Status Sold
Purchase Type For Sale
Square Footage 2,240 sqft
Price per Sqft $136
Subdivision Dunnwood Heights
MLS Listing ID 1887743
Sold Date 08/14/20
Style Ranch
Bedrooms 4
Full Baths 2
Year Built 1974
Annual Tax Amount $3,953
Tax Year 2019
Lot Size 0.870 Acres
Acres 0.87
Property Description
Showings start July 10th! You'll love this 4 bedrm/2 bathrm home situated on a beautiful & private lot in the Town of Dunn. This home backs up to conservation & park space & offers a large composite deck and a second wood deck for your outdoor relaxation & entertainment. Inside, you'll love the views from the living rm with hardwood floors & vaulted ceiling. Three bedrms & one bathrm are located on the main level. The lower level features a 4th bedrm, 2nd bathrm, and flex space with a wet bar & wood-burning stove - PLUS a walk-out to the yard. A superb location near miles of trails for hiking & skiing. Just 20 minutes to Downtown, East & West Madison. Just 10 minutes to Oregon, Stoughton & McFarland. See associated docs for more features & updates! Sqr footage & dimensions are approximate.
Location
State WI
County Dane
Area Dunn - T
Zoning Res
Direction Hwy 14 to McCoy Rd Exit. Left on McCoy Rd. Right on Cty Rd MM. Left onto Cty Rd B. Right onto Hawkinson Rd. Right onto Dunnwood Way.
Rooms
Basement Full, Full Size Windows/Exposed, Walkout to yard, Finished
Master Bath None
Kitchen Range/Oven, Refrigerator, Dishwasher, Microwave
Interior
Interior Features Wood or sim. wood floor, Vaulted ceiling, Washer, Dryer, Wet bar, At Least 1 tub
Heating Wall AC
Cooling Wall AC
Fireplaces Number Free standing STOVE
Exterior
Exterior Feature Deck
Garage 2 car, Attached
Garage Spaces 2.0
Building
Lot Description Wooded, Rural-in subdivision, Adjacent park/public land
Water Joint well, Non-Municipal/Prvt dispos
Structure Type Wood
Schools
Elementary Schools Fox Prairie
Middle Schools River Bluff
High Schools Stoughton
School District Stoughton
Others
SqFt Source Other
Energy Description Liquid propane
Read Less
Want to know what your home might be worth? Contact us for a FREE valuation!

Our team is ready to help you sell your home for the highest possible price ASAP

This information, provided by seller, listing broker, and other parties, may not have been verified.
Copyright 2024 South Central Wisconsin MLS Corporation. All rights reserved






