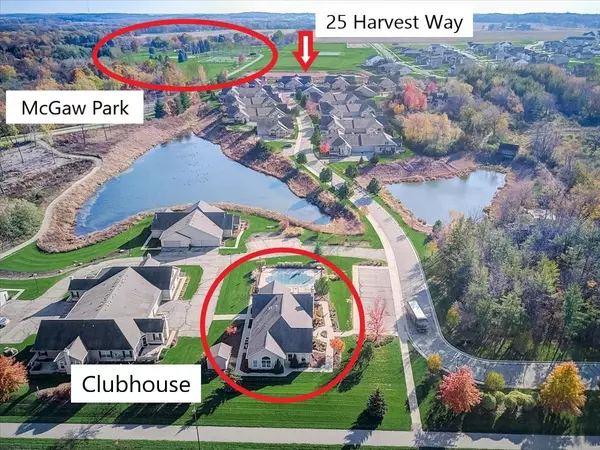Bought with RE/MAX Preferred
$461,000
$440,000
4.8%For more information regarding the value of a property, please contact us for a free consultation.
25 Harvest Way #48 Fitchburg, WI 53711-7708
3 Beds
2 Baths
1,968 SqFt
Key Details
Sold Price $461,000
Property Type Condo
Sub Type Ranch-1 Story,Shared Wall/Half duplex
Listing Status Sold
Purchase Type For Sale
Square Footage 1,968 sqft
Price per Sqft $234
MLS Listing ID 1923309
Sold Date 12/30/21
Style Ranch-1 Story,Shared Wall/Half duplex
Bedrooms 3
Full Baths 2
Condo Fees $400
Year Built 2010
Annual Tax Amount $6,782
Tax Year 2020
Property Description
Showings begin 11/12. Be the lucky new owner of this prime location, charming 1,968 sqft RANCH CONDO, ONE OF A FEW CROSSING CONDOS w/ a BASEMENT! Customize 1800 sq ft unfinished LL or use as storage. Watch the sunrise/sunset on your southern outdoor private patio, adjacent to 30+ac McGaw Park (BB, softball, lacrosse fields, tennis, shelter, playground, 1.5 mile walking/bike paths. Be impressed! Stone+brick exterior, private clubhouse w/ exercise room, swimming pool & beautiful pond. Highly desirable features: open layout, 5 vaulted ceilings, sunroom, large windows, cherry cabinets, pantries, extra wall of kitchen cabinets, eat in kitchen, granite counters, wood/sim floors, split bedrooms, master bedroom walk in closet & walk in shower, recessed lights, oversized garage. DON'T MISS THIS GEM
Location
State WI
County Dane
Area Fitchburg - C
Zoning Res
Direction Hwy 12/18 to Hwy 14 S, take McCoy Rd exit, slight R onto McCoy Rd (becomes S Syene Rd).R onto Lacy Rd,L on Notre Dame Dr,L onto Pond View,R on Harvest
Rooms
Main Level Bedrooms 1
Kitchen Breakfast bar, Pantry, Range/Oven, Refrigerator, Dishwasher, Microwave, Disposal
Interior
Interior Features Wood or sim. wood floors, Walk-in closet(s), Great room, Vaulted ceiling, Skylight(s), Washer, Dryer, Water softener included, Cable/Satellite Available, At Least 1 tub, Split bedrooms, Internet - DSL
Heating Forced air, Central air
Cooling Forced air, Central air
Fireplaces Number Gas, 1 fireplace
Exterior
Exterior Feature Patio
Garage 2 car Garage, Attached, Opener inc
Amenities Available Common Green Space, Exercise room, Outdoor Pool, Walking trail(s)
Building
Water Municipal sewer, Municipal water
Structure Type Brick,Other,Stone
Schools
Elementary Schools Netherwood Knoll
Middle Schools Oregon
High Schools Oregon
School District Oregon
Others
SqFt Source Builder
Energy Description Natural gas,Electric
Read Less
Want to know what your home might be worth? Contact us for a FREE valuation!

Our team is ready to help you sell your home for the highest possible price ASAP

This information, provided by seller, listing broker, and other parties, may not have been verified.
Copyright 2024 South Central Wisconsin MLS Corporation. All rights reserved






