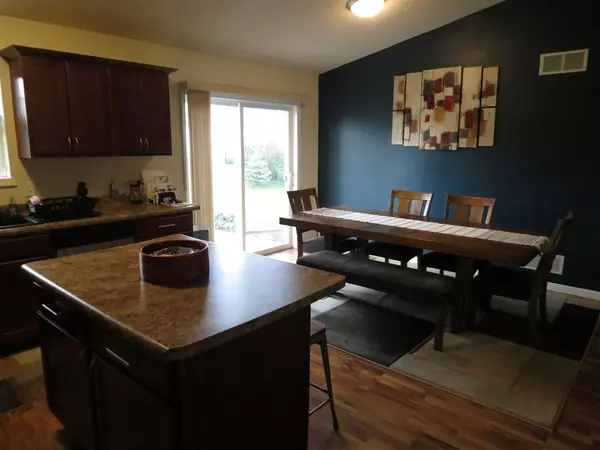Bought with RE/MAX Preferred
$275,000
$279,900
1.8%For more information regarding the value of a property, please contact us for a free consultation.
1527 Tillberry Dr Baraboo, WI 53913
3 Beds
3 Baths
2,150 SqFt
Key Details
Sold Price $275,000
Property Type Single Family Home
Sub Type 1 story
Listing Status Sold
Purchase Type For Sale
Square Footage 2,150 sqft
Price per Sqft $127
Subdivision Pleasant View
MLS Listing ID 1894128
Sold Date 12/15/20
Style Ranch
Bedrooms 3
Full Baths 3
Year Built 2013
Annual Tax Amount $5,103
Tax Year 2019
Lot Size 0.370 Acres
Acres 0.37
Property Description
Step inside this wonderful ranch home in the highly desired Pleasant View Subdivision! Featuring an open floor plan, vaulted ceilings, large master suite with walk in closet with organizers and private bathroom! Kitchen offers stainless steel appliances, ample amount of cabinetry and convenient breakfast bar. Lower level features plenty of room for entertaining, movies and relaxing! Full bathroom in the lower level too! Unfinished part is perfect for your workout area and offers tons of storage or the potential to add additional bedrooms. 2 car attached garage. Amazing park-like back yard with a firepit and deck. This home sits on one of the best lots in the subdivision! The only thing this home is missing is you!
Location
State WI
County Sauk
Area Baraboo - C
Zoning Res
Direction Hwy 33 (8th St) to North on Hwy T (Taft Ave) to Right on Tillberry to property
Rooms
Basement Full, Partially finished, Poured concrete foundatn
Kitchen Breakfast bar, Dishwasher, Disposal, Kitchen Island, Microwave, Range/Oven, Refrigerator
Interior
Interior Features Wood or sim. wood floor, Walk-in closet(s), Vaulted ceiling, Washer, Dryer, Cable available, At Least 1 tub, Split bedrooms
Heating Forced air, Central air
Cooling Forced air, Central air
Laundry M
Exterior
Exterior Feature Deck
Garage 2 car, Attached, Opener
Garage Spaces 2.0
Building
Lot Description Adjacent park/public land, Sidewalk
Water Municipal water, Municipal sewer
Structure Type Stone,Vinyl
Schools
Elementary Schools East
Middle Schools Jack Young
High Schools Baraboo
School District Baraboo
Others
SqFt Source Builder
Energy Description Natural gas
Read Less
Want to know what your home might be worth? Contact us for a FREE valuation!

Our team is ready to help you sell your home for the highest possible price ASAP

This information, provided by seller, listing broker, and other parties, may not have been verified.
Copyright 2024 South Central Wisconsin MLS Corporation. All rights reserved






