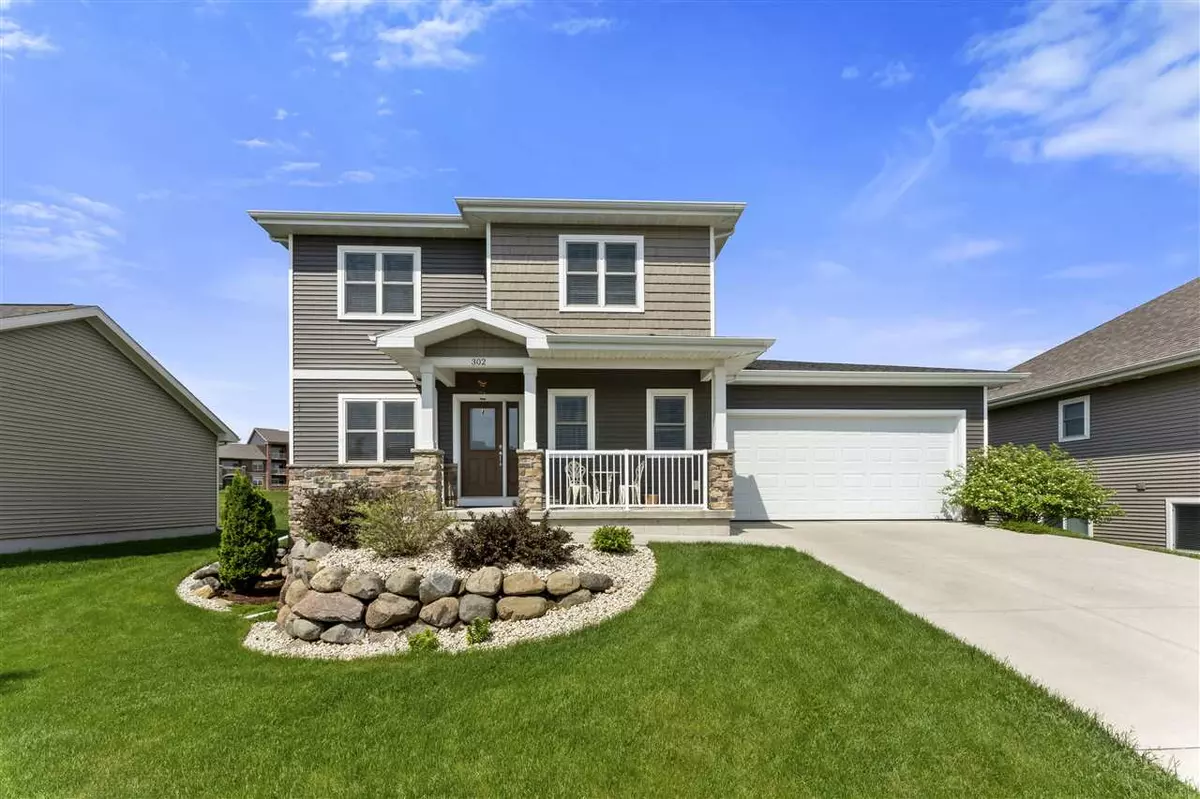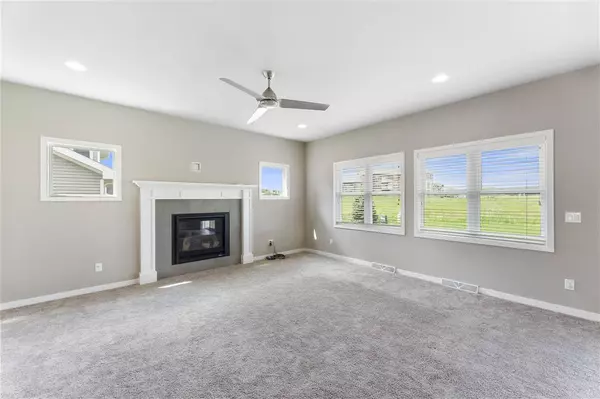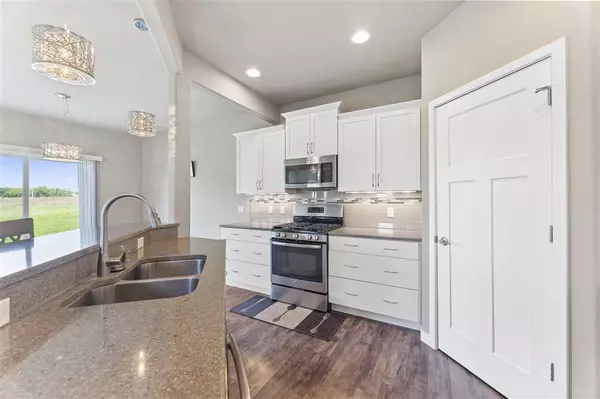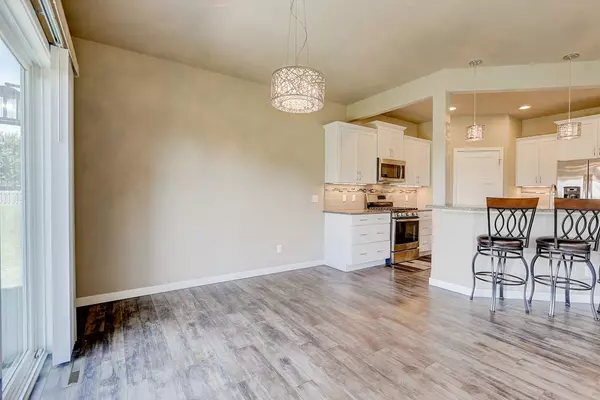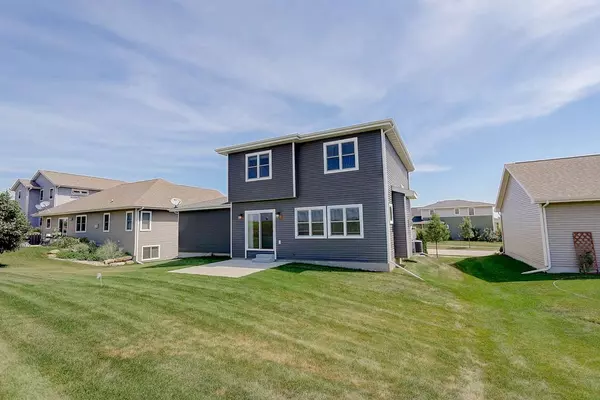Bought with Keller Williams Realty
$425,000
$435,000
2.3%For more information regarding the value of a property, please contact us for a free consultation.
302 Little Bear Dr Middleton, WI 53562
4 Beds
2.5 Baths
2,083 SqFt
Key Details
Sold Price $425,000
Property Type Single Family Home
Sub Type 2 story
Listing Status Sold
Purchase Type For Sale
Square Footage 2,083 sqft
Price per Sqft $204
Subdivision Woodstone
MLS Listing ID 1891431
Sold Date 11/20/20
Style Contemporary,Colonial
Bedrooms 4
Full Baths 2
Half Baths 1
Year Built 2015
Annual Tax Amount $9,840
Tax Year 2019
Lot Size 7,405 Sqft
Acres 0.17
Property Sub-Type 2 story
Property Description
Bright & light eastern facing home in the conveniently located Woodstone neighborhood, built in 2016! Open floor plan features beautifully appointed kit w/island w/b-bar, SS appls, Quartz counters w/tile backsplash, white cabs & pantry. Dinette opens to patio. House backs to pond/green space! Spacious LR has gas FP. Office w/wood flrs. Mudroom & laundry offer storage & organization. Owner's suite has WIC & bath w/dbl vanity, granite counters & tiled shower. Exposed LL has ample space for adding a BR, bath & RR! 2-car gar. Elite Warranty. Priced below assessment! Middleton schools.
Location
State WI
County Dane
Area Madison - C W05
Zoning TR-C3
Direction Pleasant View Rd, west on Elderberry Rd, left on Little Bear Dr (home is on the right)
Rooms
Other Rooms Mud Room , Den/Office
Basement Full, Full Size Windows/Exposed, Sump pump, 8'+ Ceiling, Stubbed for Bathroom, Radon Mitigation System, Poured concrete foundatn
Kitchen Breakfast bar, Dishwasher, Disposal, Kitchen Island, Microwave, Pantry, Range/Oven, Refrigerator
Interior
Interior Features Wood or sim. wood floor, Walk-in closet(s), Washer, Dryer, Water softener inc, Cable available, At Least 1 tub
Heating Forced air, Central air
Cooling Forced air, Central air
Fireplaces Number 1 fireplace, Gas
Laundry M
Exterior
Exterior Feature Patio
Parking Features 2 car, Attached, Opener
Garage Spaces 2.0
Building
Water Municipal water, Municipal sewer
Structure Type Vinyl,Stone
Schools
Elementary Schools Pope Farm
Middle Schools Glacier Creek
High Schools Middleton
School District Middleton-Cross Plains
Others
SqFt Source Assessor
Energy Description Natural gas
Pets Allowed Limited home warranty, Restrictions/Covenants
Read Less
Want to know what your home might be worth? Contact us for a FREE valuation!

Our team is ready to help you sell your home for the highest possible price ASAP

This information, provided by seller, listing broker, and other parties, may not have been verified.
Copyright 2025 South Central Wisconsin MLS Corporation. All rights reserved

