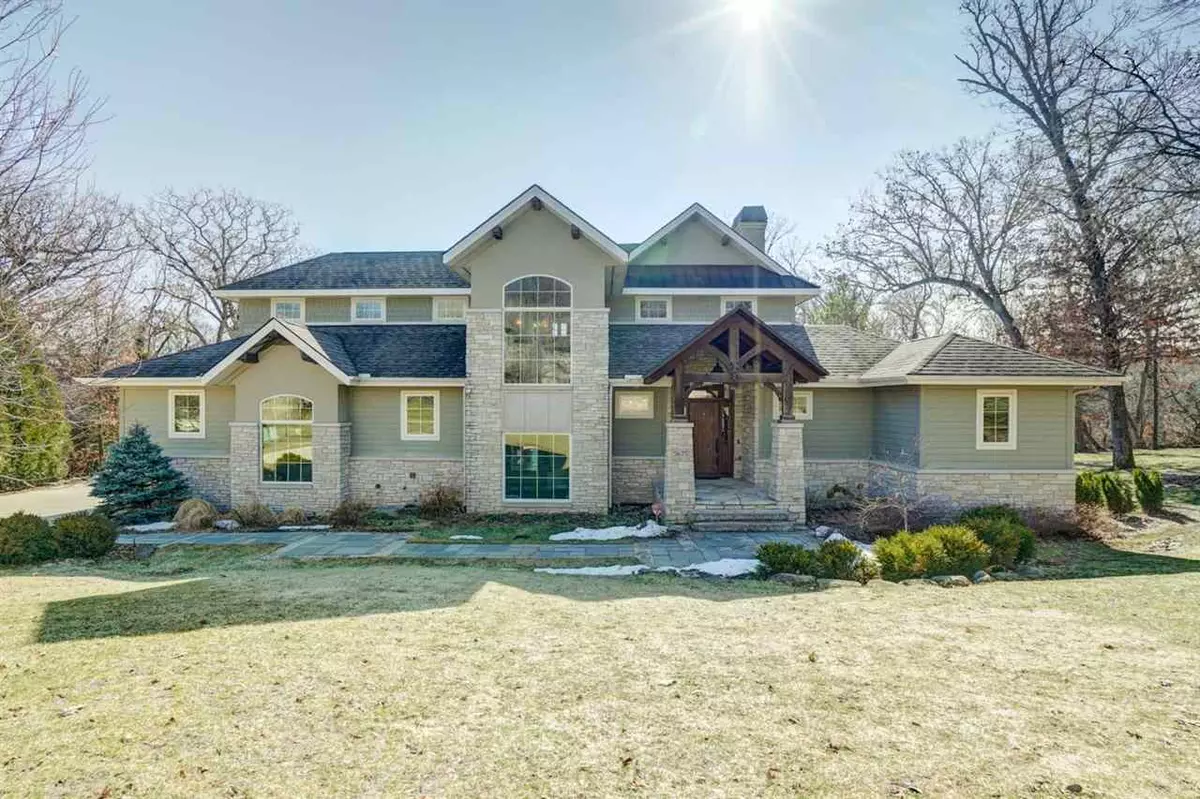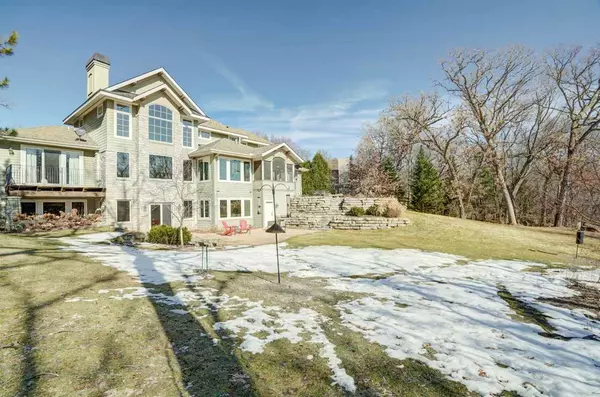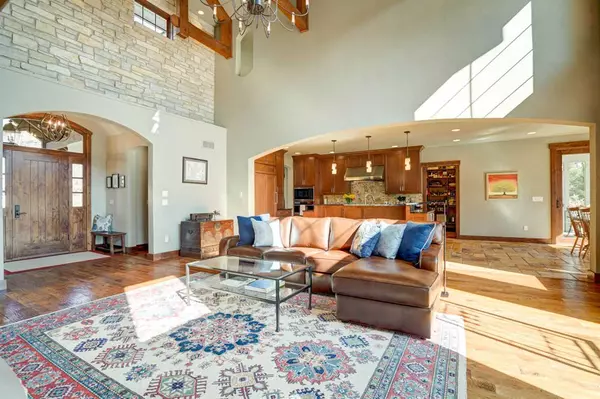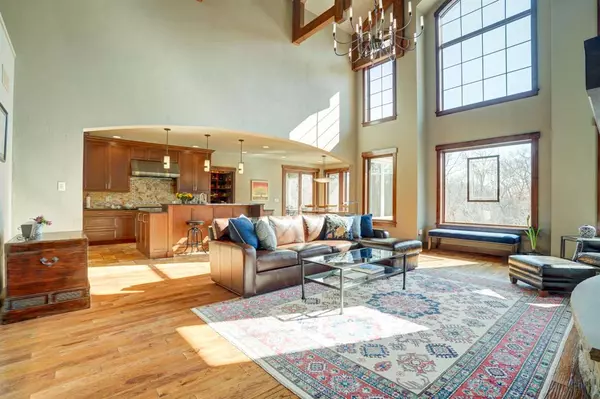Bought with Keller Williams Realty
$1,061,000
$1,050,000
1.0%For more information regarding the value of a property, please contact us for a free consultation.
5675 Ashbourne Ln Fitchburg, WI 53711
4 Beds
3.5 Baths
4,767 SqFt
Key Details
Sold Price $1,061,000
Property Type Single Family Home
Sub Type 2 story
Listing Status Sold
Purchase Type For Sale
Square Footage 4,767 sqft
Price per Sqft $222
Subdivision Highlands Of Seminole
MLS Listing ID 1904338
Sold Date 06/04/21
Style Contemporary,Colonial
Bedrooms 4
Full Baths 3
Half Baths 1
Year Built 2005
Annual Tax Amount $22,285
Tax Year 2020
Lot Size 0.580 Acres
Acres 0.58
Property Description
Stunning and immaculate home on a double lot. Built in 2006, this beauty has quality craftsmanship and high-end features throughout. Main floor features great rm w/ splendid woodwork, gas fireplace, oversized windows & high-end kitchen re-designed by Denise Quade in 2016. Entertain to your delight! Honed granite countertops w/ large center island, 6-burner wolf range, two ovens, 1 convection steam oven, custom cabinetry. Screen porch overlooking landscaped lawn with numerous native plantings backing up to the Cap City trail. Blue paver patio with built-in grill w/gas hook-up. Lower-level walk-out built-in wet bar, 2nd gas fireplace, 2 full bedrms + a large office or game rm. Walk out to additional patio! 3 car garage. Wide-stair cases and modern rustic vibe complete this fabulous home!
Location
State WI
County Dane
Area Fitchburg - C
Zoning Res
Direction PD to N on Longford, L on Edenberry, R on Ashbourne Ln.
Rooms
Other Rooms Game Room , Den/Office
Basement Full, Full Size Windows/Exposed, Walkout to yard, Partially finished, Sump pump, 8'+ Ceiling
Kitchen Breakfast bar, Dishwasher, Kitchen Island, Pantry, Range/Oven, Refrigerator
Interior
Interior Features Wood or sim. wood floor, Walk-in closet(s), Great room, Vaulted ceiling, Washer, Dryer, Air cleaner, Air exchanger, Water softener inc, Security system, Central vac, Wet bar, Cable available, At Least 1 tub
Heating Forced air, Central air
Cooling Forced air, Central air
Fireplaces Number Gas
Laundry M
Exterior
Exterior Feature Patio, Sprinkler system
Garage 3 car, Attached, Opener
Garage Spaces 3.0
Building
Lot Description Wooded
Water Municipal sewer, Municipal water
Structure Type Brick,Stone,Stucco,Wood
Schools
Elementary Schools Leopold
Middle Schools Cherokee Heights
High Schools West
School District Madison
Others
SqFt Source Assessor
Energy Description Natural gas
Read Less
Want to know what your home might be worth? Contact us for a FREE valuation!

Our team is ready to help you sell your home for the highest possible price ASAP

This information, provided by seller, listing broker, and other parties, may not have been verified.
Copyright 2024 South Central Wisconsin MLS Corporation. All rights reserved






