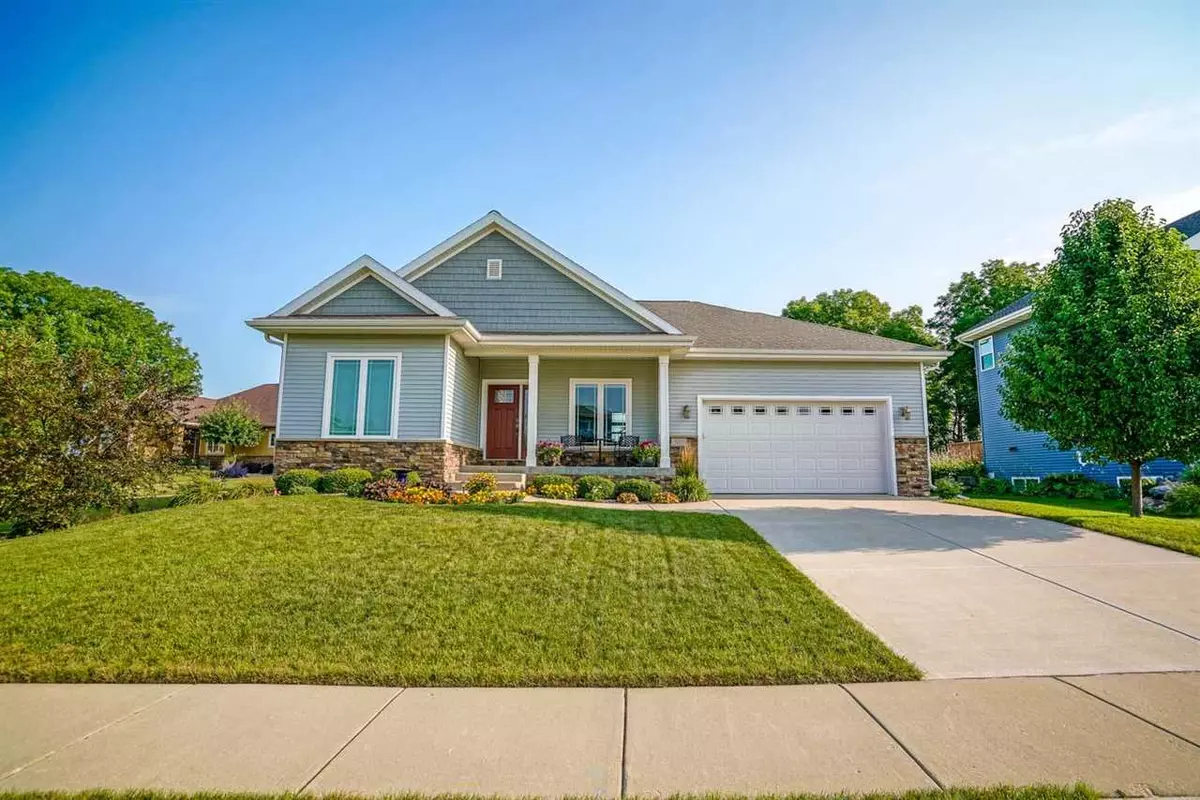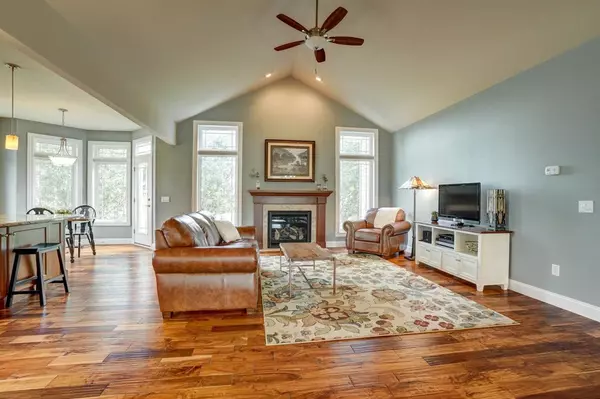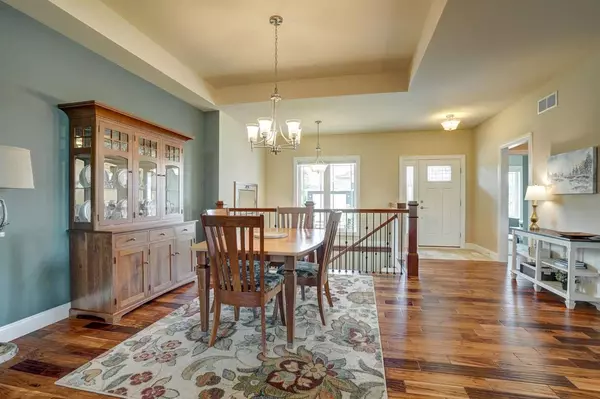Bought with EXP Realty, LLC
$432,000
$450,000
4.0%For more information regarding the value of a property, please contact us for a free consultation.
5170 Buttonbush Cir Fitchburg, WI 53711
3 Beds
2 Baths
1,719 SqFt
Key Details
Sold Price $432,000
Property Type Single Family Home
Sub Type 1 story
Listing Status Sold
Purchase Type For Sale
Square Footage 1,719 sqft
Price per Sqft $251
Subdivision Swan Creek Of Nine Springs - 3Rd Addtn
MLS Listing ID 1916439
Sold Date 10/29/21
Style Prairie/Craftsman
Bedrooms 3
Full Baths 2
HOA Fees $2/ann
Year Built 2013
Annual Tax Amount $7,331
Tax Year 2020
Lot Size 9,583 Sqft
Acres 0.22
Property Description
Don't miss this beautifully built home, everything 2013 and newer. The main floor features vaulted ceilings with lots of windows throughout, wood floors, and open concept. Enjoy the large primary suite w/ walk-in closet, and large en suite bathroom. Come finish the basement and double your finished square footage, or enjoy the extra storage. You'll love this location, right off the bike path, near several parks, wildlife and nature preserves. Enjoy all the Fitchburg amenities, with easy access to downtown, and central to West and East side.
Location
State WI
County Dane
Area Fitchburg - C
Zoning Res
Direction Syene Rd to West on Ninebark Dr, R on Coneflower Dr, R on Buttonbush Cir
Rooms
Basement Full, Full Size Windows/Exposed
Kitchen Breakfast bar, Kitchen Island, Range/Oven, Refrigerator, Dishwasher, Microwave, Disposal
Interior
Interior Features Wood or sim. wood floor, Walk-in closet(s), Vaulted ceiling, Washer, Dryer, Water softener inc, At Least 1 tub, Split bedrooms
Heating Forced air, Central air
Cooling Forced air, Central air
Fireplaces Number 1 fireplace, Gas
Laundry M
Exterior
Garage 2 car, Attached, Opener
Garage Spaces 2.0
Building
Lot Description Adjacent park/public land
Water Municipal water, Municipal sewer
Structure Type Vinyl
Schools
Elementary Schools Leopold
Middle Schools Cherokee Heights
High Schools West
School District Madison
Others
SqFt Source Assessor
Energy Description Natural gas
Pets Description Restrictions/Covenants
Read Less
Want to know what your home might be worth? Contact us for a FREE valuation!

Our team is ready to help you sell your home for the highest possible price ASAP

This information, provided by seller, listing broker, and other parties, may not have been verified.
Copyright 2024 South Central Wisconsin MLS Corporation. All rights reserved






