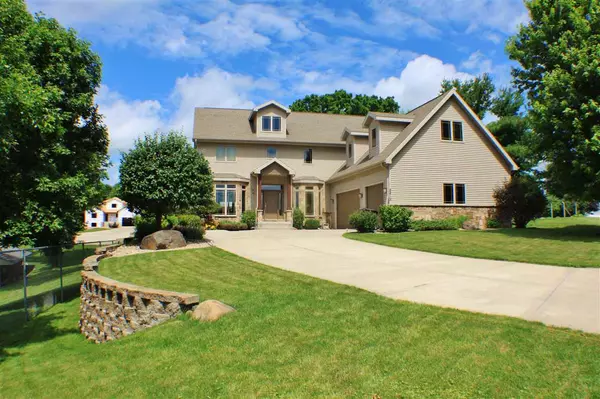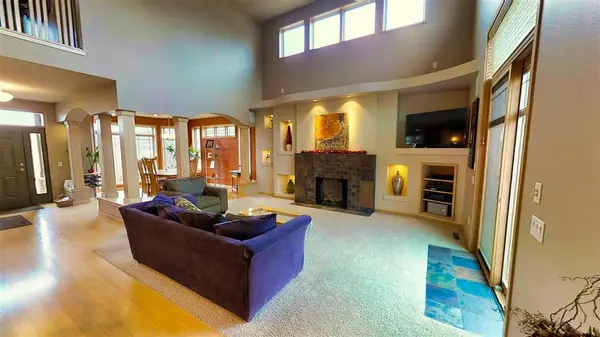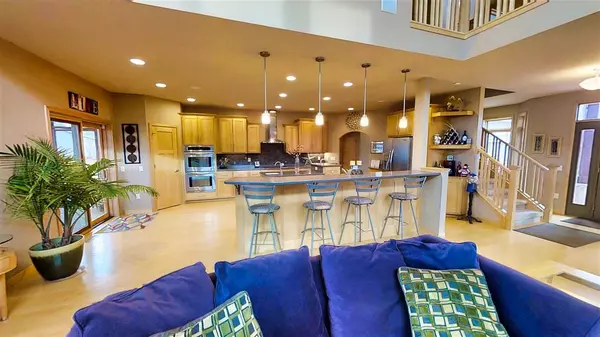Bought with First Weber Inc
$489,900
$489,900
For more information regarding the value of a property, please contact us for a free consultation.
2813 N Military Rd Cross Plains, WI 53528
4 Beds
3 Baths
3,500 SqFt
Key Details
Sold Price $489,900
Property Type Single Family Home
Sub Type 2 story
Listing Status Sold
Purchase Type For Sale
Square Footage 3,500 sqft
Price per Sqft $139
Subdivision Na
MLS Listing ID 1874827
Sold Date 04/07/20
Style Contemporary
Bedrooms 4
Full Baths 3
Year Built 2006
Annual Tax Amount $8,273
Tax Year 2018
Lot Size 0.310 Acres
Acres 0.31
Property Description
Middleton Schools! Custom Built Home, 3500 sq ft Above Grade plus Full Basement w/Exposed LL Walk-out w/9ft Ceilings. Views of Bluffs & Park. Open Flr Plan Great for Entertaining, Huge Kitchen w/over 50 cabs/drawers, tons of storage/Pantry. Many features: Solid surface ctops, Stainless Appl, Kitchen Island w/sink, Dbl Convection Oven, Mstr Ste w/trey ceiling, 6ft Tub/Glass Blk Shwr, 10x10 closet, Pella Windows, 500 sq ft Flex Rm or 5th Bedroom, Scrn Porch, Deck, Patio & Pond. 3-4 Lrg Beds Upstairs, Guest Bed Main Level. Huge Laundry/Mud Rm, 3+ Car Garage. Must See Inside! Great Location on 15 Acre Park by School.
Location
State WI
County Dane
Area Cross Plains - V
Zoning Res
Direction Hwy 14 into CP, Right on Brewery to Rt on Church St (Cty Rd P) go past Baer Park and take Rt on N Military Rd, 2nd house on Right and On Baer Park
Rooms
Other Rooms Bonus Room , Screened Porch
Basement Full, Full Size Windows/Exposed, Walkout to yard, Sump pump, 8'+ Ceiling, Stubbed for Bathroom, Poured concrete foundatn
Master Bath Full, Separate Tub, Walk-in Shower
Kitchen Breakfast bar, Dishwasher, Disposal, Kitchen Island, Microwave, Pantry, Range/Oven, Refrigerator
Interior
Interior Features Wood or sim. wood floor, Walk-in closet(s), Great room, Washer, Dryer, Water softener RENTED, Security system, Cable available, Hi-Speed Internet Avail, At Least 1 tub
Heating Forced air, Central air
Cooling Forced air, Central air
Fireplaces Number 1 fireplace, Gas
Laundry M
Exterior
Exterior Feature Deck, Patio
Garage 3 car, Attached, Garage door > 8 ft high
Garage Spaces 3.0
Building
Lot Description Adjacent park/public land, On ATV/Snowmobile trail
Water Municipal water, Municipal sewer
Structure Type Vinyl,Brick
Schools
Elementary Schools Park
Middle Schools Glacier Creek
High Schools Middleton
School District Middleton-Cross Plains
Others
SqFt Source Blue Print
Energy Description Natural gas
Read Less
Want to know what your home might be worth? Contact us for a FREE valuation!

Our team is ready to help you sell your home for the highest possible price ASAP

This information, provided by seller, listing broker, and other parties, may not have been verified.
Copyright 2024 South Central Wisconsin MLS Corporation. All rights reserved






