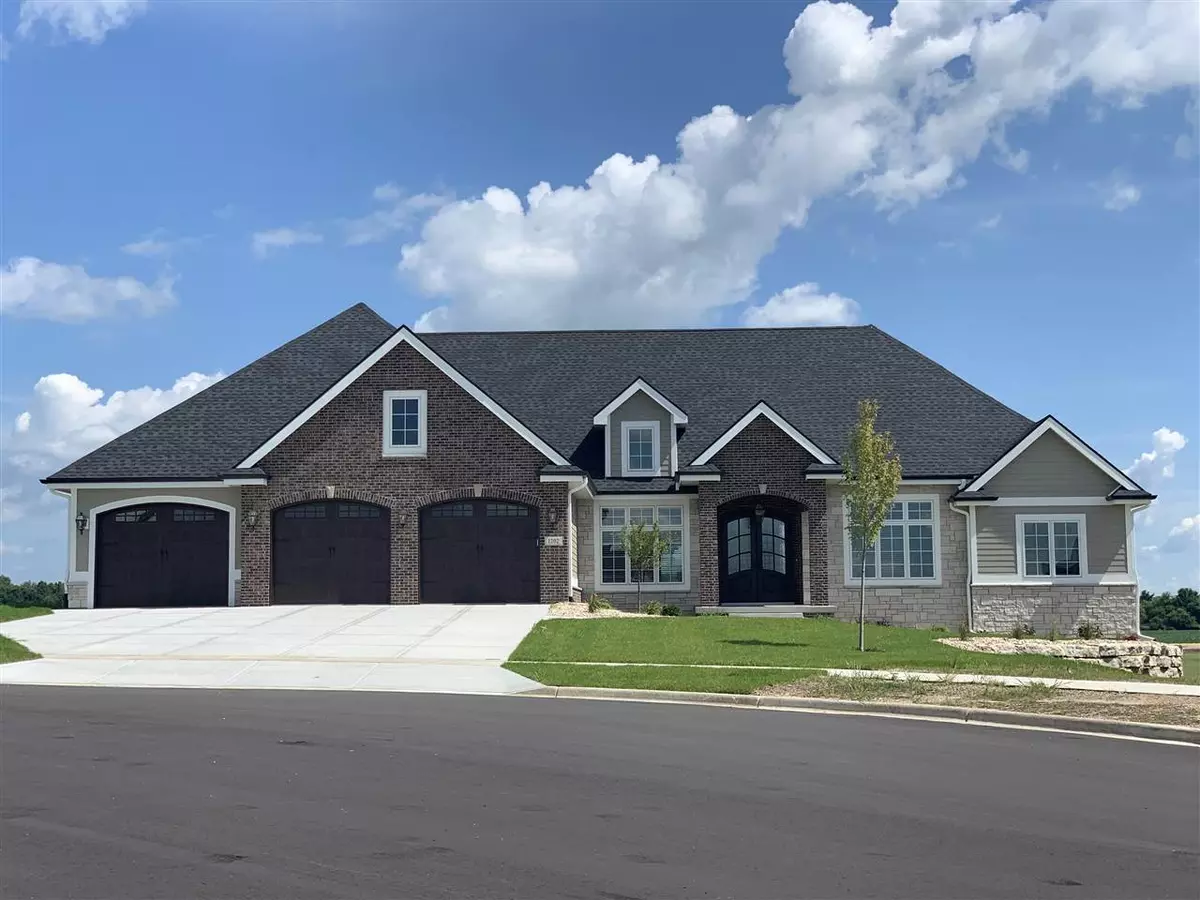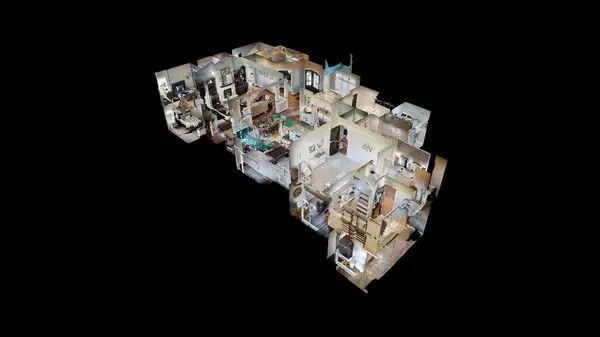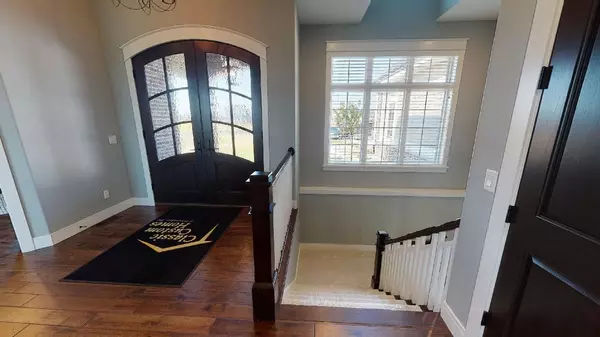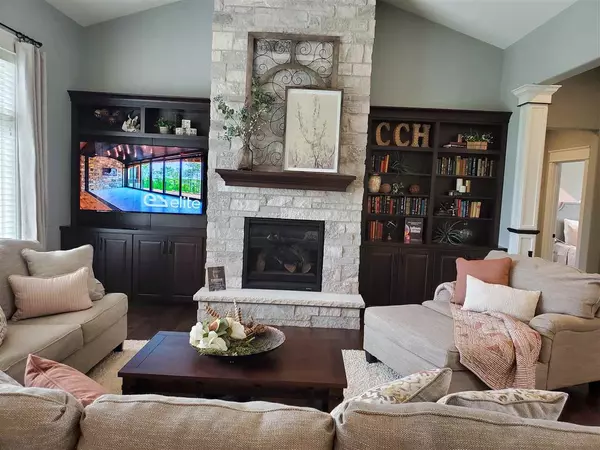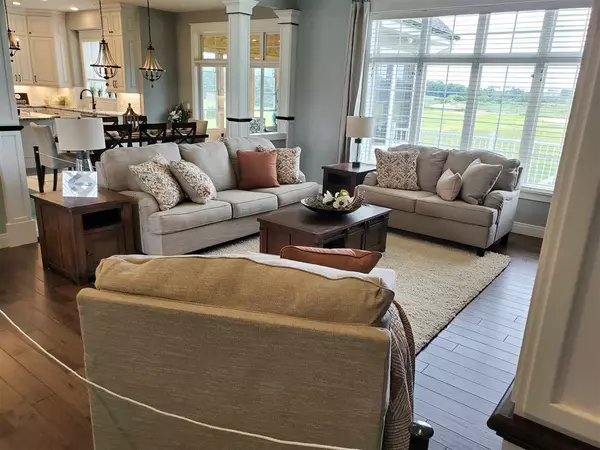Bought with Restaino & Associates
$998,500
$998,500
For more information regarding the value of a property, please contact us for a free consultation.
1202 Alice Ct Waunakee, WI 53597
5 Beds
3.5 Baths
4,638 SqFt
Key Details
Sold Price $998,500
Property Type Single Family Home
Sub Type 1 story,New/Never occupied
Listing Status Sold
Purchase Type For Sale
Square Footage 4,638 sqft
Price per Sqft $215
Subdivision Westbridge
MLS Listing ID 1883412
Sold Date 11/30/20
Style Ranch
Bedrooms 5
Full Baths 3
Half Baths 1
Year Built 2020
Annual Tax Amount $2
Tax Year 2019
Lot Size 0.380 Acres
Acres 0.38
Property Description
This 2020 Parade Home in Westbridge community is back on the market and sure to WOW you! Offers all the extras in 5 BR + Office/3.5 BA ranch home such as rich hardwood floors, custom Amish cabinets, quartz & granite tops, gourmet kitchen w/ walk-in pantry & Subzero/Wolf appliances, mudroom w/drop zone & sports closet, split BR plan, 3 season porch, LL bar/game room w/ pass-thru viewing of theater rm. Alarm system & stereo, radon, epoxy garage floor, and lawn irrigation system. Even the exterior is maintenance free cement board siding w/ natural stone & brick facade. The rear yard offers a fire pit and is open to baseball diamond and view of playground area. There are too many incredible features of this home to mention.
Location
State WI
County Dane
Area Waunakee - V
Zoning Res
Direction Kopp Rd to Welcome Blvd R on Walters Run R on Alice Ct
Rooms
Other Rooms Den/Office , Three-Season
Basement Full, Full Size Windows/Exposed, Walkout to yard, Finished, Sump pump, 8'+ Ceiling, Radon Mitigation System, Shower only, Poured concrete foundatn
Kitchen Pantry, Kitchen Island, Range/Oven, Refrigerator, Dishwasher, Microwave, Disposal
Interior
Interior Features Wood or sim. wood floor, Walk-in closet(s), Great room, Vaulted ceiling, Air cleaner, Water softener inc, Wet bar, Cable available, At Least 1 tub, Split bedrooms, Some smart home features
Heating Forced air, Central air, Zoned Heating
Cooling Forced air, Central air, Zoned Heating
Fireplaces Number Gas, 1 fireplace
Laundry M
Exterior
Exterior Feature Deck, Patio, Sprinkler system
Garage Attached, Opener, Access to Basement, 4+ car, Garage door > 8 ft high, Garage stall > 26 ft deep
Garage Spaces 4.0
Building
Lot Description Cul-de-sac
Water Municipal water, Municipal sewer
Structure Type Brick,Fiber cement,Stone
Schools
Elementary Schools Call School District
Middle Schools Waunakee
High Schools Waunakee
School District Waunakee
Others
SqFt Source Blue Print
Energy Description Natural gas
Pets Description Limited home warranty, Restrictions/Covenants
Read Less
Want to know what your home might be worth? Contact us for a FREE valuation!

Our team is ready to help you sell your home for the highest possible price ASAP

This information, provided by seller, listing broker, and other parties, may not have been verified.
Copyright 2024 South Central Wisconsin MLS Corporation. All rights reserved


