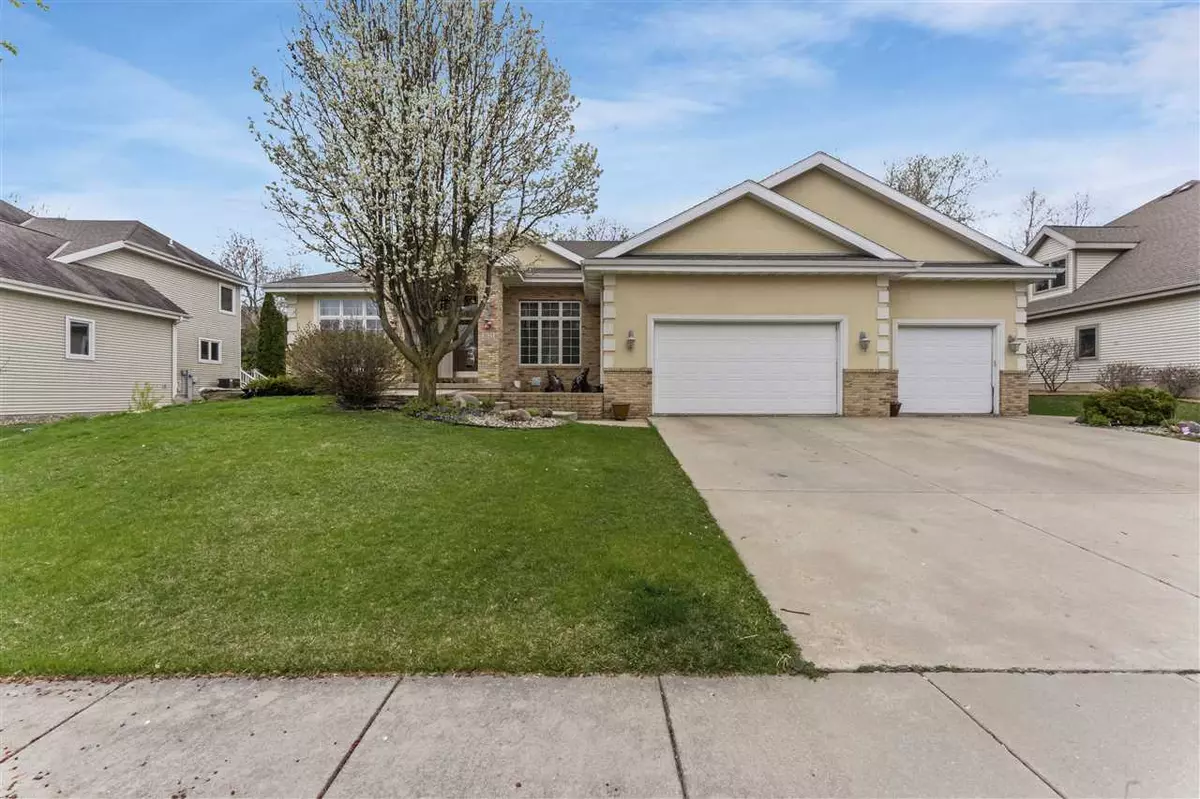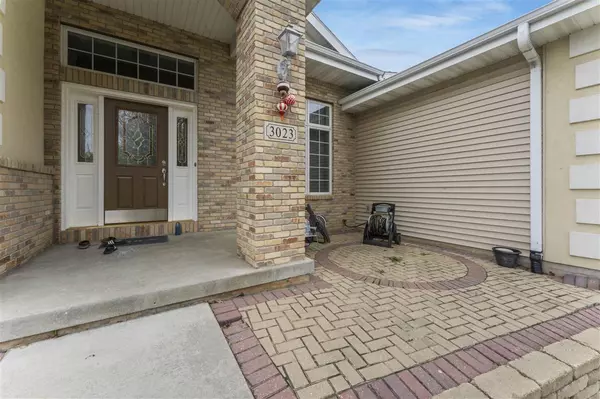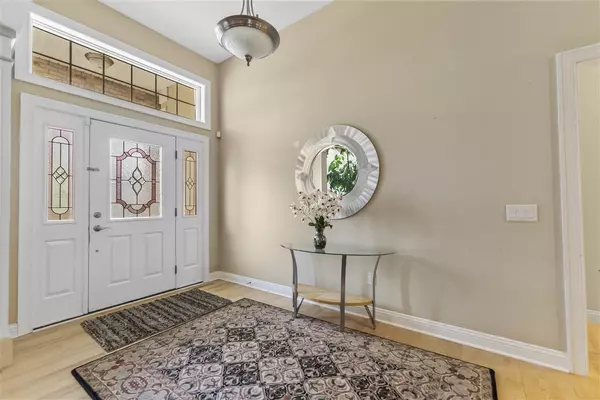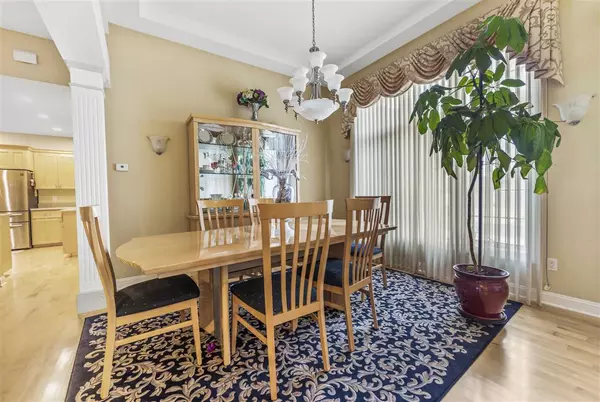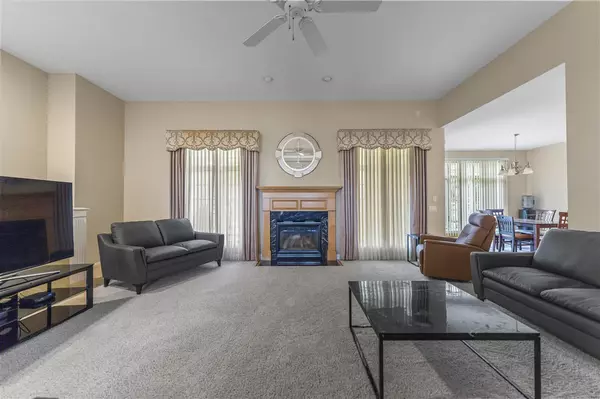Bought with Tri-River Realty
$545,000
$569,900
4.4%For more information regarding the value of a property, please contact us for a free consultation.
3023 Hartwicke Dr Fitchburg, WI 53711
5 Beds
4 Baths
3,600 SqFt
Key Details
Sold Price $545,000
Property Type Single Family Home
Sub Type 1 story
Listing Status Sold
Purchase Type For Sale
Square Footage 3,600 sqft
Price per Sqft $151
Subdivision Highlands Of Seminole - 2Nd Addition
MLS Listing ID 1907083
Sold Date 07/07/21
Style Ranch
Bedrooms 5
Full Baths 4
Year Built 2002
Annual Tax Amount $10,062
Tax Year 2020
Lot Size 10,890 Sqft
Acres 0.25
Property Description
This 5-bed, 4-bath ranch in highly sought after Highlands of Seminole has it all! Main level features a formal dining rm w/stunning columns & tray ceiling, open living space w/gas fireplace, an expansive kitchen w/stainless appliances, solid surface countertops, large pantry & eat-in dining. The desirable split bedroom design features a huge master w/ ensuite (soaking tub & dual vanities) and walk-in closet. The other two bedrooms each contain their own designated full bath. Exposed lower level has 2 more sizable bedrooms, full bath, another kitchen (mother-in-law or guest suite!) and great living/storage areas along w/ approx. 800 sq/ft. of additional space that just needs your choice of flooring to be finished. 3-car garage, extended patio & a tree-lined lot round out this amazing home.
Location
State WI
County Dane
Area Fitchburg - C
Zoning Res
Direction McKee Rd to Chapel Valley Rd, L onto Longford Terrace to Hartwicke Dr
Rooms
Other Rooms Rec Room , Rec Room
Basement Full, Full Size Windows/Exposed, Partially finished, Sump pump, 8'+ Ceiling
Kitchen Breakfast bar, Pantry, Range/Oven, Refrigerator, Dishwasher, Microwave, Disposal
Interior
Interior Features Wood or sim. wood floor, Walk-in closet(s), Washer, Dryer, Water softener inc, Cable available, At Least 1 tub, Split bedrooms
Heating Forced air, Central air
Cooling Forced air, Central air
Fireplaces Number Gas, 1 fireplace
Laundry M
Exterior
Exterior Feature Patio
Garage 3 car, Attached
Garage Spaces 3.0
Building
Lot Description Sidewalk
Water Municipal water, Municipal sewer
Structure Type Vinyl,Aluminum/Steel,Brick
Schools
Elementary Schools Leopold
Middle Schools Cherokee Heights
High Schools West
School District Madison
Others
SqFt Source Assessor
Energy Description Natural gas
Read Less
Want to know what your home might be worth? Contact us for a FREE valuation!

Our team is ready to help you sell your home for the highest possible price ASAP

This information, provided by seller, listing broker, and other parties, may not have been verified.
Copyright 2024 South Central Wisconsin MLS Corporation. All rights reserved


