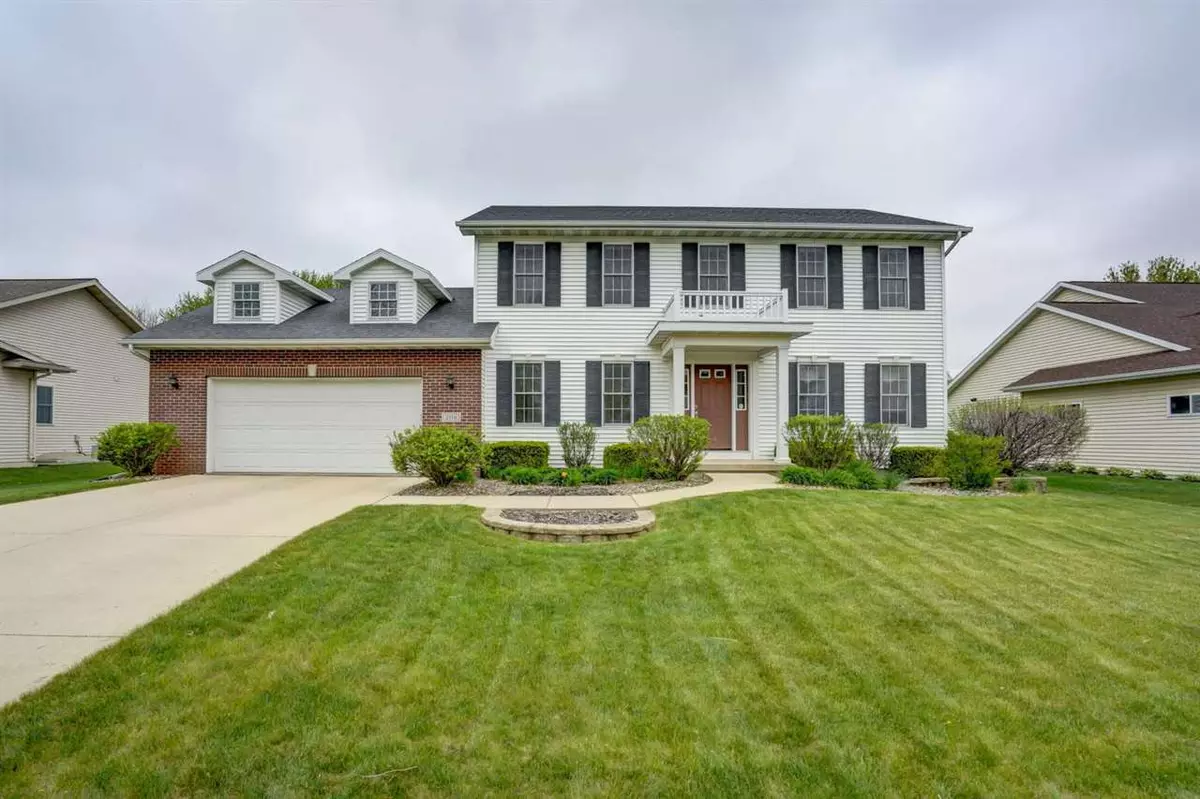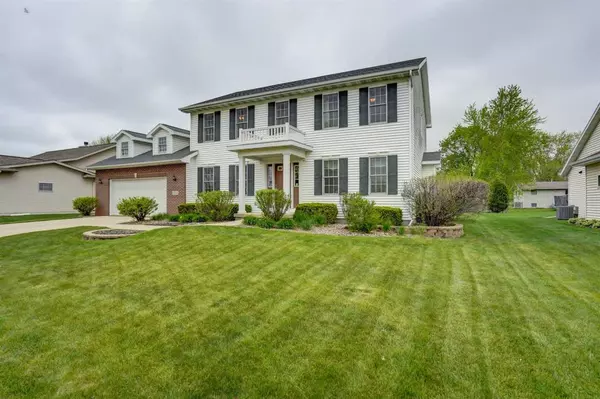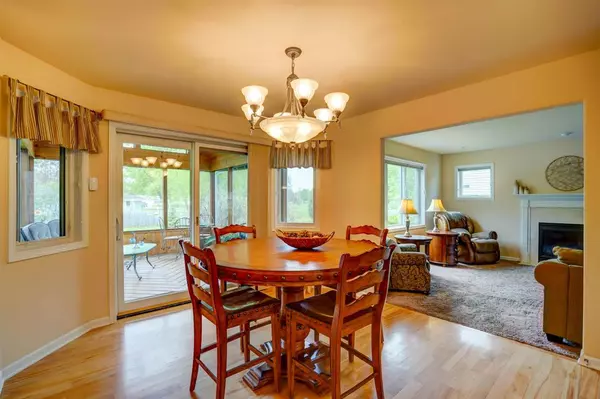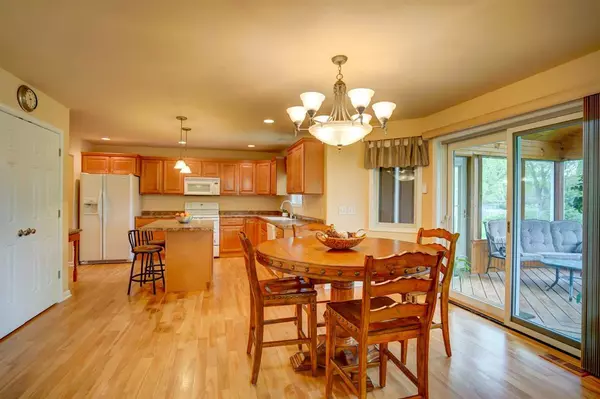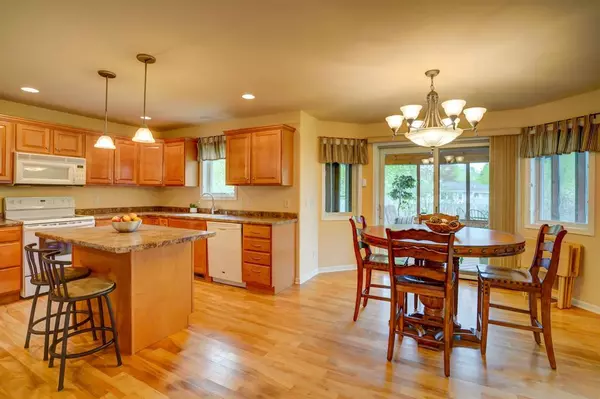Bought with First Weber Inc
$375,000
$375,000
For more information regarding the value of a property, please contact us for a free consultation.
2116 Meadow Green Stoughton, WI 53589
4 Beds
2.5 Baths
2,028 SqFt
Key Details
Sold Price $375,000
Property Type Single Family Home
Sub Type 2 story
Listing Status Sold
Purchase Type For Sale
Square Footage 2,028 sqft
Price per Sqft $184
Subdivision Stone Crest
MLS Listing ID 1908203
Sold Date 06/21/21
Style Colonial
Bedrooms 4
Full Baths 2
Half Baths 1
Year Built 2005
Annual Tax Amount $7,325
Tax Year 2020
Lot Size 0.270 Acres
Acres 0.27
Property Description
Immaculate 4 bdrm, 2.5 bath home is conveniently located in the peaceful Stone Crest Neighborhood! Beautiful hardwood floors greet you as you walk in! Spacious kitchen w/ island, abundant cabinetry, plentiful counter space & large pantry. Main level also features sunny laundry/mud room, hardwood floors, 1/2 bath & dining area w/ sliding doors to the gorgeous screen porch & patio. Relax in the capacious back yard w/ beautiful landscaping! Expansive Living & Family room are the perfect spots to entertain or unwind w/ a good book! Upper level boasts four bedrooms, 2 full baths & loads of closet space! Primary suite features dual vanity, jetted tub, tile floors & two closets. LL is unfinished & waiting for you to make it your own.
Location
State WI
County Dane
Area Stoughton - C
Zoning RES
Direction Hwy 51, east of Stoughton, south on Racetrack, left on Meadow Green.
Rooms
Other Rooms Screened Porch
Basement Full, Sump pump
Kitchen Pantry, Kitchen Island, Dishwasher, Microwave, Disposal
Interior
Interior Features Wood or sim. wood floor, Water softener inc, Jetted bathtub, Cable available, At Least 1 tub
Heating Forced air, Central air
Cooling Forced air, Central air
Fireplaces Number Gas
Laundry M
Exterior
Garage 2 car, Attached, Opener
Garage Spaces 2.0
Building
Water Municipal water, Municipal sewer
Structure Type Vinyl,Brick,Stone
Schools
Elementary Schools Kegonsa
Middle Schools River Bluff
High Schools Stoughton
School District Stoughton
Others
SqFt Source Assessor
Energy Description Natural gas
Read Less
Want to know what your home might be worth? Contact us for a FREE valuation!

Our team is ready to help you sell your home for the highest possible price ASAP

This information, provided by seller, listing broker, and other parties, may not have been verified.
Copyright 2024 South Central Wisconsin MLS Corporation. All rights reserved


