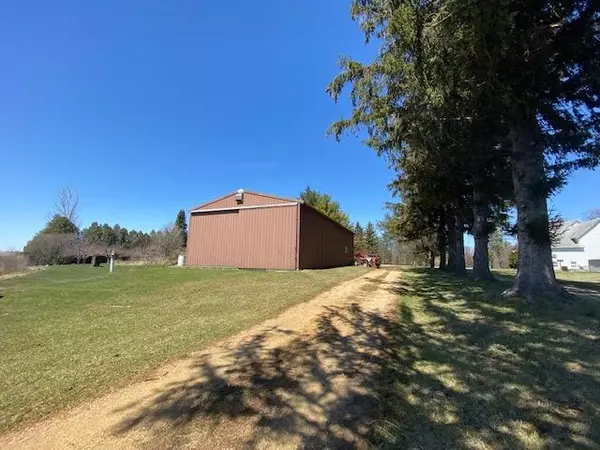Bought with Sprinkman Real Estate
$450,000
$449,000
0.2%For more information regarding the value of a property, please contact us for a free consultation.
11937 W Church St Evansville, WI 53536-8907
3 Beds
3 Baths
2,128 SqFt
Key Details
Sold Price $450,000
Property Type Single Family Home
Sub Type 1 story
Listing Status Sold
Purchase Type For Sale
Square Footage 2,128 sqft
Price per Sqft $211
MLS Listing ID 1931357
Sold Date 09/16/22
Style Ranch
Bedrooms 3
Full Baths 3
Year Built 1988
Annual Tax Amount $4,439
Tax Year 2021
Lot Size 6.420 Acres
Acres 6.42
Property Description
6.42 acre farmette in Cooksville with 2 big outbuildings & a 3 bedroom, 3 full bath ranch. 1 large animal per acre is allowed. The home offers an open floor plan with a split bedroom design, private master bath, main floor laundry & wood burning fireplace. The huge kitchen & dining space has access to the 16x20 rear deck. The full basement is partially finished with the 3rd bedroom, full bath & a rec room. The attached 3+ car garage has 840 sq ft of space and is 28x30 in size. The Cleary pole building is 30x80 in size. The other is a steel structure that's 32x24 in size. This great country location is perfect for commuters! It's less than 30 min. to Madison or Janesville, 11 min. to Stoughton & 15 min. to Edgerton. Bring your horses, toys & family, and call this wonderful place home!
Location
State WI
County Rock
Area Porter - T
Zoning R & AG
Direction HWY 14, N on Tolles Rd., E on Church St.
Rooms
Basement Full, Partially finished, Sump pump, Poured concrete foundatn
Main Level Bedrooms 1
Kitchen Breakfast bar, Pantry, Range/Oven, Refrigerator, Dishwasher, Microwave, Disposal
Interior
Interior Features Wood or sim. wood floor, Walk-in closet(s), Vaulted ceiling, Skylight(s), Water softener inc, At Least 1 tub, Split bedrooms, Internet - Satellite/Dish
Heating Forced air, Central air
Cooling Forced air, Central air
Fireplaces Number Wood, 1 fireplace
Laundry M
Exterior
Exterior Feature Deck, Storage building
Parking Features 3 car, Attached, Additional Garage, Garage stall > 26 ft deep
Garage Spaces 3.0
Farm Tillable,Outbuilding(s),Pole building
Building
Lot Description Rural-not in subdivision, Horses Allowed
Water Well, Non-Municipal/Prvt dispos
Structure Type Wood
Schools
Elementary Schools Fox Prairie
Middle Schools River Bluff
High Schools Stoughton
School District Stoughton
Others
SqFt Source Assessor
Energy Description Liquid propane
Read Less
Want to know what your home might be worth? Contact us for a FREE valuation!

Our team is ready to help you sell your home for the highest possible price ASAP

This information, provided by seller, listing broker, and other parties, may not have been verified.
Copyright 2024 South Central Wisconsin MLS Corporation. All rights reserved






