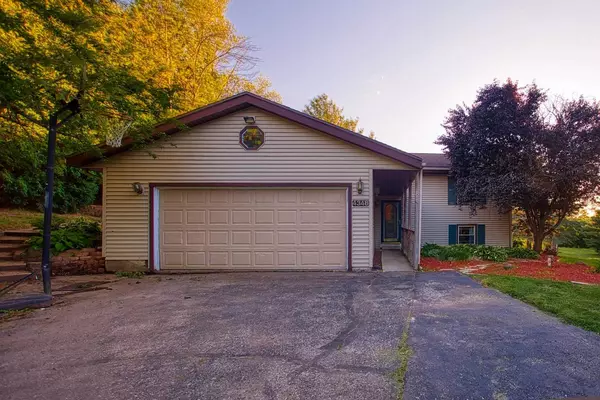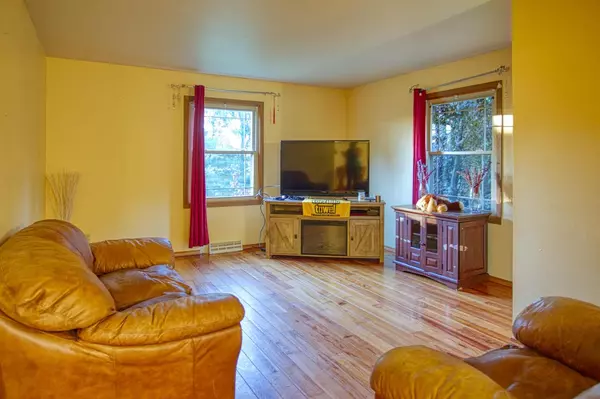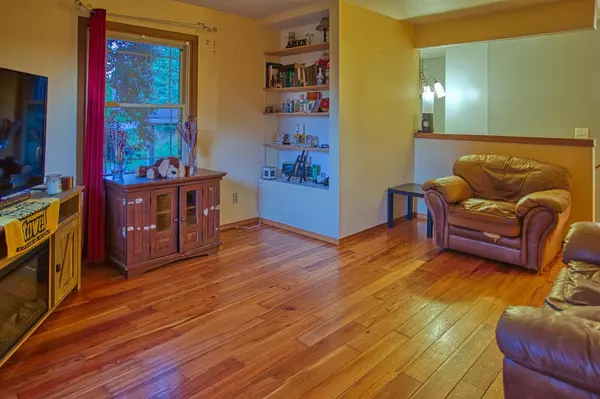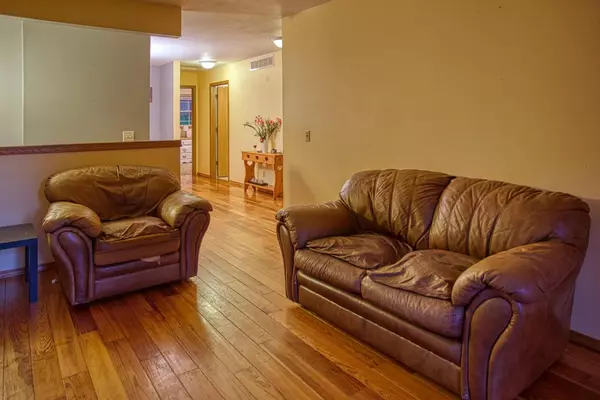$289,900
$289,900
For more information regarding the value of a property, please contact us for a free consultation.
4348 E Tomahawk Ln Janesville, WI 53546
3 Beds
1.5 Baths
1,738 SqFt
Key Details
Sold Price $289,900
Property Type Single Family Home
Listing Status Sold
Purchase Type For Sale
Square Footage 1,738 sqft
Price per Sqft $166
MLS Listing ID 1940760
Sold Date 09/28/22
Bedrooms 3
Full Baths 1
Half Baths 1
Year Built 1983
Annual Tax Amount $3,064
Tax Year 2021
Lot Size 1.090 Acres
Acres 1.09
Property Description
Looking for a great property with lower Harmony township taxes and close to I-90 for commuting? Live in Harmony on just over an acre of land, with mature trees. 3 bed/1.5 bath home with fully insulated 2 car garage and separate 220 amp service. Large kitchen has beautiful solid oak cabinetry and plenty of storage space. Gleaming hardwood floors throughout the living and dining room and brand new carpet in one of the bedrooms. The main bathroom has a whirlpool tub for soaking after a long day at work. As you make your way to the lower level, you'll find a large rec room and full laundry room complete with cabinetry, counter space and sink. You won't want to miss this home! Milton School District. Square footage is approximate, verify if important. Half bath is unfinished, has toilet.
Location
State WI
County Rock
Zoning res
Rooms
Family Room Lower
Basement Full, Exposed, Full Size Windows, Partially Finished, Toilet Only, Poured Concrete
Kitchen Main
Interior
Interior Features Wood or Sim.Wood Floors, Water Softener, Cable/Satellite Available
Heating Natural Gas
Cooling Forced Air, Central Air
Equipment Range/Oven, Refrigerator, Dishwasher, Microwave, Disposal, Washer, Dryer
Exterior
Exterior Feature Vinyl
Parking Features 2 Car, Attached
Garage Spaces 2.0
Building
Sewer Well, Private Septic System
New Construction N
Schools
Elementary Schools Harmony
Middle Schools Milton
High Schools Milton
School District Milton
Others
Special Listing Condition Arms Length
Read Less
Want to know what your home might be worth? Contact us for a FREE valuation!

Our team is ready to help you sell your home for the highest possible price ASAP
Copyright 2024 WIREX - All Rights Reserved
Bought with RE/MAX Preferred






