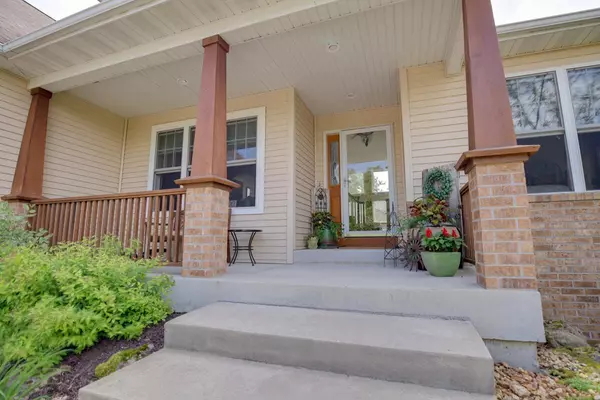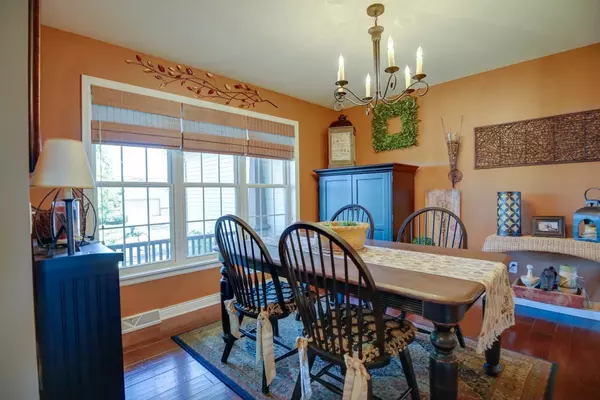$568,400
$579,900
2.0%For more information regarding the value of a property, please contact us for a free consultation.
500 Skyview Dr Waunakee, WI 53597
4 Beds
2.5 Baths
3,164 SqFt
Key Details
Sold Price $568,400
Property Type Single Family Home
Sub Type Contemporary
Listing Status Sold
Purchase Type For Sale
Square Footage 3,164 sqft
Price per Sqft $179
Subdivision North Ridge Estates
MLS Listing ID 1936657
Sold Date 09/16/22
Style Contemporary
Bedrooms 4
Full Baths 2
Half Baths 2
Year Built 2005
Annual Tax Amount $8,883
Tax Year 2021
Lot Size 0.320 Acres
Acres 0.32
Property Description
2-Story home w/many updates! Beautiful light-filled great room with w/gas FP & floor-to-vaulted-ceiling windows! Open kitchen w/maple glazed cabinets/pantry, island, granite surfaces, SS appliances & hardwood floors. Central vac vents for easy cleaning. DR & 1/2 BA. ML master suite w/private bath-dual sinks, large sunken tub & walk-in closet. 2nd FL has 3 BRs & newly remodeled BA w/double vanity & clothes chute to ML laundry!. Exposed LL is perfect for entertaining!! Offers large wet bar, 2nd FP, 1/2 BA & walkout to side patio. Relax in screen porch off kitchen that opens to a lg patio. Backyard provides separate entertaining area w/concrete fire pit! Huge garage w/ h/c water hookup, vac system & loft storage. New A/C. Close to Prairie Elem School & walking path!
Location
State WI
County Dane
Zoning Res
Rooms
Family Room Lower
Basement Full, Exposed, Full Size Windows, Walk Out/Outer Door, Partially Finished, Sump Pump, 8'+ Ceiling, Poured Concrete
Kitchen Main
Interior
Interior Features Wood or Sim.Wood Floors, Walk-in closet(s), Great Room, Cathedral/vaulted ceiling, Water Softener, Central Vacuum, Wet Bar, Cable/Satellite Available, High Speed Internet
Heating Natural Gas
Cooling Forced Air, Central Air
Equipment Range/Oven, Refrigerator, Dishwasher, Microwave, Disposal
Exterior
Exterior Feature Vinyl, Brick
Garage 3 Car, Attached, Opener Included, Garage Stall Over 26 Feet Deep
Garage Spaces 3.0
Building
Lot Description Sidewalks
Sewer Municipal Water, Municipal Sewer
New Construction N
Schools
Elementary Schools Prairie
Middle Schools Waunakee
High Schools Waunakee
School District Waunakee
Others
Special Listing Condition Arms Length
Read Less
Want to know what your home might be worth? Contact us for a FREE valuation!

Our team is ready to help you sell your home for the highest possible price ASAP
Copyright 2024 WIREX - All Rights Reserved
Bought with Bunbury & Assoc, REALTORS






