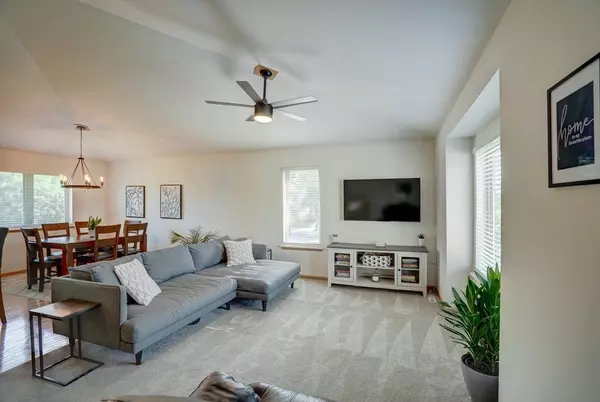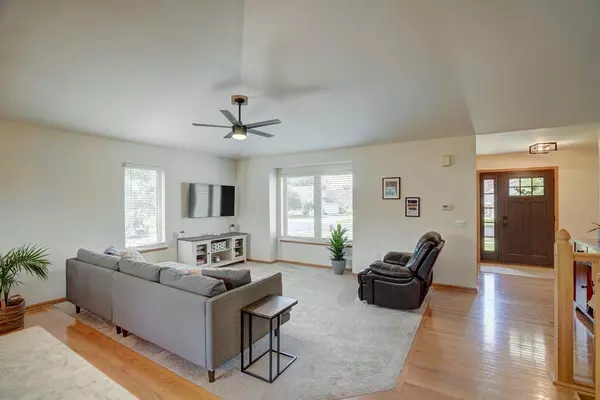$445,000
$449,900
1.1%For more information regarding the value of a property, please contact us for a free consultation.
6090 Perrot Pl Mcfarland, WI 53558
4 Beds
3 Baths
2,239 SqFt
Key Details
Sold Price $445,000
Property Type Single Family Home
Listing Status Sold
Purchase Type For Sale
Square Footage 2,239 sqft
Price per Sqft $198
Subdivision Park View Estates
MLS Listing ID 1939707
Sold Date 08/26/22
Bedrooms 4
Full Baths 3
Year Built 2003
Annual Tax Amount $5,600
Tax Year 2021
Lot Size 10,018 Sqft
Acres 0.23
Property Description
Wonderful home in Park View Estates on McFarland?s SE side! Open first flr with cathedral ceilings, remodeled kitchen, quartz countertops, large kitchen island, new black stainless appliances, newer carpeting, light fixtures, paint, and roof! Primary bdrm boasts a private bthrm and walk in closet. LL family rm is ready for entertaining guests, hunkering down for movies and game day, or relaxing with your gas FP! Walk out LL to your patio overlooking a spacious yard w/ scenic views and wildlife! Within 5 mins to (Waubesa and Kegonsa) Lakes, boat launches, and Lower Yahara River Trail for hiking/biking/fishing/kayaking w/ connection to the Capital City Trail . Close to parks, schools, dog park, great local restaurants. Less than 20 min to downtown Madison! Ready to call this place home?
Location
State WI
County Dane
Zoning Res
Rooms
Family Room Lower
Basement Partial, Exposed, Full Size Windows, Walk Out/Outer Door, Finished, Partially Finished, Poured Concrete
Kitchen Main
Interior
Interior Features Wood or Sim.Wood Floors, Cathedral/vaulted ceiling, Water Softener, Cable/Satellite Available
Heating Natural Gas
Cooling Forced Air, Central Air
Equipment Range/Oven, Refrigerator, Dishwasher, Microwave, Disposal, Washer, Dryer
Exterior
Exterior Feature Vinyl, Brick
Garage 2 Car, Attached
Garage Spaces 2.0
Building
Sewer Municipal Water, Municipal Sewer
New Construction N
Schools
Elementary Schools Elvehjem
Middle Schools Indian Mound
High Schools Mcfarland
School District Mcfarland
Others
Special Listing Condition Arms Length
Read Less
Want to know what your home might be worth? Contact us for a FREE valuation!

Our team is ready to help you sell your home for the highest possible price ASAP
Copyright 2024 WIREX - All Rights Reserved
Bought with Century 21 Affiliated






