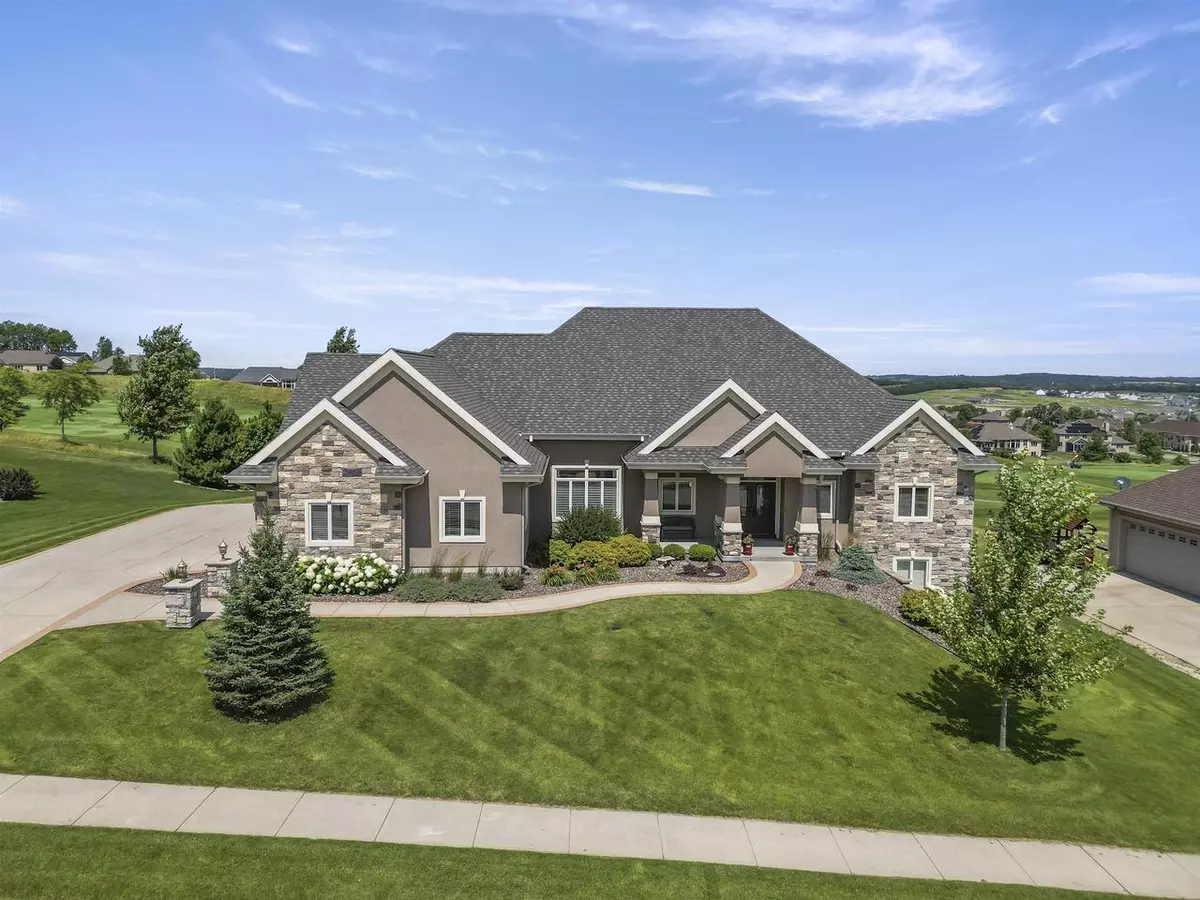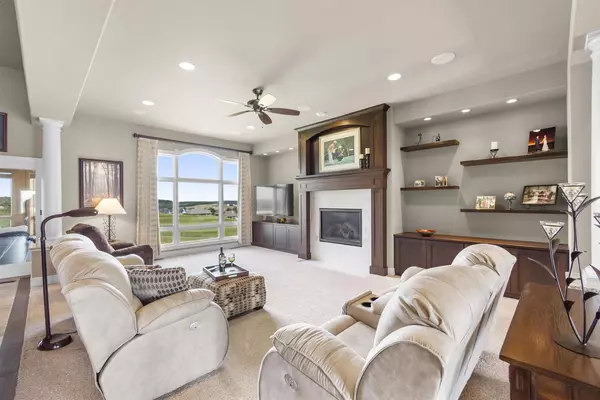$1,100,000
$1,075,000
2.3%For more information regarding the value of a property, please contact us for a free consultation.
935 Carnoustie Way Oregon, WI 53575
4 Beds
3 Baths
4,914 SqFt
Key Details
Sold Price $1,100,000
Property Type Single Family Home
Sub Type Ranch
Listing Status Sold
Purchase Type For Sale
Square Footage 4,914 sqft
Price per Sqft $223
Subdivision The Legend At Bergamont
MLS Listing ID 1939824
Sold Date 08/29/22
Style Ranch
Bedrooms 4
Full Baths 3
Year Built 2014
Annual Tax Amount $12,165
Tax Year 2021
Lot Size 0.500 Acres
Acres 0.5
Property Description
Nestled in the gated section of Bergamont, this custom home overlooking hole #3 offers over 4,900 SF of living space with 4 BR/3 BA. Loaded w/high-end finishes: Amish cabinets, granite, tall ceilings, 3 gas FPs & more! After a round of golf, host the crew for drinks on the deck or in the sun room w/ the Control 4 audio system setting the vibe. Prep dinner in the gourmet kitchen feat. Wolf, SubZero, oversized island & walk-in pantry. Feast in the formal DR w/coffered ceiling. Head to the wet bar in the LL w/walk-out or perfect your skills in the golf simulator room. Spacious primary boasts spa-like ensuite w/walk-in shower w/ 4 body sprays, water closet, tub & huge WIC w/built-ins & access to laundry. Large heated 3-car garage plus workshop & access to LL. Many extras - see addtl docs!
Location
State WI
County Dane
Zoning Res
Rooms
Basement Full, Exposed, Full Size Windows, Walk Out/Outer Door, Partially Finished
Kitchen Main
Interior
Interior Features Wood or Sim.Wood Floors, Walk-in closet(s), Great Room, Cathedral/vaulted ceiling, Security System, Central Vacuum, Wet Bar
Heating Natural Gas
Cooling Forced Air, Central Air, Zoned Heating
Equipment Range/Oven, Refrigerator, Dishwasher, Microwave, Disposal, Washer, Dryer
Exterior
Exterior Feature Stucco, Stone
Garage 3 Car, Attached, Heated, Basement Access
Garage Spaces 3.0
Building
Sewer Municipal Water, Municipal Sewer
New Construction N
Schools
Elementary Schools Call School District
Middle Schools Oregon
High Schools Oregon
School District Oregon
Others
Special Listing Condition Arms Length
Read Less
Want to know what your home might be worth? Contact us for a FREE valuation!

Our team is ready to help you sell your home for the highest possible price ASAP
Copyright 2024 WIREX - All Rights Reserved
Bought with Sprinkman Real Estate






