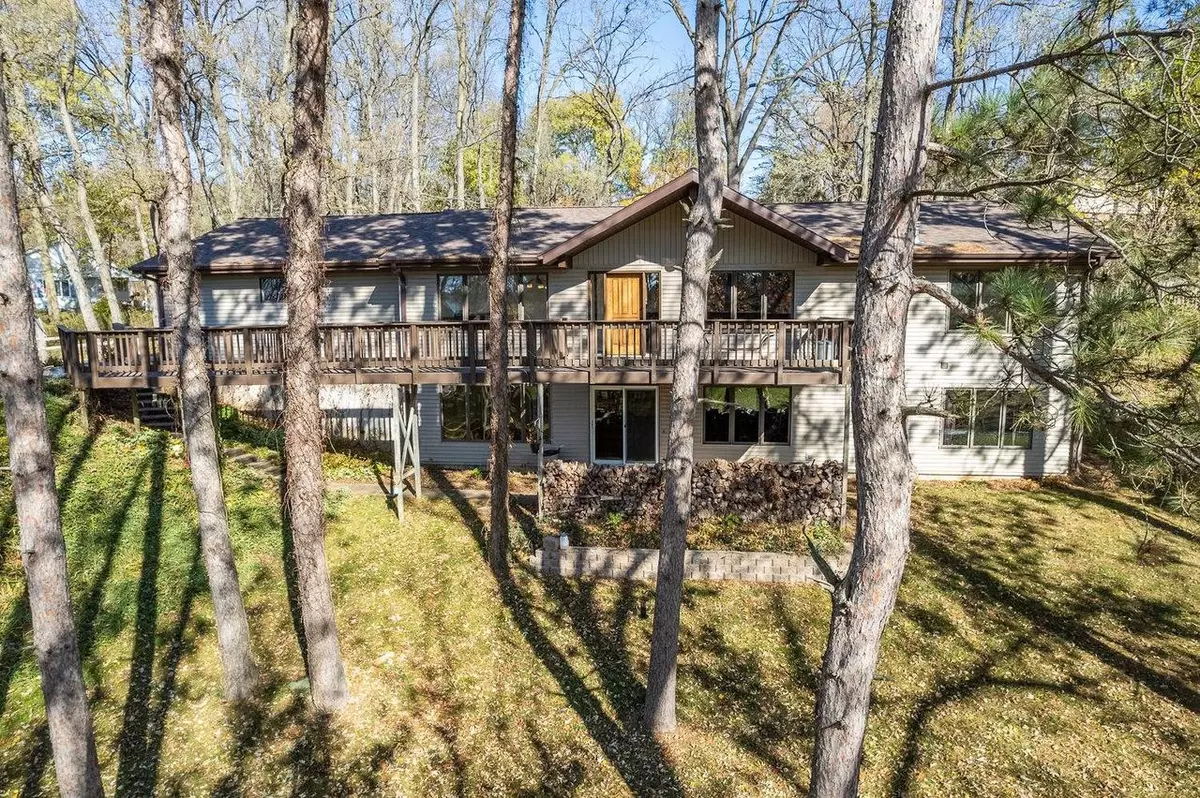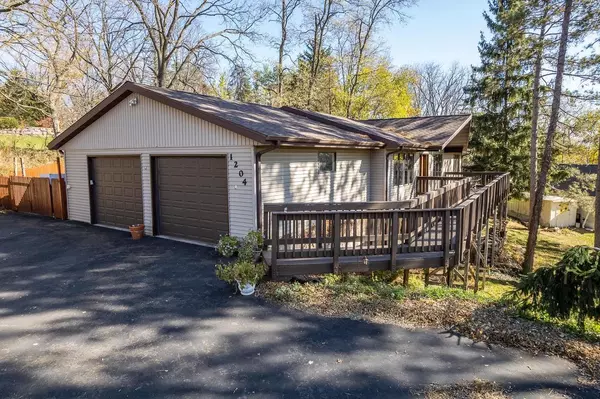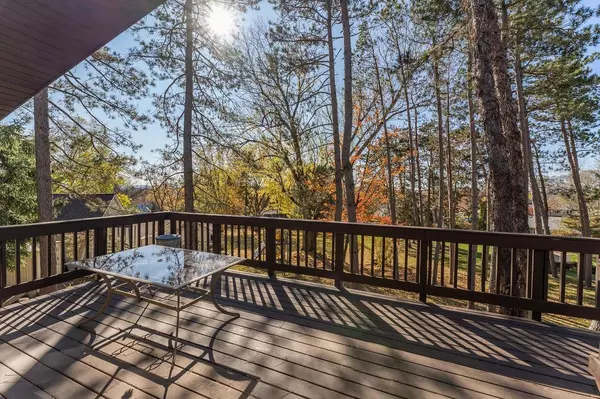$375,000
$389,000
3.6%For more information regarding the value of a property, please contact us for a free consultation.
1204 Park St Baraboo, WI 53913
5 Beds
3 Baths
2,990 SqFt
Key Details
Sold Price $375,000
Property Type Single Family Home
Sub Type Ranch
Listing Status Sold
Purchase Type For Sale
Square Footage 2,990 sqft
Price per Sqft $125
MLS Listing ID 1946004
Sold Date 01/13/23
Style Ranch
Bedrooms 5
Full Baths 3
Year Built 1992
Annual Tax Amount $5,698
Tax Year 2021
Lot Size 0.530 Acres
Acres 0.53
Property Description
Room to roam! This 5 bedroom home sits back from the street, surrounded by peace and quiet. Designed w/generous flexibility for living & great spaces for entertaining too, the kitchen is a cook's dream w/endless storage & counter space! Main level offers an open concept kitchen/dining/living room w/electric fireplace, built-ins & tons of natural light, an owner's suite with walk-in closets, gas fireplace & full bath, 2nd bedroom, full bath & a nice laundry/mud room off the 2 car garage. The lower level walks out to the quiet yard & provides even more living space including a rec room w/woodstove, 3 bedrooms & full bath. Perfect location - walking distance to a daycare, 4K-12 schools & college! Updates: Flooring, paint, counters in kitchen/baths, disposal (2022), roof (2020), drive (2020)
Location
State WI
County Sauk
Zoning Residentia
Rooms
Family Room Lower
Basement Full, Walk Out/Outer Door, Finished, Poured Concrete
Kitchen Main
Interior
Interior Features Wood or Sim.Wood Floors, Walk-in closet(s), Great Room, Cathedral/vaulted ceiling, Water Softener, Central Vacuum, Cable/Satellite Available, High Speed Internet
Heating Natural Gas
Cooling Forced Air, Heat Pump, Central Air, In-floor, Zoned Heating, Air Cleaner
Equipment Range/Oven, Refrigerator, Dishwasher, Microwave, Disposal
Exterior
Exterior Feature Vinyl, Brick
Garage 2 Car, Attached, Opener Included
Garage Spaces 2.0
Building
Lot Description Wooded
Sewer Municipal Water, Municipal Sewer
New Construction N
Schools
Elementary Schools Call School District
Middle Schools Jack Young
High Schools Baraboo
School District Baraboo
Others
Special Listing Condition Arms Length
Read Less
Want to know what your home might be worth? Contact us for a FREE valuation!

Our team is ready to help you sell your home for the highest possible price ASAP
Copyright 2024 WIREX - All Rights Reserved
Bought with Real Broker LLC






