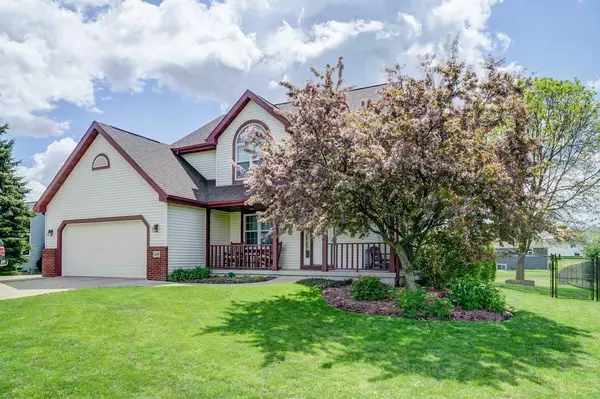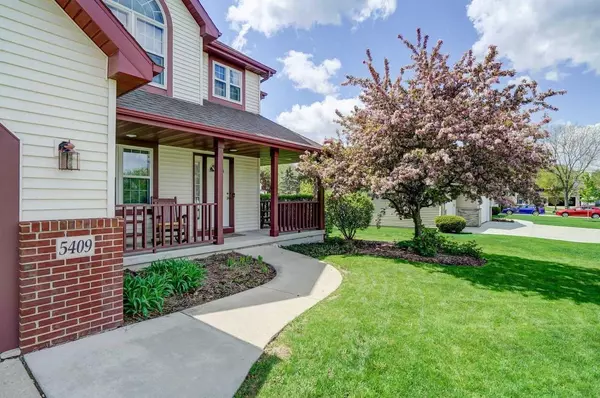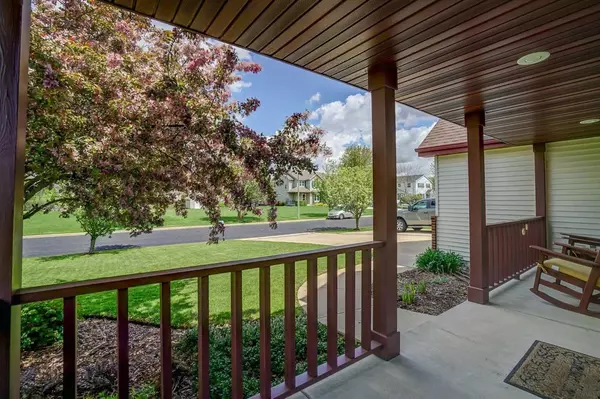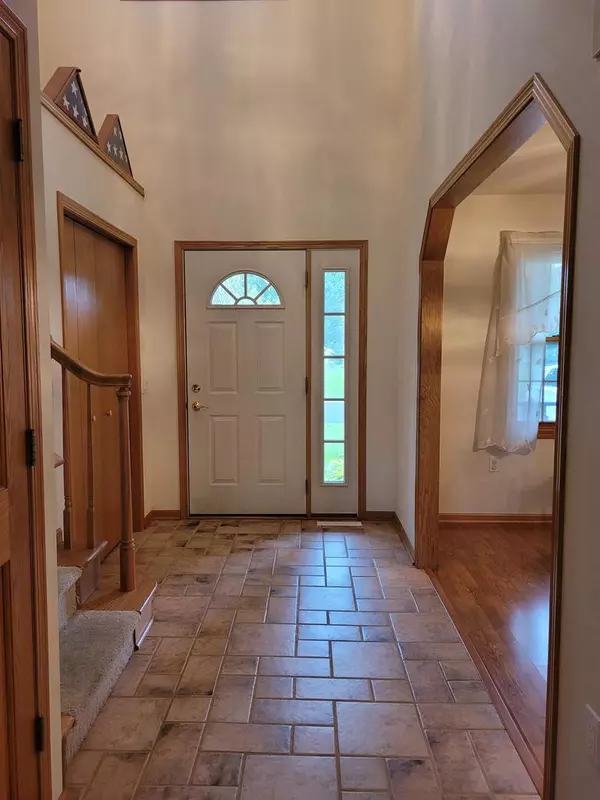$420,000
$434,900
3.4%For more information regarding the value of a property, please contact us for a free consultation.
5409 Calico Ct Mcfarland, WI 53558
4 Beds
2.5 Baths
2,080 SqFt
Key Details
Sold Price $420,000
Property Type Single Family Home
Sub Type Contemporary,Colonial
Listing Status Sold
Purchase Type For Sale
Square Footage 2,080 sqft
Price per Sqft $201
MLS Listing ID 1943564
Sold Date 01/31/23
Style Contemporary,Colonial
Bedrooms 4
Full Baths 2
Half Baths 1
Year Built 1998
Annual Tax Amount $6,899
Tax Year 2021
Lot Size 0.300 Acres
Acres 0.3
Property Description
Tour this one-owner McFarland 2-Story w/large fenced yard on cul-de-sac street! Mature lot w/extra parking pad, wrap around porch & view across street to proposed park (pickle bll, bocce, fitness equip, trail, shelter, Bball, Playground & Curling Club & Ice Arena)! Entry w/soaring ceilings & staircase, FR Dining (or future office), LR/Dinette/Kitchen w/bright open flow & patio doors to pad w/occasional wildlife. Kitchen offers Peninsula Seating, Pantry, Gas Stove, & Ceiling Height cabinets! 4BR?s up, BR w/Cathedral Ceilings, Spacious Mstr BR, Bath w/2 sinks + w/WIC & 2nd closet area. Six panel doors, Arched doorways, 1st Fl laundry, Stairwell to basement from garage, X-tra deep footings & Draintile, Updated HVAC (2018), Roof (2006), Broan Air Exchanger & TDS Fiber!
Location
State WI
County Dane
Zoning Res
Rooms
Basement Full, Poured Concrete
Kitchen Main
Interior
Interior Features Wood or Sim.Wood Floors, Walk-in closet(s), Cathedral/vaulted ceiling, Water Softener, Cable/Satellite Available, High Speed Internet
Heating Natural Gas
Cooling Forced Air, Central Air, Air exchanger
Equipment Range/Oven, Refrigerator, Dishwasher, Microwave, Disposal, Washer, Dryer
Exterior
Exterior Feature Vinyl, Brick
Garage 2 Car, Attached, Opener Included, Basement Access
Garage Spaces 2.0
Building
Sewer Municipal Water, Municipal Sewer
New Construction N
Schools
Elementary Schools Elvehjem
Middle Schools Indian Mound
High Schools Mcfarland
School District Mcfarland
Others
Special Listing Condition Arms Length
Read Less
Want to know what your home might be worth? Contact us for a FREE valuation!

Our team is ready to help you sell your home for the highest possible price ASAP
Copyright 2024 WIREX - All Rights Reserved
Bought with RE/MAX Preferred






