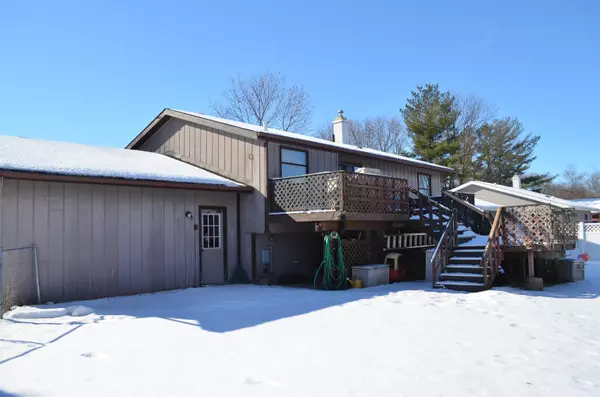Bought with Realty Executives Cooper Spransy
$300,000
$275,000
9.1%For more information regarding the value of a property, please contact us for a free consultation.
5614 E Buckeye Rd Madison, WI 53716
4 Beds
1.5 Baths
1,523 SqFt
Key Details
Sold Price $300,000
Property Type Single Family Home
Sub Type Multi-level
Listing Status Sold
Purchase Type For Sale
Square Footage 1,523 sqft
Price per Sqft $196
Subdivision Midland Meadows
MLS Listing ID 1950105
Sold Date 03/07/23
Style Bi-level,Raised Ranch
Bedrooms 4
Full Baths 1
Half Baths 1
Year Built 1983
Annual Tax Amount $4,642
Tax Year 2021
Lot Size 9,583 Sqft
Acres 0.22
Property Sub-Type Multi-level
Property Description
Wonderful home in mature neighborhood awaits your TLC to help it shine again! Great opportunity for a first time home buyer or an investor. Home has lots of of possibilities located on the East Side of Madison, in the Elvehjem School District! This bi-level home on a huge fenced in lot with 4 bedrooms & 1.5 baths. Two tier deck overlooks the fenced in back yard. Home has Chair Lift that can be removed. Garage has air pressure tank and heating unit. Seller is Personal Representative, she believes that A/C, Washer/Dryer and Water Heater have been installed since 2018. UHP Home Warranty included, value of $725.
Location
State WI
County Dane
Area Madison - C E12
Zoning R1
Direction Hwy 51 south to left (east) on Buckeye Road
Rooms
Other Rooms Rec Room
Basement Full, Full Size Windows/Exposed, Partially finished, Sump pump
Main Level Bedrooms 1
Kitchen Dishwasher, Disposal, Microwave, Range/Oven, Refrigerator
Interior
Heating Forced air, Central air
Cooling Forced air, Central air
Laundry L
Exterior
Exterior Feature Deck
Parking Features 2 car, Attached, Opener
Garage Spaces 2.0
Building
Lot Description Close to busline, Sidewalk
Water Municipal water, Municipal sewer
Structure Type Wood
Schools
Elementary Schools Elvehjem
Middle Schools Sennett
High Schools Lafollette
School District Madison
Others
SqFt Source Assessor
Energy Description Natural gas
Pets Allowed Limited home warranty
Read Less
Want to know what your home might be worth? Contact us for a FREE valuation!

Our team is ready to help you sell your home for the highest possible price ASAP

This information, provided by seller, listing broker, and other parties, may not have been verified.
Copyright 2025 South Central Wisconsin MLS Corporation. All rights reserved





