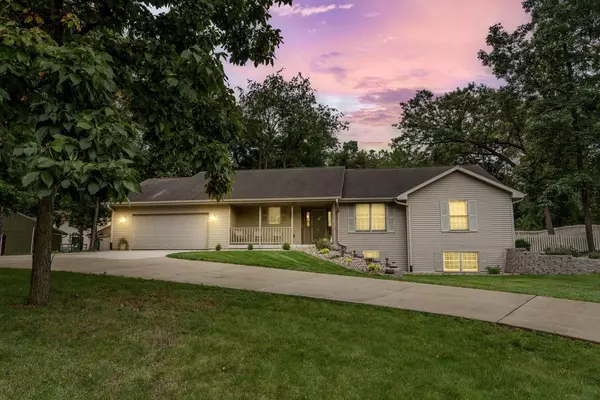$395,000
$409,500
3.5%For more information regarding the value of a property, please contact us for a free consultation.
3040 E Rotamer Rd Janesville, WI 53546
4 Beds
3 Baths
2,700 SqFt
Key Details
Sold Price $395,000
Property Type Single Family Home
Sub Type Ranch
Listing Status Sold
Purchase Type For Sale
Square Footage 2,700 sqft
Price per Sqft $146
Subdivision Briar Crest Estates
MLS Listing ID 1942985
Sold Date 03/09/23
Style Ranch
Bedrooms 4
Full Baths 3
Year Built 2003
Annual Tax Amount $6,385
Tax Year 2021
Lot Size 0.370 Acres
Acres 0.37
Property Description
Expect to be impressed with this wonderful ranch home on Janesville's Northeast side. This one looks even better in person! 4 bedrooms, 3 full bathrooms with plenty of living space. Current owner has made so many wonderful improvements since purchasing it including all new professional landscaping, new block retaining walls, a gorgeous paver patio, addition of an Anderson sliding patio door, and beautiful maintenance free fencing. Head inside to find all newer quality Shaw carpet on the main level. The large primary bedroom with a tray ceiling has a private full bathroom and gigantic walk in closet! Downstairs is finished with rec room, den, and full bathroom. Location provides easy access to local businesses, restaurants and Ice Age Scenic trail. You will love calling this one home!
Location
State WI
County Rock
Zoning R1
Rooms
Family Room Lower
Basement Full, Exposed, Full Size Windows, Finished, Sump Pump, Toilet Only, Poured Concrete
Kitchen Main
Interior
Interior Features Wood or Sim.Wood Floors, Walk-in closet(s), Cathedral/vaulted ceiling, Water Softener, High Speed Internet
Heating Natural Gas
Cooling Forced Air, Central Air
Equipment Range/Oven, Refrigerator, Dishwasher, Microwave, Freezer, Disposal, Washer, Dryer
Exterior
Exterior Feature Vinyl, Aluminum/Steel, Brick
Parking Features 2 Car, Attached, Opener Included, Basement Access
Garage Spaces 2.0
Building
Sewer Municipal Water, Municipal Sewer
New Construction N
Schools
Elementary Schools Kennedy
Middle Schools Marshall
High Schools Craig
School District Janesville
Others
Special Listing Condition Arms Length
Read Less
Want to know what your home might be worth? Contact us for a FREE valuation!

Our team is ready to help you sell your home for the highest possible price ASAP
Copyright 2024 WIREX - All Rights Reserved
Bought with Coldwell Banker The Realty Group






