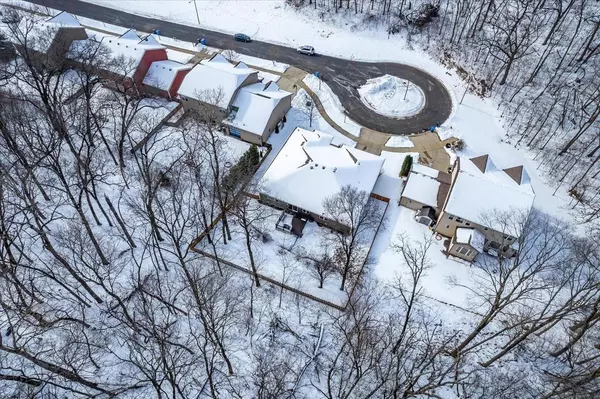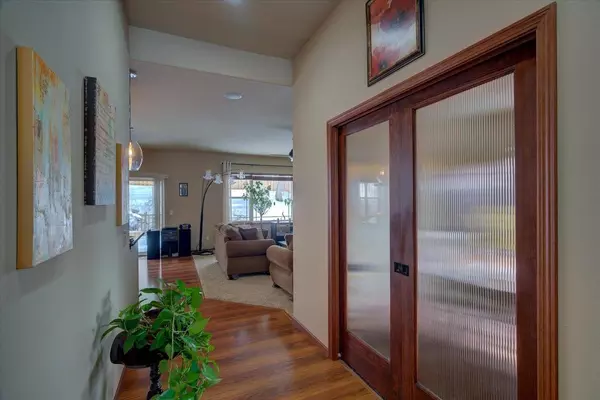$650,000
$649,900
For more information regarding the value of a property, please contact us for a free consultation.
2647 Sand Pearl Tr Middleton, WI 53562
3 Beds
2 Baths
3,501 SqFt
Key Details
Sold Price $650,000
Property Type Single Family Home
Sub Type Ranch
Listing Status Sold
Purchase Type For Sale
Square Footage 3,501 sqft
Price per Sqft $185
Subdivision Hidden Oaks
MLS Listing ID 1949848
Sold Date 03/31/23
Style Ranch
Bedrooms 3
Full Baths 2
Year Built 2012
Annual Tax Amount $10,059
Tax Year 2022
Lot Size 0.440 Acres
Acres 0.44
Property Description
Nestled amongst the 'Hidden Oaks' on a cul de sac yet access to everything Middleton & Madison! Convenient ranch w/3 main floor bdrms & formal dining room (w/glass French/pocket doors). Open floor plan; great room/dinette/kitchen area: patio door leads to deck so you can appreciate the beautiful wooded & fenced backyard and privacy! Kitchen complete w/breakfast bar, soft close cabinets, pullout drawers, wine rack & more. Main floor primary bedroom is huge w/tray ceiling, walk in closet w/pocket doors, vanity w/double sinks & soaking tub. Mud/Laundry room off garage. LL beautifully finished & open - could add egress window if more bedrooms needed; tons of options & storage too. Carpet allowance for stretching if needed. Roof 2018, Leaf Gutter 2018 (see docs for add't updates/maintenance).
Location
State WI
County Dane
Zoning Res
Rooms
Family Room Lower
Basement Full, Partially Finished, Sump Pump, 8'+ Ceiling, Radon Mitigation System, Poured Concrete
Kitchen Main
Interior
Interior Features Wood or Sim.Wood Floors, Walk-in closet(s), Water Softener, Security System, Cable/Satellite Available, High Speed Internet
Heating Natural Gas
Cooling Forced Air, Central Air
Equipment Range/Oven, Refrigerator, Dishwasher, Microwave, Freezer, Disposal, Washer, Dryer
Exterior
Exterior Feature Vinyl, Brick
Garage 2 Car, Attached, Opener Included
Garage Spaces 2.0
Building
Lot Description Wooded, Sidewalks
Sewer Municipal Water, Municipal Sewer
New Construction N
Schools
Elementary Schools Sunset Ridge
High Schools Middleton
School District Middleton-Cross Plains
Others
Special Listing Condition Arms Length
Read Less
Want to know what your home might be worth? Contact us for a FREE valuation!

Our team is ready to help you sell your home for the highest possible price ASAP
Copyright 2024 WIREX - All Rights Reserved
Bought with First Weber Inc






