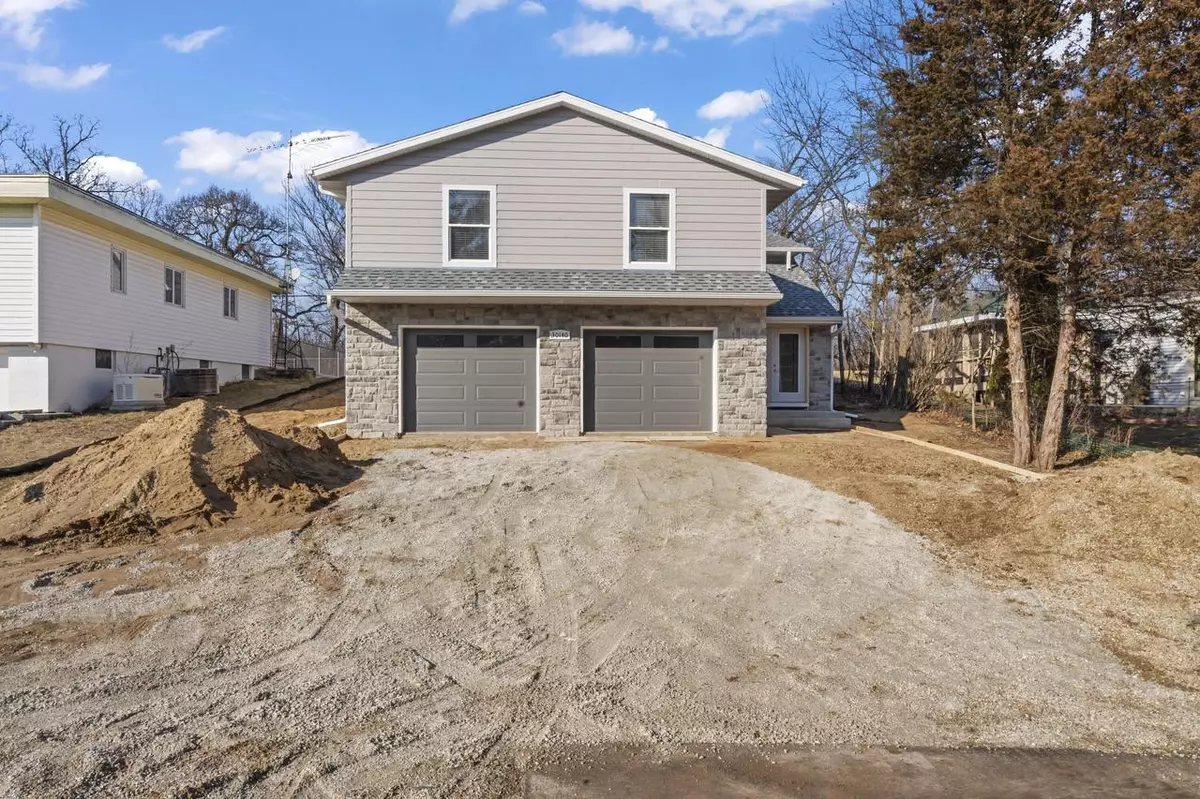$450,000
$458,900
1.9%For more information regarding the value of a property, please contact us for a free consultation.
30140 Lake Hills DRIVE Burlington, WI 53105
4 Beds
3 Baths
2,700 SqFt
Key Details
Sold Price $450,000
Property Type Single Family Home
Sub Type Contemporary,Raised Ranch,Other
Listing Status Sold
Purchase Type For Sale
Square Footage 2,700 sqft
Price per Sqft $166
Subdivision Fairfield
MLS Listing ID 1826142
Sold Date 04/03/23
Style Contemporary,Raised Ranch,Other
Bedrooms 4
Full Baths 3
Year Built 2023
Annual Tax Amount $309
Tax Year 2022
Lot Size 8,712 Sqft
Acres 0.2
Property Description
Welcome to a stunning new construction home with four bedrooms and three bathrooms. This property boasts 2 fully equipped kitchens, perfect for entertaining or accommodating large families. The finished & heated 2.5 car garage provides ample storage space for all of your vehicles and outdoor equipment. Enjoy the peace and tranquility of a private association beach with exclusive access rights to Browns Lake. This property truly has it all and is perfect for anyone looking for a luxurious ''brand new'' home . Don't miss out on this incredible opportunity to own your dream home in one of the most desirable locations. Price includes concrete driveway and graded/seeded lawn. With all the appliances, window blinds and closet organizers already installed this home is move-in ready.
Location
State WI
County Racine
Zoning Res. R-4
Rooms
Family Room Lower
Basement 8'+ Ceiling, Finished, Full, Full Size Windows, Poured Concrete, Exposed
Kitchen Main
Interior
Interior Features Cable/Satellite Available, High Speed Internet
Heating Natural Gas
Cooling Central Air, Forced Air
Equipment Dishwasher, Microwave, Other, Range, Refrigerator
Exterior
Exterior Feature Fiber Cement, Aluminum Trim, Stone, Brick/Stone
Garage Basement Access, Built-in under Home, Opener Included, Attached, 2 Car
Garage Spaces 2.5
Waterfront N
Building
Sewer Municipal Sewer, Well
New Construction N
Schools
Middle Schools Nettie E Karcher
High Schools Burlington
School District Burlington Area
Others
Special Listing Condition Arms Length
Read Less
Want to know what your home might be worth? Contact us for a FREE valuation!

Our team is ready to help you sell your home for the highest possible price ASAP
Copyright 2024 WIREX - All Rights Reserved
Bought with RE/MAX Advantage Realty






