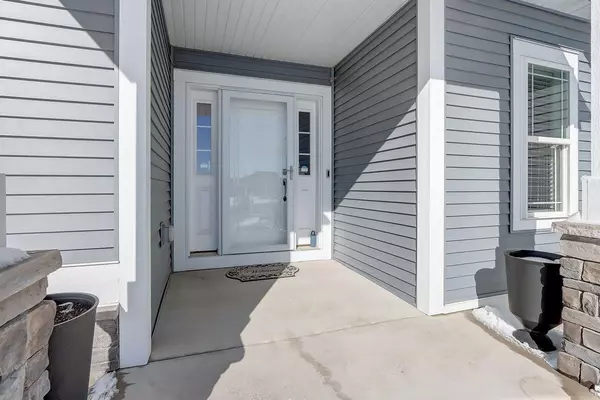$698,000
$699,900
0.3%For more information regarding the value of a property, please contact us for a free consultation.
2409 Freshford Dr Waunakee, WI 53597
6 Beds
3.5 Baths
3,228 SqFt
Key Details
Sold Price $698,000
Property Type Single Family Home
Sub Type Ranch
Listing Status Sold
Purchase Type For Sale
Square Footage 3,228 sqft
Price per Sqft $216
Subdivision Kilkenny Farms
MLS Listing ID 1950214
Sold Date 04/14/23
Style Ranch
Bedrooms 6
Full Baths 3
Half Baths 1
Year Built 2019
Annual Tax Amount $9,715
Tax Year 2023
Lot Size 10,018 Sqft
Acres 0.23
Property Description
Popular Kilkenny Farms neighborhood across from Park! This gorgeous 5-6 bedrm 3.5 baths Ranch w/sought after wide open floor features a 4-season rm that overlooks a large fenced in yard & theater rm w/6 leather raised theater reclining chairs! Beautiful stainless steel kitchen w/quartz island & pantry is wide open to a sun-flooded great rm w/stone gas fireplace & red oak wood floors! King size Owner's Suite w/tray ceiling, big tiled shower & walk-in closet! Lower level offers a big family rm, 5th & 6th bedrms w/closets & 3rd bath! 1st floor laundry & mud rm w/cubbies off the 3 car garage w/stairs to basement workshop! WOW! (Note: 1st floor 4th bedrm is used as an office-needs closet. Lower level 6th bedrm is being used as a theater rm). VRP $699,900-$724,900.
Location
State WI
County Dane
Zoning Res
Rooms
Family Room Lower
Basement Full, Exposed, Full Size Windows, Finished, Sump Pump, 8'+ Ceiling, Poured Concrete
Kitchen Main
Interior
Interior Features Wood or Sim.Wood Floors, Walk-in closet(s), Great Room, Cathedral/vaulted ceiling, Water Softener, Security System, Cable/Satellite Available, High Speed Internet
Heating Natural Gas
Cooling Forced Air, Central Air
Equipment Range/Oven, Refrigerator, Dishwasher, Microwave, Disposal, Washer, Dryer
Exterior
Exterior Feature Vinyl, Stone
Garage 3 Car, Attached, Opener Included, Basement Access, Garage Door Over 8 Feet
Garage Spaces 3.0
Building
Lot Description Sidewalks
Sewer Municipal Water, Municipal Sewer
New Construction N
Schools
Elementary Schools Call School District
Middle Schools Waunakee
High Schools Waunakee
School District Waunakee
Others
Special Listing Condition Arms Length
Read Less
Want to know what your home might be worth? Contact us for a FREE valuation!

Our team is ready to help you sell your home for the highest possible price ASAP
Copyright 2024 WIREX - All Rights Reserved
Bought with Real Broker LLC






