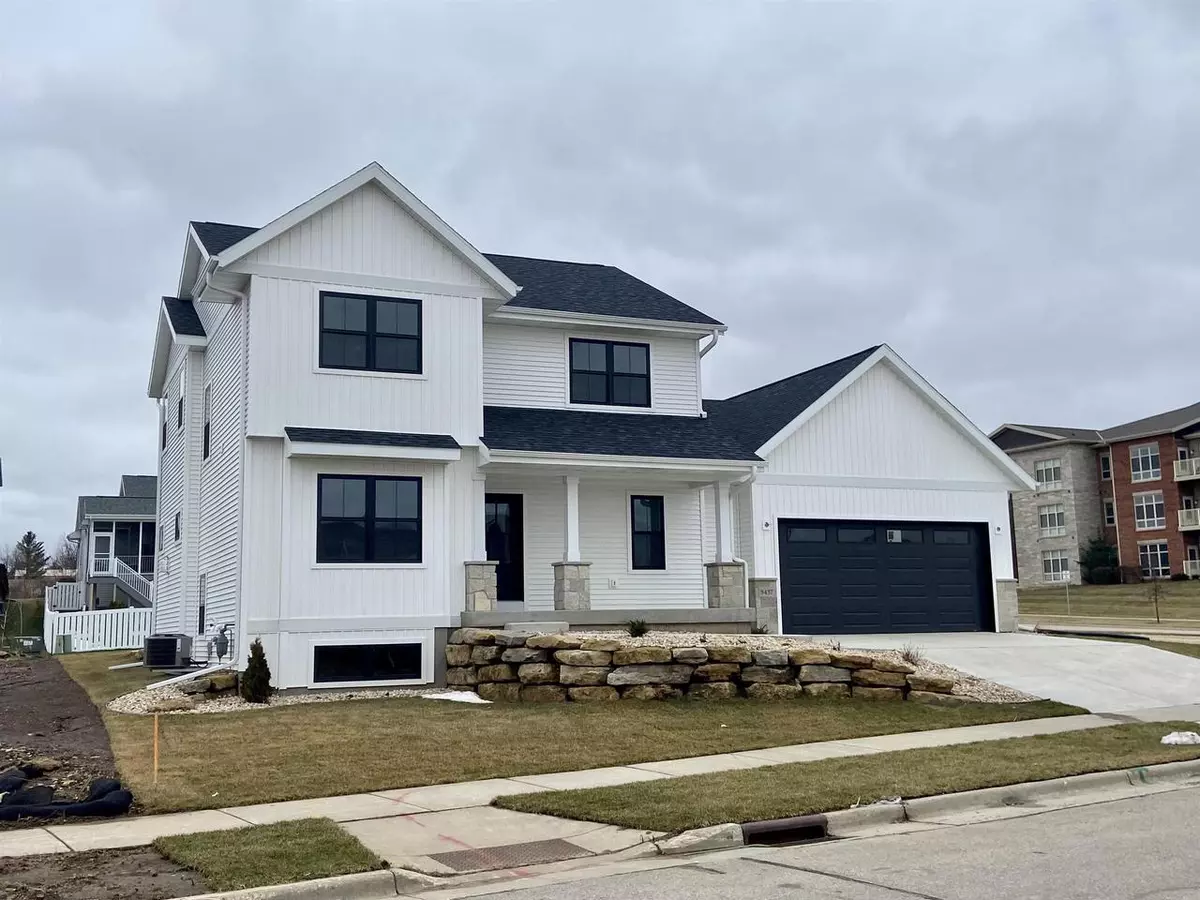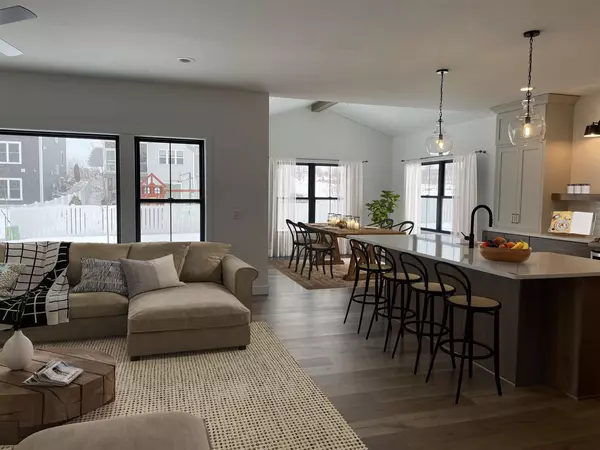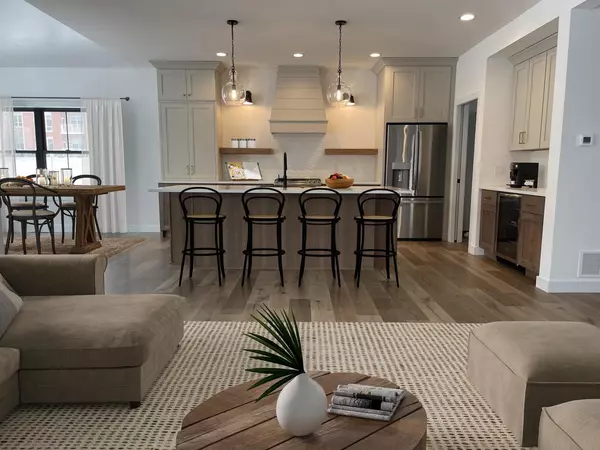$715,000
$729,900
2.0%For more information regarding the value of a property, please contact us for a free consultation.
9437 Cobalt St Middleton, WI 53562
3 Beds
2.5 Baths
2,338 SqFt
Key Details
Sold Price $715,000
Property Type Single Family Home
Sub Type Farmhouse/National Folk
Listing Status Sold
Purchase Type For Sale
Square Footage 2,338 sqft
Price per Sqft $305
Subdivision Woodstone
MLS Listing ID 1949383
Sold Date 04/24/23
Style Farmhouse/National Folk
Bedrooms 3
Full Baths 2
Half Baths 1
Year Built 2023
Annual Tax Amount $2,136
Tax Year 2021
Lot Size 9,147 Sqft
Acres 0.21
Property Sub-Type Farmhouse/National Folk
Property Description
Welcome to this lovely New Home designed and built by Heffron Homes located in the Middleton School system . As you enter the front door you are welcomed by the spacious foyer which opens into the Great Room, and a wall of windows that lets the sunlight shine in. The custom kitchen features soft close doors, farm sink, solid surface countertops & large free standing island. The Kitchen exterior wall features floating shelves, tile backsplash, custom vent hood & SS Appliances. Additional entertaining area has a wine fridge, & solid surface counters. Dining area has a vaulted ceiling. The primary bedroom has a beautiful bath,(excellent to retreat after a long day) tile walk-in shower, spacious walk-in closet. The LL could also add sq. footage when you are ready to expand your living space.
Location
State WI
County Dane
Zoning Res
Rooms
Basement Full, Sump Pump
Kitchen Main
Interior
Interior Features Wood or Sim.Wood Floors, Walk-in closet(s), Great Room, Cathedral/vaulted ceiling, Cable/Satellite Available
Heating Natural Gas
Cooling Forced Air, Central Air, Zoned Heating
Equipment Range/Oven, Refrigerator, Dishwasher, Disposal
Exterior
Exterior Feature Vinyl, Stone
Parking Features 2 Car, Attached, Opener Included
Garage Spaces 2.0
Building
Sewer Municipal Water, Municipal Sewer
New Construction Y
Schools
Elementary Schools Call School District
Middle Schools Glacier Creek
High Schools Middleton
School District Middleton-Cross Plains
Others
Special Listing Condition Arms Length
Read Less
Want to know what your home might be worth? Contact us for a FREE valuation!

Our team is ready to help you sell your home for the highest possible price ASAP
Copyright 2025 WIREX - All Rights Reserved
Bought with RE/MAX Preferred





