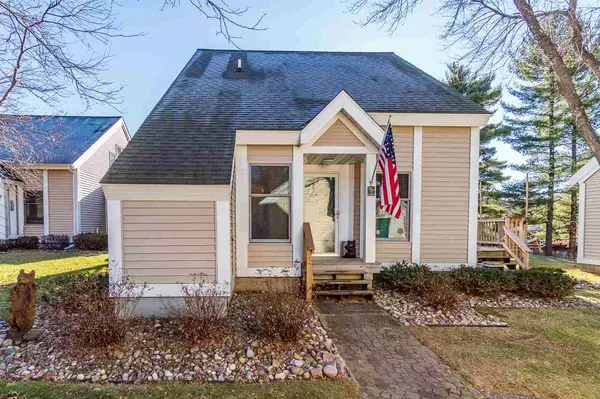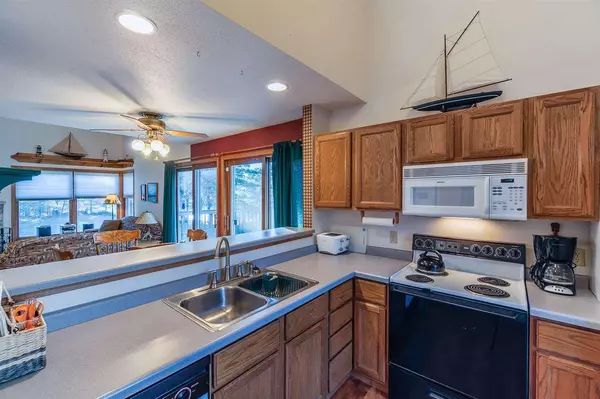$369,000
$369,000
For more information regarding the value of a property, please contact us for a free consultation.
2345 W 18th Dr #7 Friendship, WI 53934
3 Beds
3 Baths
2,261 SqFt
Key Details
Sold Price $369,000
Property Type Condo
Listing Status Sold
Purchase Type For Sale
Square Footage 2,261 sqft
Price per Sqft $163
MLS Listing ID 1945882
Sold Date 04/28/23
Bedrooms 3
Full Baths 3
Condo Fees $182/mo
Year Built 1996
Annual Tax Amount $3,543
Tax Year 2021
Property Description
Vacation every day in this Castle Rock Lake Townhouse-style, waterfront, condo nestled in Snug Harbor. Easy getaway, 1.5 hrs from Madison, feels like a world away. You'll be transformed by the peace & tranquility of the "Northwoods" vibe, but enjoy all the amenities of home. Room for family & friends - 3 bedrooms, 3 full baths, loft area & lower level family room w/exposed windows. This unit lives large w/an open floor plan, efficient kitchen w/breakfast bar & open dining/living room w/vaulted ceilings & cozy fireplace. Updated baths w/custom cabinetry & Corian tops. Entertain or enjoy your morning coffee on the maintenance-free deck overlooking the yard, water & private dock. No rentals allowed. Enjoy the pool & amenities. Shed & Garage for storage. Start making memories today.
Location
State WI
County Adams
Zoning Shoreland
Rooms
Family Room Lower
Basement Full, Exposed, Full Size Windows, Finished, 8'+ Ceiling
Kitchen Main
Interior
Interior Features Wood or Sim.Wood Floors, Great Room, Cathedral/vaulted ceiling, Skylight(s), Water Softener, Cable/Satellite Available, Storage Locker Included
Heating Lp Gas
Cooling Forced Air, Central Air
Equipment Range/Oven, Refrigerator, Dishwasher, Microwave, Washer, Dryer
Exterior
Exterior Feature Vinyl, Wood
Garage 2 Car, Detached, Opener Included
Waterfront Y
Building
Sewer Well, Private Septic System
New Construction N
Schools
Elementary Schools Adams-Friendship
Middle Schools Adams-Friendship
High Schools Adams-Friendship
School District Adams-Friendship
Others
Special Listing Condition Arms Length
Pets Description Y
Read Less
Want to know what your home might be worth? Contact us for a FREE valuation!

Our team is ready to help you sell your home for the highest possible price ASAP
Copyright 2024 WIREX - All Rights Reserved
Bought with Castle Rock Realty LLC






