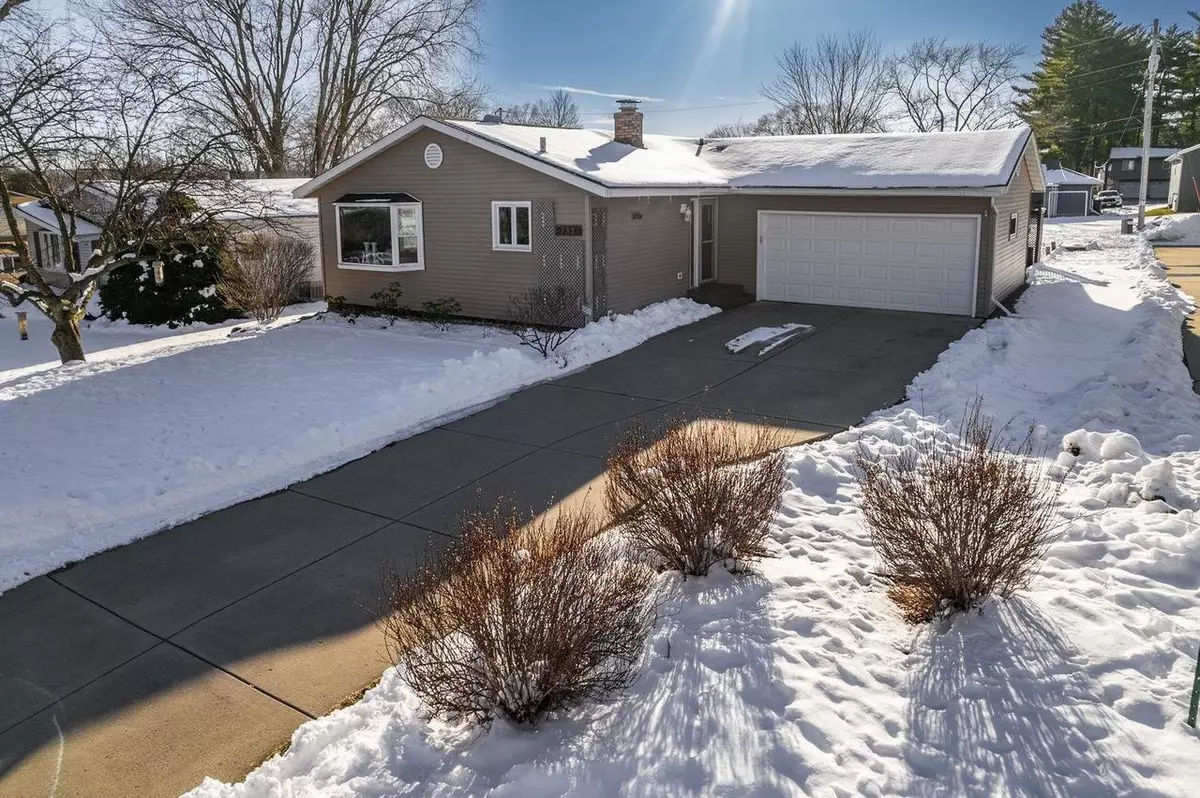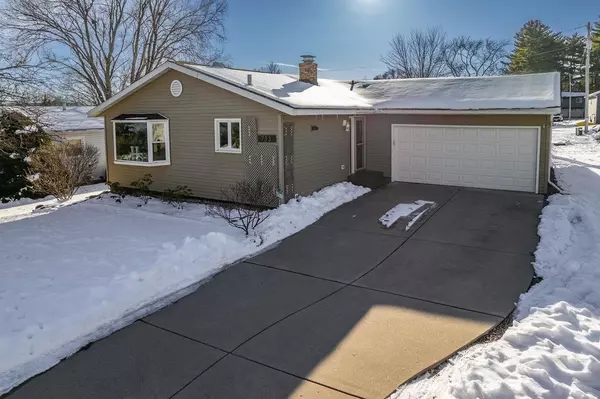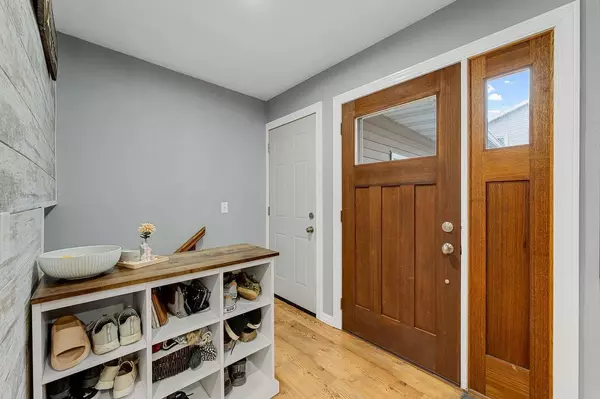$310,000
$299,900
3.4%For more information regarding the value of a property, please contact us for a free consultation.
733 Jacquelyn DRIVE Baraboo, WI 53913
4 Beds
2 Baths
2,080 SqFt
Key Details
Sold Price $310,000
Property Type Single Family Home
Sub Type Ranch
Listing Status Sold
Purchase Type For Sale
Square Footage 2,080 sqft
Price per Sqft $149
Subdivision Ritz Corners
MLS Listing ID 1951915
Sold Date 04/28/23
Style Ranch
Bedrooms 4
Full Baths 2
Year Built 1968
Annual Tax Amount $2,589
Tax Year 2022
Lot Size 9,147 Sqft
Acres 0.21
Property Description
Welcome Home...This Updated Ranch home is walking distance to schools, parks, restaurants. This 4 bedroom, 2 bath home features large kitchen with soft close cabinets, beautiful large kitchen island with corian counter tops. 3 bedrooms on the main level with large bathroom. Basement you will enjoy large rec room with built in entertainment center and wood burning fire place. Large primary bedroom with huge walk in closet. Lower level bathroom features a walk in tiled shower Nice covered patio with large backyard with several perennial gardens and firepit. Quiet street. Attached 2 car garage. Home Warranty Included.
Location
State WI
County Sauk
Zoning Res
Rooms
Basement Full, Finished, Sump Pump, Poured Concrete
Kitchen Main
Interior
Interior Features Wood or Sim.Wood Floors, Walk-in closet(s), Water Softener
Heating Natural Gas
Cooling Forced Air, Central Air
Equipment Range/Oven, Refrigerator, Dishwasher, Microwave, Washer, Dryer
Exterior
Exterior Feature Vinyl
Garage 2 Car, Attached, Opener Included
Garage Spaces 2.0
Building
Sewer Municipal Water, Municipal Sewer
New Construction N
Schools
Elementary Schools Call School District
Middle Schools Jack Young
High Schools Baraboo
School District Baraboo
Others
Special Listing Condition Arms Length
Read Less
Want to know what your home might be worth? Contact us for a FREE valuation!

Our team is ready to help you sell your home for the highest possible price ASAP
Copyright 2024 WIREX - All Rights Reserved
Bought with RE/MAX Preferred






