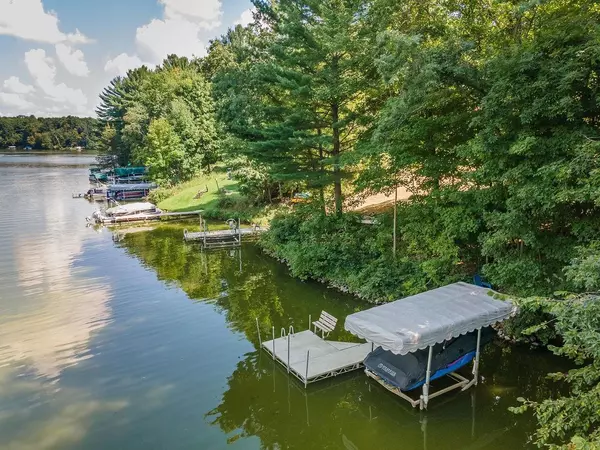$490,000
$469,900
4.3%For more information regarding the value of a property, please contact us for a free consultation.
S1344 W Redstone Dr La Valle, WI 53941
3 Beds
2 Baths
1,628 SqFt
Key Details
Sold Price $490,000
Property Type Single Family Home
Sub Type Ranch
Listing Status Sold
Purchase Type For Sale
Square Footage 1,628 sqft
Price per Sqft $300
Subdivision Lake Redstone
MLS Listing ID 1954425
Sold Date 05/25/23
Style Ranch
Bedrooms 3
Full Baths 2
Year Built 1999
Annual Tax Amount $4,940
Tax Year 2022
Lot Size 0.520 Acres
Acres 0.52
Property Description
Fall in love with this 3BR/2BA waterfront Ranch at Lake Redstone. 90' of privately owned shoreline to enjoy in a super safe spot with no fast boat traffic so swimming & fishing from shore is fabulous yet it's only a short boat ride to the main body of the lake where the action is the best of both worlds! Inviting 35' great room offers a well planned kitchen/dinette, a friendly living space w/fireplace & deck access. Finished walk-out lower level adds loads of add'l living space with a family-rec room, bedroom, bath & laundry facilities. Double Deck! 2-car garage can handle the cars, water toys & bikes with ease. If you don't want to walk steps to the lake-you don't have to...there's a road that leads you there! Turn Key Sale! This is THE spot for making special lake memories!
Location
State WI
County Sauk
Zoning R1
Rooms
Family Room Lower
Basement Full, Exposed, Full Size Windows, Walk Out/Outer Door, Finished, 8'+ Ceiling, Poured Concrete
Kitchen Main
Interior
Interior Features Wood or Sim.Wood Floors, Great Room, High Speed Internet
Heating Lp Gas
Cooling Forced Air, Central Air
Equipment Range/Oven, Refrigerator, Dishwasher, Microwave, Washer, Dryer
Exterior
Exterior Feature Vinyl
Garage 2 Car, Detached, Opener Included
Garage Spaces 2.0
Waterfront Y
Building
Sewer Well, Holding Tank
New Construction N
Schools
Elementary Schools Call School District
Middle Schools Webb
High Schools Reedsburg Area
School District Reedsburg
Others
Special Listing Condition Arms Length
Read Less
Want to know what your home might be worth? Contact us for a FREE valuation!

Our team is ready to help you sell your home for the highest possible price ASAP
Copyright 2024 WIREX - All Rights Reserved
Bought with Coldwell Banker Real Estate Group






