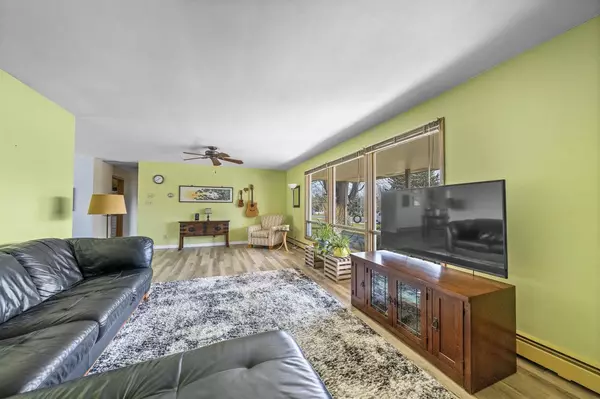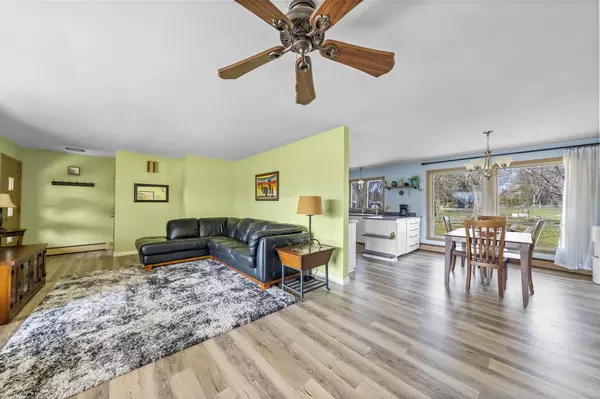$420,000
$394,900
6.4%For more information regarding the value of a property, please contact us for a free consultation.
5410 Eighmy ROAD Mcfarland, WI 53558
4 Beds
2.5 Baths
1,980 SqFt
Key Details
Sold Price $420,000
Property Type Single Family Home
Sub Type Ranch
Listing Status Sold
Purchase Type For Sale
Square Footage 1,980 sqft
Price per Sqft $212
MLS Listing ID 1953331
Sold Date 06/19/23
Style Ranch
Bedrooms 4
Full Baths 2
Half Baths 1
Year Built 1960
Annual Tax Amount $5,417
Tax Year 2022
Lot Size 0.470 Acres
Acres 0.47
Property Description
Show 4/14 Tastefully updated 4BR/2.5BA ranch style home set on nearly a 1/2 acre lot in the heart of McFarland w/ LVP flooring throughout the main level & lrg picture windows that let natural light pour in. Expansive kitchen w/ SS apps, & eat-in dining area overlooking large fenced in yard w/ stamped patio. Native plants & fruit trees. Split bed ranch design w/ 4 beds all on the main floor & full bathrooms on both sides. LL has an open rec room & massive unfinished space w/ workshop, great for storage, or future expansion. Wonderful covered front porch overlooking the neighborhood, perfect for having coffee or watching the storms roll in. Just steps away from parks, library, schools & everything downtown McFarland has to offer! All new Insulation '19, Roof '11, Boiler '06, Water Heater '22
Location
State WI
County Dane
Zoning Res
Rooms
Basement Full, Partially Finished, Toilet Only
Kitchen Main
Interior
Interior Features Wood or Sim.Wood Floors, Water Softener
Heating Natural Gas
Cooling Radiant
Equipment Range/Oven, Refrigerator, Dishwasher, Microwave, Disposal, Washer, Dryer
Exterior
Exterior Feature Wood
Garage 2 Car, Attached
Garage Spaces 2.0
Building
Sewer Municipal Water, Municipal Sewer
New Construction N
Schools
Elementary Schools Call School District
Middle Schools Indian Mound
High Schools Mcfarland
School District Mcfarland
Others
Special Listing Condition Arms Length
Read Less
Want to know what your home might be worth? Contact us for a FREE valuation!

Our team is ready to help you sell your home for the highest possible price ASAP
Copyright 2024 WIREX - All Rights Reserved
Bought with RE/MAX Preferred






